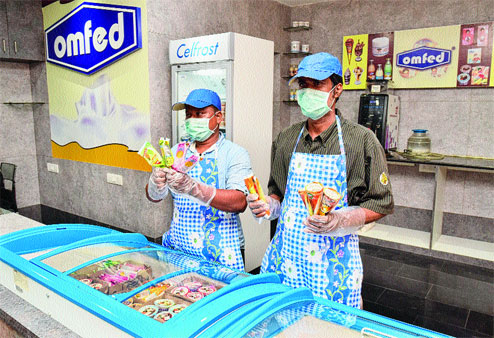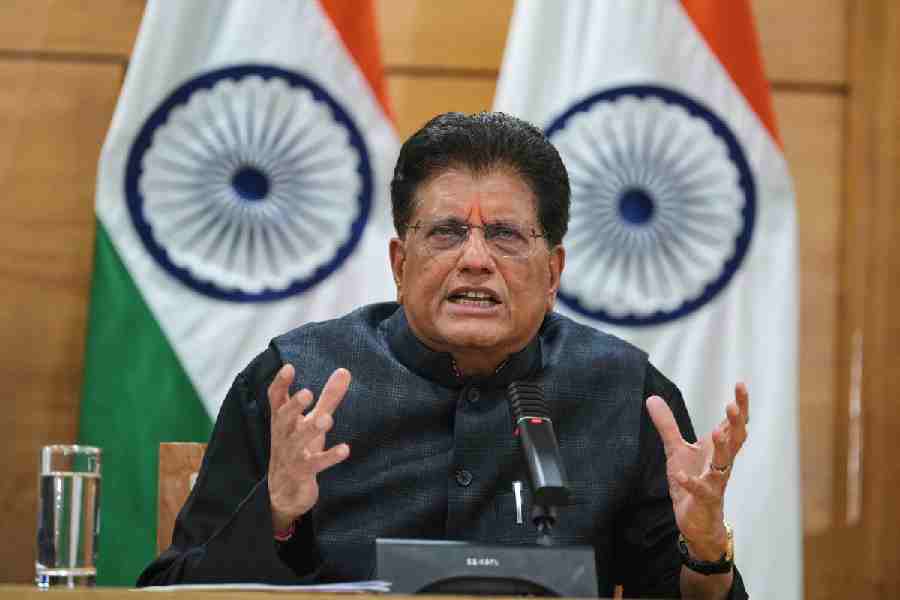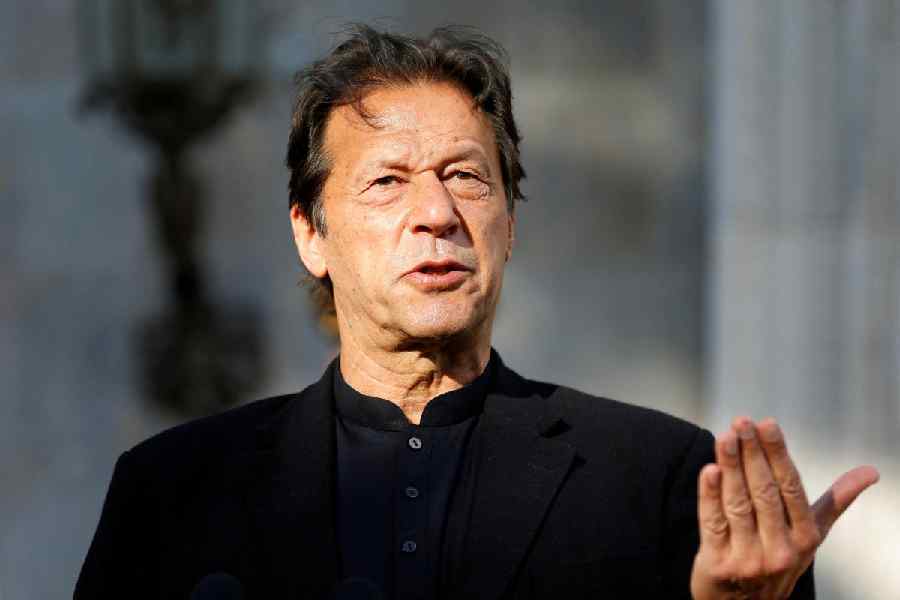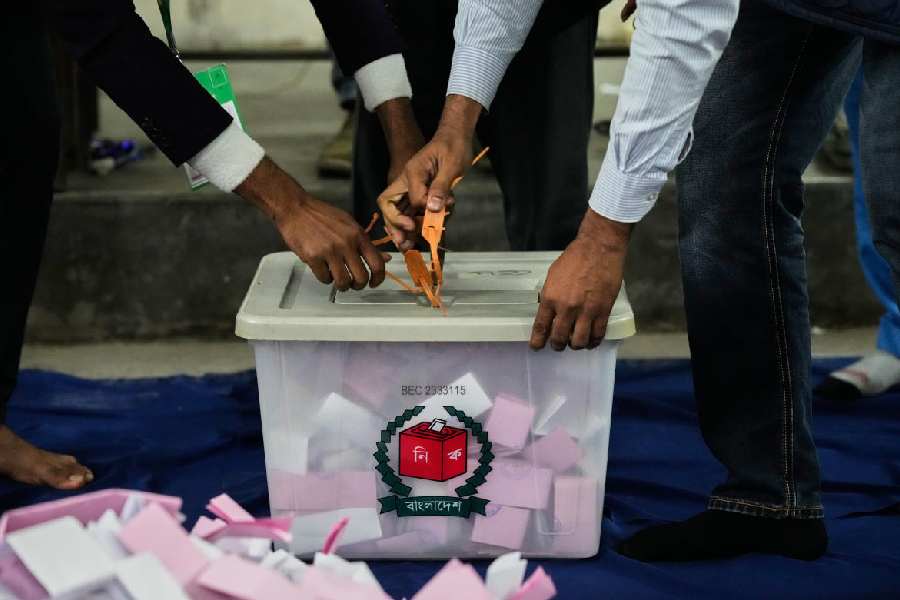
Bhubaneswar, Jan. 5: There is good news for passengers on transit and those who catch trains or detrain at odd hours - the city railway station is set to have lodging facilities.
The Bhubaneswar railway station registers a monthly footfall of seven to nine lakh passengers, including foreign tourists, but the lack of lodging facilities has been one of its major shortcomings.
But, the loophole is going to be plugged in the next two to three years, as the public works department is set to build a Rs 52-crore centralised railway station building. The complex will house four second-class waiting rooms - two each for gents and ladies with a capacity of 250 passengers each - and four upper-class waiting rooms to accommodate 100 passengers each.
The department has received Rs 10 crore to begin the construction of the four-storey building at Master Canteen Square as part of the model railway station project.
Executive engineer Bikram Keshari Lenka told The Telegraph that Rs 10 crore was sanctioned for the project, for which a tender had been floated last month. "The works department will undertake the building's construction. The new complex will come up after demolition of the existing railway station building," said Lenka, adding that the project would be over in two to three years.
The demolition of the present building would start by March end.
Each floor of the building will come up on 40,000sqft. The complex will have dormitory, separate VIP lounge, petty complexes, elevators and escalators as well as separate ways for VIPs and VVIPs to enter the building. The centralised air-conditioned complex will have state-of-the-art facilities, including a basement with a capacity to accommodate about a thousand four-wheelers and nearly 5,000 two-wheelers, for the passengers.
Assistant engineer Sanjiv Nanda also said a temporary ticket reservation counter would come up on around 900sqft behind the city bus terminus. The Bhubaneswar Development Authority has allotted land for the counter.
The existing facilities at Bhubaneswar railway station include a computerised reservation office with seven counters, a general ticket office with five counters, a common dormitory, a VIP lounge, one upper-class and two second-class waiting rooms. The new facilities to come up in the new complex will include the existing ones as well.
Lenka said the design plan was ready for the project.
"It's an original design that envisages all kinds of facilities for passengers under one roof. The railway authorities can also allow opening of shopping malls and market areas inside the building," he said.
The congestion problem in the station area has assumed serious proportions after opening of the two new platforms.
"The station area has become more congested with opening of the new railway platforms. The area around it also looks ugly after the expansion. The authorities should look into the matter. The parking problem on way to the platform No. 6 have multiplied," said a passenger, Bhanupriya Panda.
Encroachment emerged as the main problem after expansion of the station. Local vendors have encroached on the area leading to a space crunch for the commuters who move towards platform No. 6.
Pointing at the reasons that delayed the model station project, a railway official said work for the parking space and the flyover at Master Canteen Square had failed to take off as the state government was yet to raze a number of illegal shops and the Ashoka Market in the area, which would have paved the way for construction.
"Most of these shops belong to politically-influential people," said the source.
In 2013, the state government had decided to develop a world-class railway station at Mancheswar. However, the plan failed to get the Centre's nod following which it was decided to develop the new station building at Master Canteen. On an average, as many as 120 trains cross the station every day.











