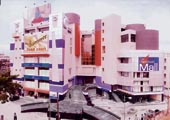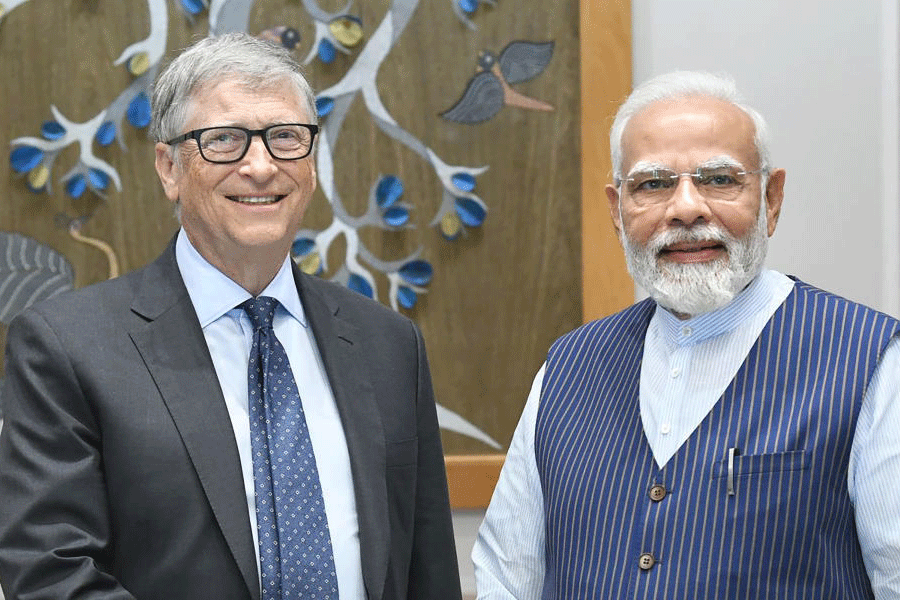 |
It is a main connector between old and new Calcutta and the gateway to one of the city?s oldest and most popular shopping districts. Come Thursday, shopping in Gariahat will never be the same again, as it embraces its first formatted retail mall, next to Bijon Setu.
The Gariahaat Mall (picture on left), the latest offering in the city?s burgeoning retail rendezvous, is laid out across 103,000-sq ft and five levels, and promises to answer the needs of the large hinterland of ?middle and upper-middle rung? shoppers hitherto raiding the chock-a-block high streets.
The Rs 30-crore mall is the brainchild of Kishor Sanghani and the first retail venture of his real estate development firm Toplight Commercials Limited. While Westside from the Tata stable will anchor the mall with its second store in Calcutta spread over three levels, supermarket chain C3 The Market Place will take up 12,800 sq ft.
?After five years of developing residential properties in town, I wanted to try out something different and a retail mall was always an option, given the vibrant scenario. Since Forum came up on Elgin Road, it has been a constant source of inspiration,? says a candid Sanghani.
Accompanied by architect Ranajit Gupta, who has provided the design solution, Sanghani toured the swank shopping malls of Gurgaon and Mumbai, before finalising the concept and profile of his mall. While the design is contemporary and the visual appeal vibrant, there is an ?eye for functionality? as well.
?Given the location (between the Gariahat crossing and the foot of the Rashbehari connector), we will get a mix of shoppers from the heart of south Calcutta and the suburbs,? the city-based entrepreneur says.
Architect Gupta, founder-member and secretary-general of Centre for Built Environment, has tried to incorporate elements in the mall design to exude a sense of ?inclusiveness? to address the mixed milieu of shoppers.
The product-mix of The Gariahaat Mall has been tailored to suit this blend as well. Most of the shop-floor area of 81,000 sq ft has been taken up, the developers claim. From a MusicWorld Express store to a Levis showroom, Koutons, Turtle, Moustache, Prime Watch, Hakoba, Gatha ? the brandwagon is assembled to cater to a wide cross-section.
There?s parking provision for 80 cars and 40 two-wheelers in the basement and ground-level parking lot. The 8,500-sq ft food court houses 10 counters offering an assorted platter and a resto-bar seating 60 including the rooftop area.
Toplight feels its first-mover advantage as an organised format in the Gariahat shopping hub will be enough to keep its nose ahead. ?We are expecting a daytime footfall of 2,500-plus on weekdays, with a projected conversion of 25 per cent. On weekends, daytime walk-ins should top 6,000 and conversion 35 per cent,? says a bullish Sanghani.
Buoyed by the city?s rapid growth on the eastern fringes, the company has embarked on another ambitious project ? a weekend mall as part of a Rs 150-crore mixed-use development off the EM Bypass behind Ruby General Hospital.
?We will do a combo of residential, retail and entertainment, with a 300,000-sq ft weekend mall and multiplex supported by a configuration of timeshare row-houses, and bungalows, besides highrises. We hope to complete the project by end-2008,? Sanghani explains.










