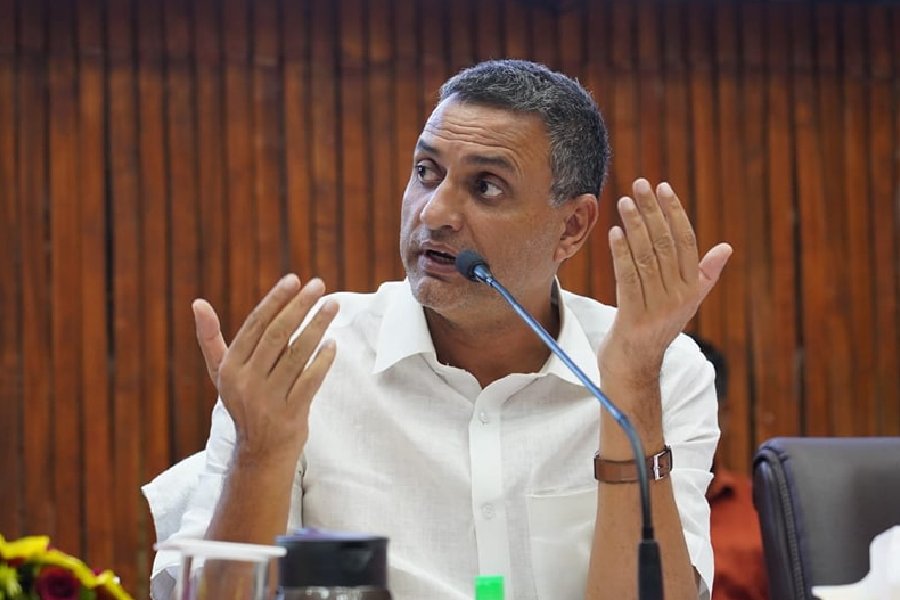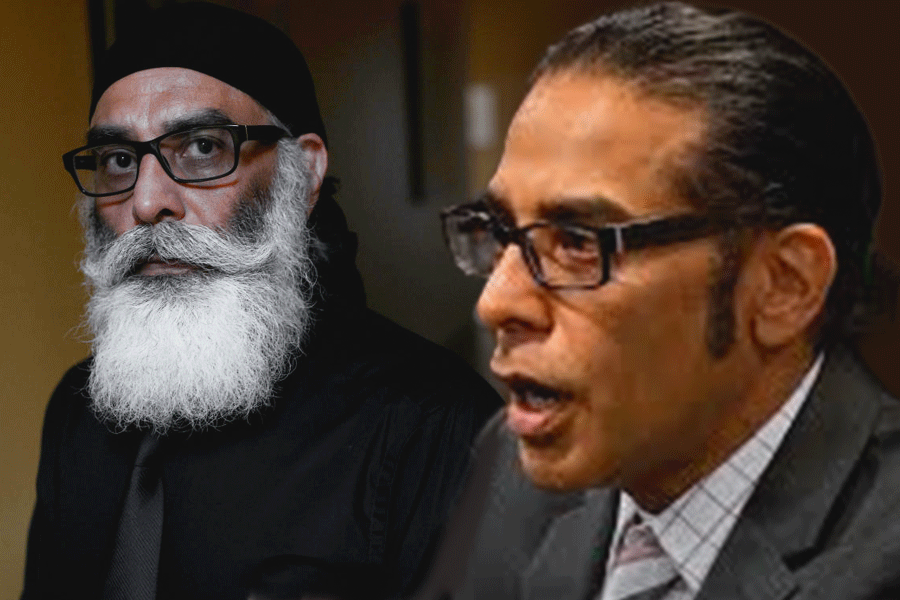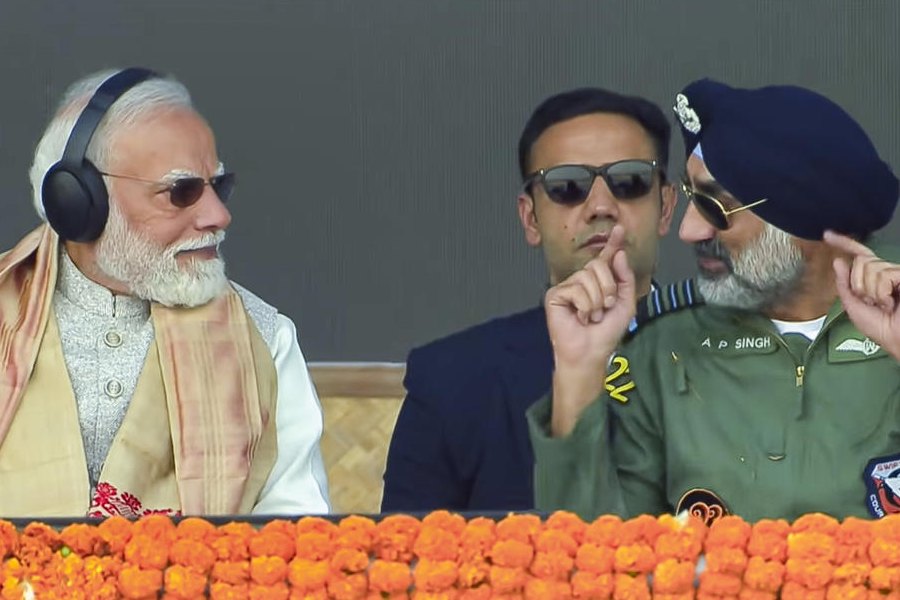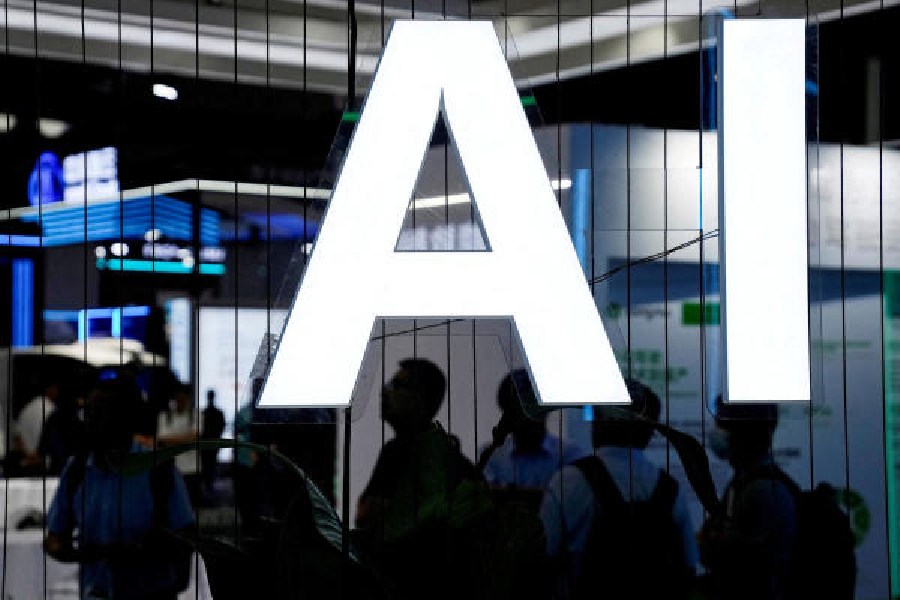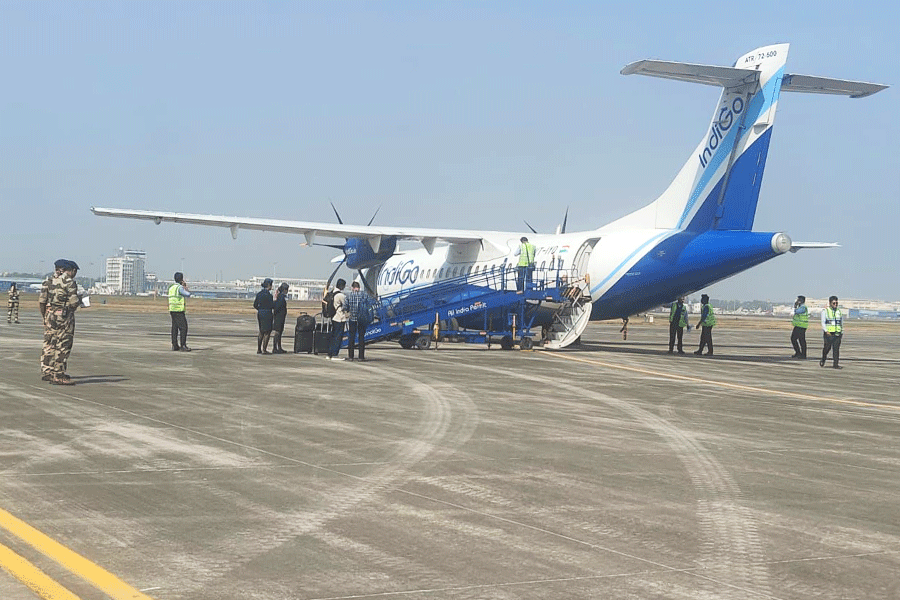 |
| The site for the railway colony at Pandu. Picture by Eastern Projections |
Feb. 27: The Northeast Frontier Railway (NFR) will construct a “model colony” for its staff in the city.
The chief public relations officer of the NFR, Trikalagya Rabha, told The Telegraph today that the proposed colony would offer quality accommodation and the best amenities to NFR employees.
The well laid-out model colony spread across nearly two bighas will be developed on a plot in Pandu.
The general manger of the NFR, A. Swami, had recently laid the foundation of the project and construction would start soon, Rabha said.
“The proposed colony will have all modern infrastructure one can think of, including well-designed spacious flats, wide streets, parks, playgrounds, a community hall, streetlights, a sewage treatment plant and car-parking space. We will lay stress on maintaining a high hygiene standard in the model colony.”
The three existing NFR colonies in Maligaon, Pandu, Bamunimaidam and the one near Guwahati station have nearly 7,000 quarters.
The colonies under the headquarters pool accommodate employees of the NFR headquarters while those under the Lumding division pool have been allotted to employees of the division.
Staff residing in the colonies for non-officers often complain of space shortage in their flats.
The new model colony is likely to address these issues and offer good living condition to the employees.
An NFR official associated with the project said the proposed colony would have 57 three-storey buildings spread across seven sectors.
According to a source, each floor will have two flats.
“The two bedroom type II flats will be larger than the single bedroom type I flats with 51 square metres of floor area. Each flat will have a dining room, a kitchen and a bathroom.”
There will 35 buildings with type II flats divided into five sectors.
Twenty-two buildings will house type I flats to be located in two sectors.
The official said the colony would look like one of the plush housing complexes constructed by private developers.
The roads will be six to seven metres wide and have an integrated sewage system.
A market, a club and a children’s park will also be set up for the residents.
“The waterbody at the site of the proposed colony will be preserved and an eco park will be developed around the colony to provide it with a green cover,” the official said.
According to him, enough space will be reserved for expansion of the colony in the future.


