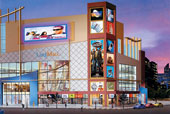| TOMORROW |
 |
| TODAY |
 |
Today: Shabby, unorganised clusters of stalls languishing in squalor and chaos.
Tomorrow: Glittering interiors, glass-curtain frontage, fully-automated lifts, modern brands and multiplex, food court and virtual games.
Come Puja 2006 and south Calcuttans are in for an exciting bonus. In a first-of-its-kind collaboration with a private partner, the Calcutta Municipal Corporation (CMC) has embarked on a project to turn the dilapidated Lake Market into a swanky Lake Mall.
Being promoted by Venkatesh Foundation Pvt Ltd in a joint venture with the CMC, the project is being managed by The Space Group of Space Circle and Space Town fame.
The CMC, as joint-venture partner, will provide land and continue to collect rent from the 350-odd stall-holders, to be rehabilitated in an organised format on the ground floor.
The first three floors of the new-age G+6 mall will host mega stores, super stores and hypermarkets. The fourth floor will house the food court, apart from entertainment plazas and virtual reality game stations.
The fifth and sixth levels will be taken up by a four-screen multiplex with ultramodern projection systems, Dolby digital sound, and flexi-pricing. Parking facility will be provided for 265 cars in the basement and the vicinity.
?The Lake Mall will be the first major instance of Calcutta?s principal civic body joining hands with a private partner to provide a world-class shopping and lifestyle experience by re-development of the existing municipal market,? declares mayor Subrata Mukherjee.
The 200,000-sq-ft mall is being built at a cost of Rs 40 crore and has been designed by architect J.P. Agrawal, the man behind Space Circle and Forum. Marketing is being done by real estate consultants Chesterton Meghraj.
?Once complete, Lake Mall will offer a win-win situation for all three stakeholders ? the civic body, existing stall-owners and incoming players,? says Piyush Bhagat of the Space Group.
The mall will have seismic zone III-compliant RCC frame structure, contemporary glass -and-aluminium fa?ade with colourful panels on all four sides, colonial-style interiors, foyer with granite flooring and a large freight lift from basement to all floors.
The brightly-decorated play arena and creche for children and the temperature-controlled atrium, with landscaped greenery, will add to the appeal and comfort levels, promises Ashok Rai, marketing executive, Space Group.
?Gariahat is traditionally the city?s most successful business district and the catchment holds a significant population of upper-MIG and middle-HIG segments,? Rai says.
There will be an exclusive walk-in from Rashbehari Avenue, but to eliminate bottlenecks, cars will enter from Rashbehari Avenue and exit on to Parashar Road.











