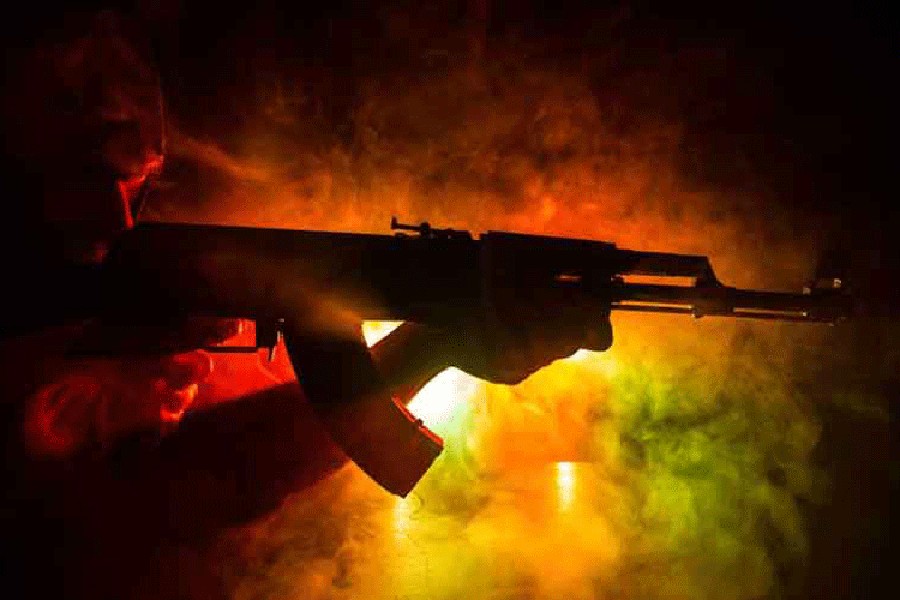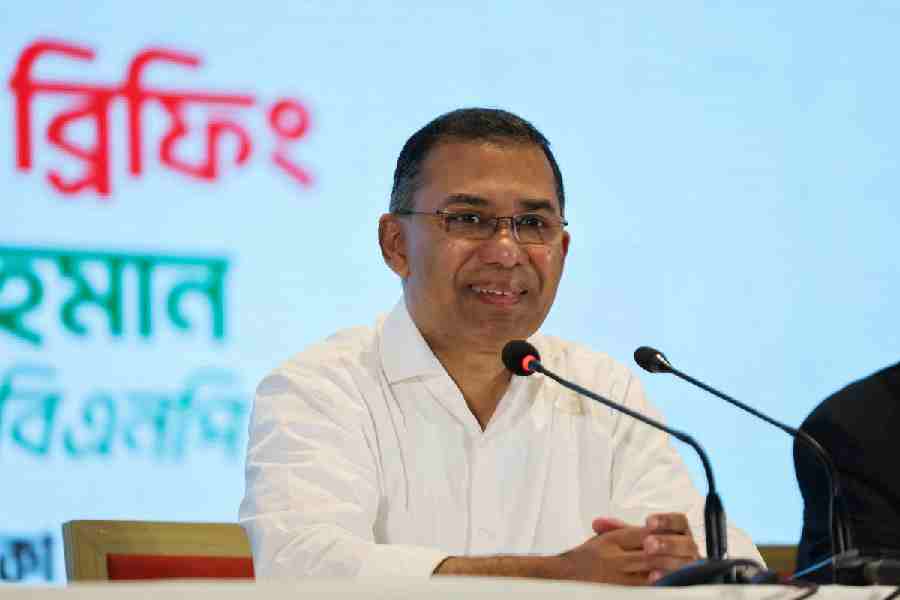 |
| The illuminated integrated terminal at Birsa Munda Airport in Ranchi looks inviting on Wednesday evening. Pictures by Prashant Mitra |
The wait has been worth it.
After missing three deadlines since its birth in 2009, the new integrated terminal building of Birsa Munda Airport in Ranchi has finally come of age, complete with gloss, glass, greens and much more.
Come Sunday, the sprawling 19,676sqm terminal — built at a cost of Rs 138-crore — will be commissioned for operations at a high-profile evening ceremony. The first take-off is expected on Tuesday (March 26). Jet Airways flight 9W 615 will reach Ranchi from Calcutta at 11.40am and leave for Delhi around noon.
Airport officials said the integrated terminal, which will also cater to international flights, would taxi a long way to build Brand Jharkhand.
“In 2010-11, our airport handled 0.36 million passengers. A year later, we registered a growth of 36.1 per cent with 0.49 million passengers. The state is mineral-rich and a favourite with industries. So, MICE tourism will boom. Besides, it is now a perfect pitch for various disciplines of sport, particularly cricket. Hence, both domestic and international traffic will grow to cheer Brand Jharkhand,” said a senior official.
With just two days to go for D-Day, A.S.R.P. MUKESH gives you the preview of an airport terminal that is world-class and yet makes you feel at home
 |
| The wide arrival & departure gates |
Drive in easy
A 40-feet-wide road, measuring around 500 metres from the main gate, promises hassle-free entry into and exit from the new integrated terminal in Ranchi. Two parking lots — one old and another new — can host around 400 vehicles at any given point of time. The facilities are 800 metres from the main approach road, so, goodbye snarls of the past
 |
| A signboard at the transit lounge |
First look
Smart and sexy.
Birsa Munda Airport’s swank makeover is actually engineering marvel. It is made of RCC framed structures, which is basically an assembly of slabs, beams, columns and foundation interconnected to each other as a unit for effective load transfer to the soil.
The umbrella-like glass and steel roof is supported on a tubular space frame. The play of space with selected double height areas such as the check-in hall, baggage claim and visitors’ concourse on the ground floor and departure lounges on the first floor allow natural lighting and create an appeal.
A water harvesting system inside the facility is an added USP
A good sign
Radium display boards are strategically installed across the terminal — be it outside at the parking bays and entry and exit gates or inside at waiting and transit lounges. In short, you won’t get lost or miss a flight even if you wish to!
 |
| A tribal mural before security check |
The folk connection
The splendid interiors of the integrated terminal building are teeming with tribal artwork. Murals of chhau, dokra and terracotta figurines and canvases of Sohrai, Jadupatia and Pyatkar paintings form the bulk of décor. State flower palash also has pride of place in internal glazed partitions
 |
| One of the two VIP lounges |
Hang out for VIPs & CIPs
There are three elite lounges. Made of glass for uninterrupted view, two are reserved for VIPs — one is on the ground floor and the other on the first floor. They flaunt king-size couches, private toilets for men and women and wall television sets. Next to the VIP lounge on the ground floor is its equally ritzy cousin for CIPs or commercially important persons. The old terminal had only one VIP lounge
 |
| One of the four childcare rooms |
Mommy’s day at the airport
Four special rooms for childcare are among the many USPs of the new terminal. The old terminal had none
 |
| The row of check-in counters |
A CUTE system
Around 14 check-in kiosks have been set up with the CUTE system or common user terminal equipment, which will allow passengers to collect boarding passes from any counter irrespective of the airline they are flying
Rest assured
For pilots and airport guests who have to deal with long waiting hours during transit, there are four retiring rooms in the upper tier of the building. Each is a double-bed facility
Smokers welcome
Unlike the old terminal, the integrated building has two dedicated smoking chambers — one each on the ground and first floors
 |
| The eatery on the first floor |
Fun munch
A big glass restaurant on the first floor is preparing to dish out Indian and continental fare. For those looking for quick grub, there are six snack counters on radar. One is reserved for milk, milk products and sweets
Hop & shop
A duty-free store has been laid out on the first floor, beside the restaurant. The racks are still empty, but officials promise they will soon be one of the biggest draws.
For bookworms, there is a store near check-in counters. The security-hold area is landscaped and boasts an installation of tribal village life.
It has a coffee shop, a pearl and jewellery store, a music address and a garment shop
Mind that waste
Roughly, around 500 disposal bins will dot the sprawling new airport premises to prevent littering. Officials said that round-the-clock cleaning squads would also be pressed into service once flight operations begin
 |
| Tribal painting at the women’s loo |
Toilet test
Qualified with distinction. Eight toilets for men, women and the disabled are in place near waiting lounges, the security-hold and post-check-in areas. They are spacious, well-lit and sport tribal art too
 |
| Plush seats at the waiting lounge |
Wait, watch or walk
The seating area is neat and smart. You can watch flights take off through the impressive floor-to-ceiling glass walls.
The floors promise to be squeaky clean and little carpeted stretches at departure gates will lend elegance. Giant display boards won’t let you miss your flight even if get carried away by the splendour around.
Near the terminal manager’s cabin, there is a freehold area if you choose to do some brisk walking before a long flight
 |
| One of the two aerobridges |
Bridge to board
The twin glass (outside) and concrete (inside) aerobridges look totally dandy. But, they may not be put to use anytime soon because airport and airline officials are still working out the nitty-gritty
KNOW YOUR AIRPORT
 |
| One of the five escalators leading to the first floor |
New terminal area: 19,676sqm
Peak-hour capacity: 700 (domestic 500, international 200)
Check-in counters: 14
Immigration counters: 2 (departure and arrival)
Customs kiosks: 2 (departure and arrival)
Baggage handling system: 3 flat carousels for at arrival, inline compatible slider bed at departure
Escalators: 5
Elevators: 5
Aircraft parking bay: 5
First aid: one medical inspection room
Aerodrome rescue & firefighting category: CAT VII
Landing facility: up to ‘C’ type of aircraft (A321); night landing facilities available
Security & safety: 8ft-high perimeter, security gates, watchtower & fire station
Current destinations: Delhi, Mumbai, Calcutta and Patna (international none so far)










