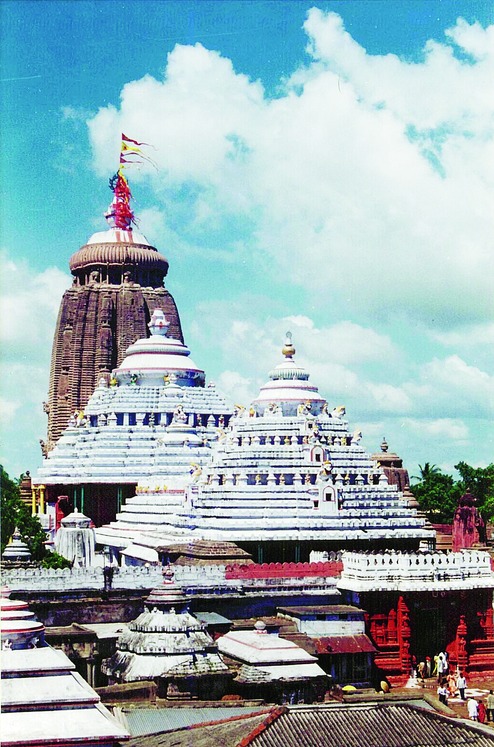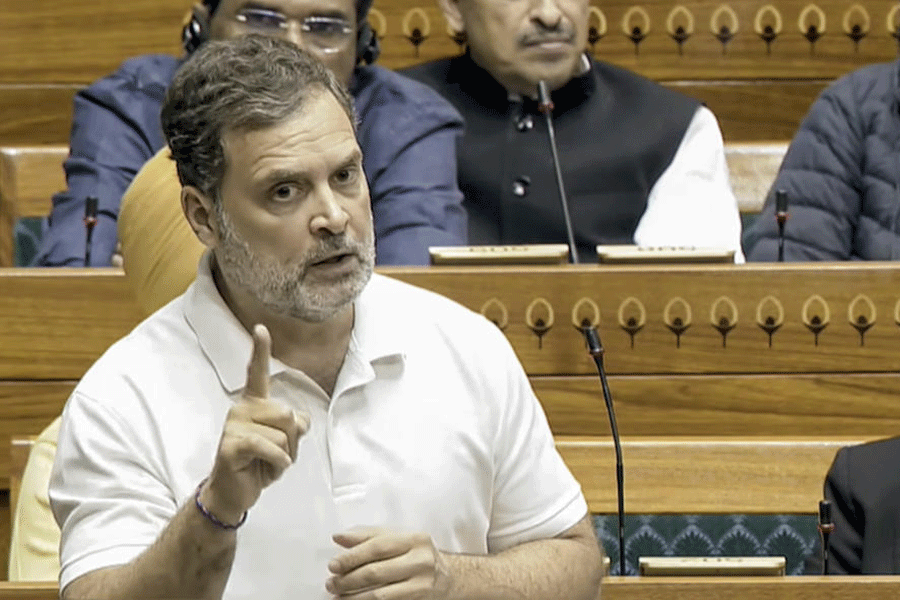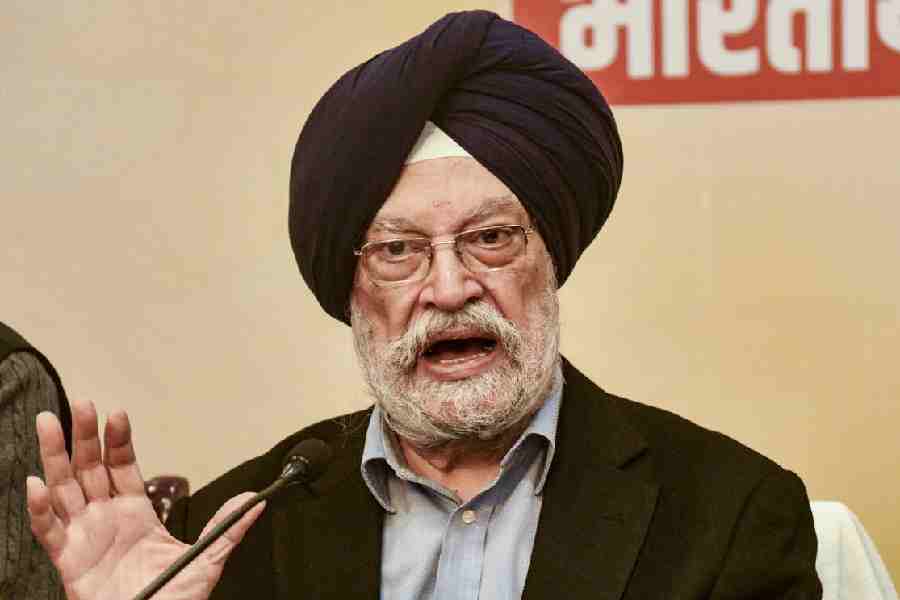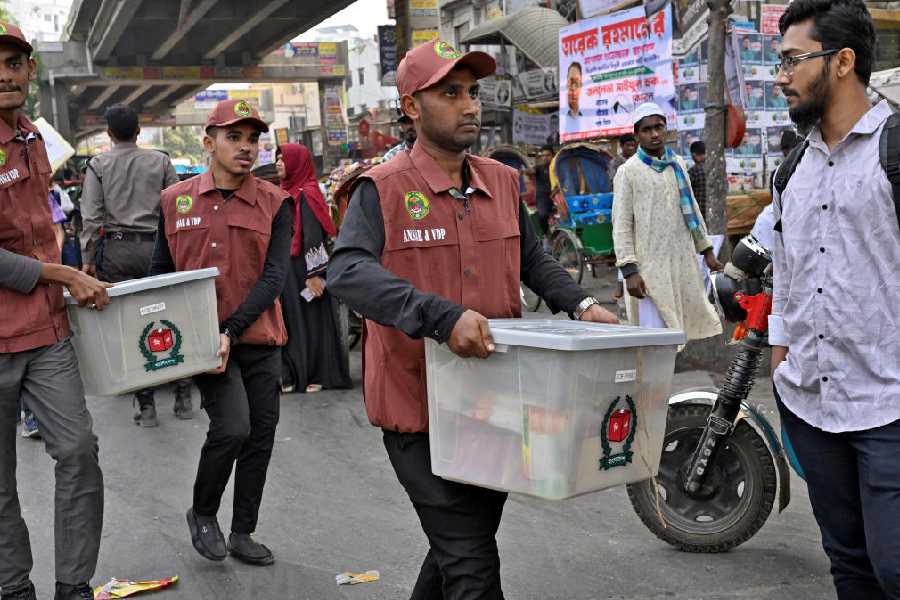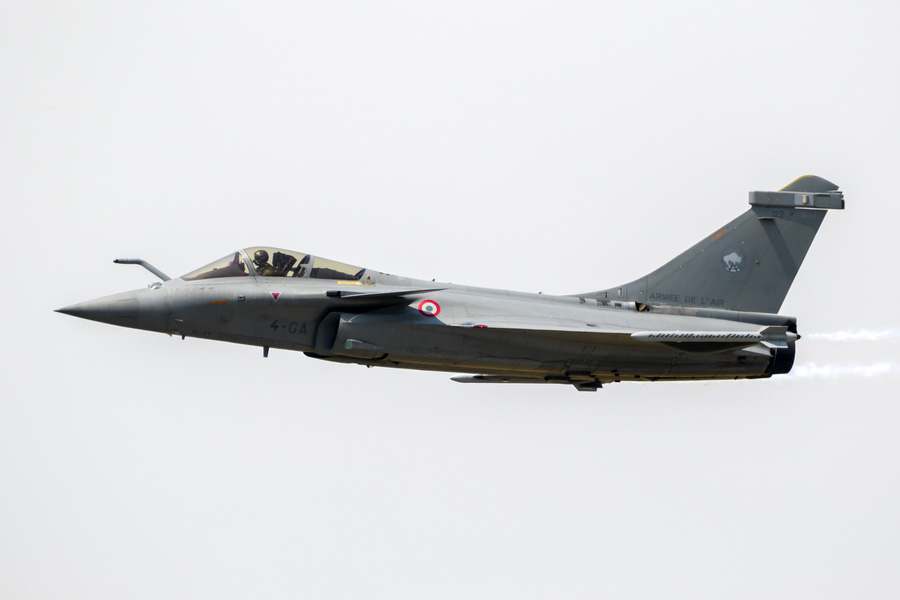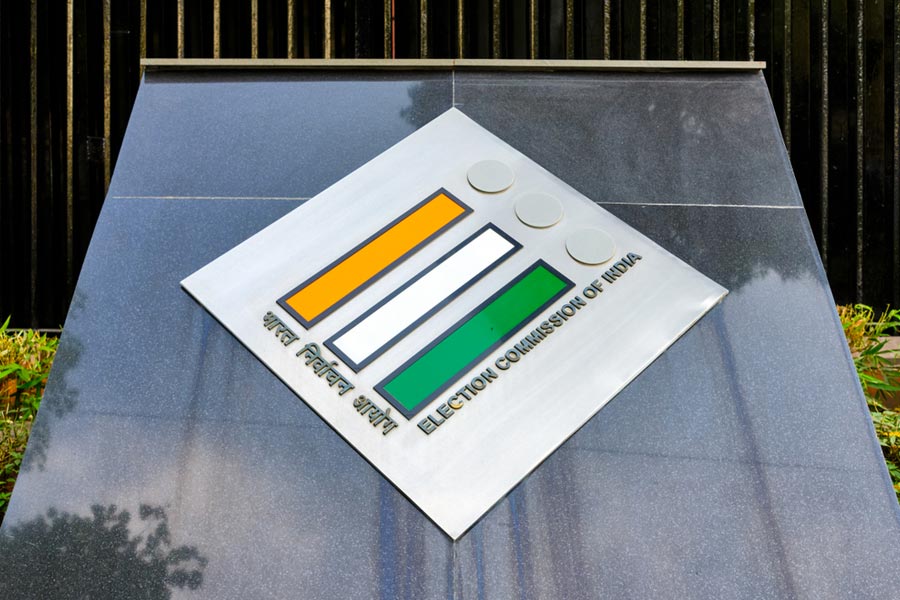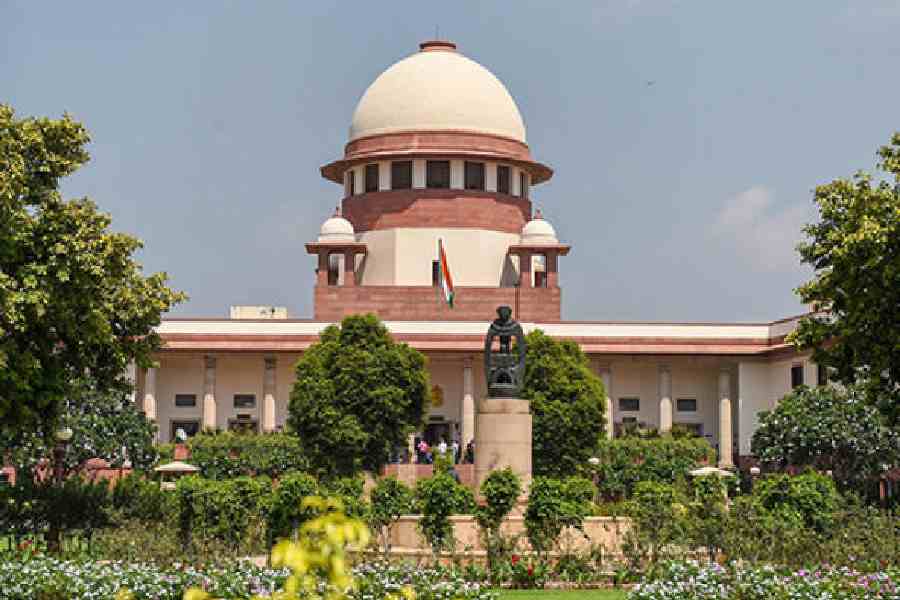
President of India Ram Nath Kovind on Sunday visited the 12th century shrine Shree Jagannath Temple in Puri and inspected the ongoing conservation work.
Devotees from across the country and abroad are eagerly waiting to see how and when their concern for early conservation of this 12th century temple complex structures will be addressed.
The Trinity sit in the main temple's Garva Gruha (sanctum sanctorum). The temple is constructed and designed on the principle of rekha deula. It implies that the four walls of the temple rise straight nearly to the top where there is some curvature, above which there is a beki, amalaka ending at nilachakra.
The walls are nearly six metres thick, interspersed with two diaphragms (like roofs) to break the length, giving a greater stability to the temple structure.
The garva gruha is where most of devotees have the darshan. It is a pidha temple, with a sloping roof. The walls and the sloped roof have nearly as much thickness as the walls of the main temple. Here space for the devotees is very small and there is only door for entry and exit. The queues would be difficult to manage resulting in inordinate length of the queue and very large waiting times.
Therefore, the temple in the front of Jagmohan, meaning the Natamandap, needs to remain functional, at least partially, at the time when the conservation work is going on. Also, the Natamandap is the place where the devotees wait resulting in congestion and discomfort for them.
Taking this into account, there is a need to repair it as well. Little floor space or no space can all be used for providing vertical support.
Fortunately the Natamandap structure has a flat roof, with much less roof thickness. As can be seen by any onlooker the roof thickness would be around one fifth of roof thickness of Jagmohan, implying much lesser load on its columns.
The vertical loads, on numerous existing columns, can easily be borne by them. However due to conservation works for strengthening the load-carrying capacity of the columns, such as confinement, chemical treatment may be necessary.
The problem of providing the "beam system" to support the old beams in stone, would involve three steps - a) the support system b) the beams and c) integrating the new system with the existing system.
The lightning effect may play a bigger role here as the roof thickness is much lesser than the "covering" above the strengthening metallic systems. This covering may also be "moisture laden" during the monsoon.
Any alternative material, such as composite materials with glass or other composition mixed with resin could also be examined for the intended works, with quick consultations with institutions and industries.
Even type of structures used in airports may also be considered for provisions as beams.
In conclusion, it may be stated that during this work, the whole work may not be attempted at one time, but the work may proceed on a piecemeal basis.
Plaster provides some strength to the structure and taking out the same at one go, may not be conducive for the work.
The author is member in the technical core committee of the Archaeological Survey of India

