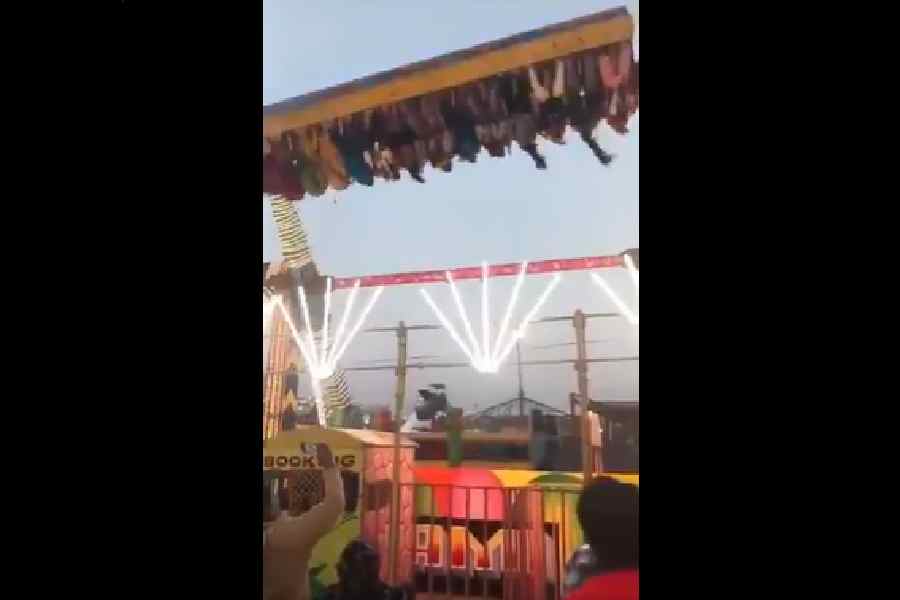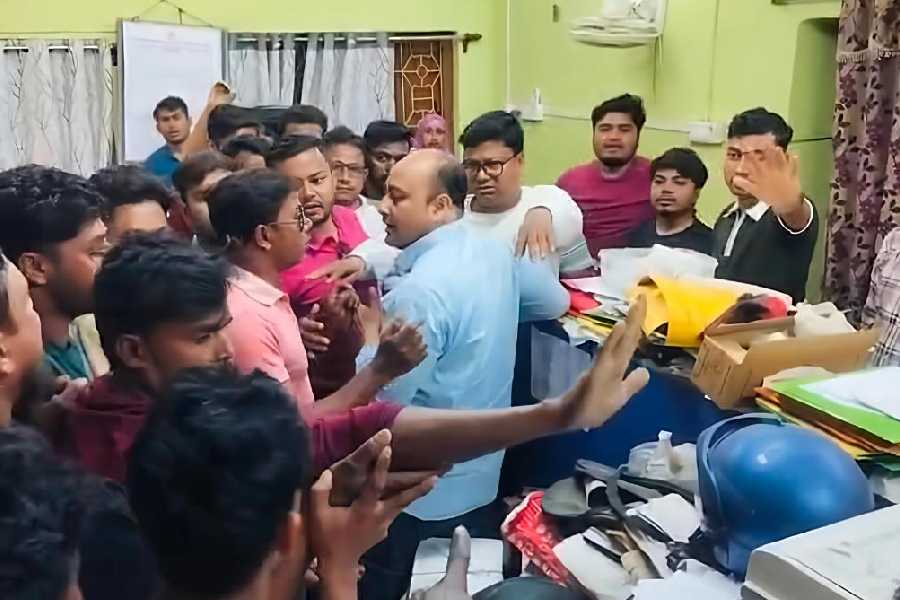THIS TEMPLE WAS AT THE APEX OF ALL CONSTRUCTIONS OF ODIA STHAPATIS

The Konark Temple complex was built during the mid-13th century. It comprised a main temple, estimated to be 220ft high and a 130ft high Jagmohan or sanctum sanctorum. These two were built on a common platform, which now stands 14ft above the ground level. The dance hall, natamandap, is some distance away and it exists up to the lintel level. Other temples from earlier eras also find place in the complex.
The construction was made by placing stones, which were interlocked with each other. No mortar, either of lime or conventionalraditional materials used in joining blocks, exists. This resulted in very thick walls and thick-sloped roofs.
For example, in the Jagmohan, the clear span is 60ft x 60ft in both directions. Four columns were placed at one-fourth of the span points. The middle clear space was about 30ft x 30ft. The thickness of the supporting wall is about 20ft and the sloped roof, spanning over 60ft, is also around 20ft. These are massive dimensions and are sustained in their positions only by gravitational forces exerting compression on the stones that support each other.
It is relevant to speak about the main temple. The internal dimension of the garvagruha is approximately 33ft x 33ft.
The thickness of the wall is not definitely known as the temple has collapsed. But from the ruins, it can be estimated that they were also around 18ft to 20ft thick. This temple went up straight from above the pedestal for about 200ft, an example of Rekha Deula whose maximum permissible height, according to Shilpa Shastra, could only be 165ft. As it appears, this height was overshot. Among others, this could also be a reason for the collapse.
This has to be kept in mind when we consider the repair of the Jagmohan. When the main temple collapsed in the 16th century, the massive Gaja Sardyla statue fell on the western slope of the Jagmohan. This statue is now placed on a pedestal on the northern side. This impact resulted in stones falling from inside the roof. As has been pointed out earlier, the stability is endangered if some gaps are created in the stones in the slopes.
This temple was at the apex of all constructions of Odia sthapatis (architect) since the sixth century, but was neglected till the end of 19th century. During the early 20th century, the British took up the task of "conserving" the complex. Subsequently, it was declared as a human heritage monument. This implies that this temple is a great landmark and shows the achievements of Odias and reflects their management and technical skills in that period.
Between 1903 and 1906, the sand covering the entrances to the monument was removed. The walls were strengthened with stones using lime mortar. Various conservation measures were contemplated, but since stones were regularly falling from the roof, the British engineers decided on the following so that the entire roof was supported on the foundations directly, through the pedestal: a) Erecting 15ft thick walls of rubble masonry, without mortar, just abutting the four inner sides. This was done to neutralise the horizontal pressure of the 80ft high sand filling (proposed) to support each stone under the roof; b) Filling up the remaining vacant spaces inside the temple with sand, first from the opening on the side and then from the top by drilling a vertical hole from the top.
In the '50s, a committee chaired by former Odisha chief minister Biswanath Das, who was also Uttar Pradesh governor, recommended that conservation be taken up in earnest. Since then, there have been many meetings, including two international workshops in 1997 and 2010. The Central Building Research Institute was tasked to suggest corrective measures. They submitted two reports, one during 1998-99, which gave valuable data regarding foundation/soil details. They submitted another report during 2014-15 on which the recommendations are being evaluated.
The objective of this exercise is to remove the rock and sand fill from inside the temple and support the 5,000 tonnes inclined masonry slopes of the roof from the floor. Once the 30,000 tonnes of stone and sand are evacuated from the inside, supporting the roof from the pedestal by steel columns and trusses would be safe, as the pressure on the floor would only be about 1.5 tonne/sqft. The present load on the pedestal is approximately 8 tonne/sqft. The pedestal was not designed to carry such a load. But it was supporting, in its original state, a 220ft high main temple and a 130ft high Jagmohan. The Jagmohan load was then nearly doubled with filling on the inside and most of the main temple load vanished. However, surprisingly, no cracks were noticed anywhere in the pedestal at any time in the past. This means that the pedestal is safe.
Now, coming to the conservation, it may be stated that chemical conservation on the outside surfaces and the statues have been periodically done. However, the removal of sand/stone fill still remains an unachievable objective. This implies that if the sand from the inner fill has settled and is not supporting the roof, this has to be attended to. Something has to be done in this direction.
(The author is a temple conservation expert










