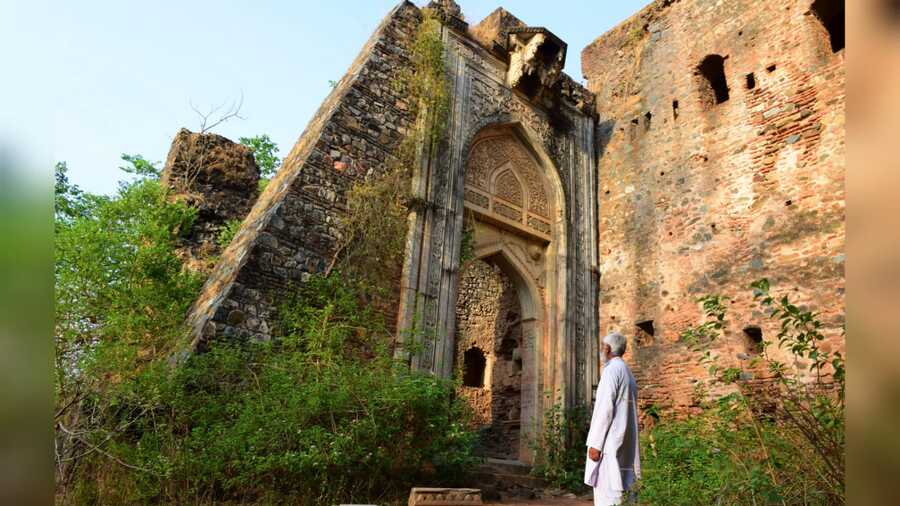Jharkhand is a favoured getaway destination for many travellers from Kolkata. Among the state’s many historical sites, one that is well known to Bengalis is Palamu, made famous by Satyajit Ray’s Aranyer Din Ratri.
Located on the banks of the Auranga river and a little over 30km from Medininagar (formerly Daltonganj), the twin forts of Palamu often fly under the radar of tourists visiting the tiger reserve at nearby Betla and touring the Betla-Netarhat circuit. These 17th-century ruins with unique architectural features are a part of Jharkhand’s heritage and among the last remaining vestiges of the Chero kings in Palamu.
The Chero kings of Palamu
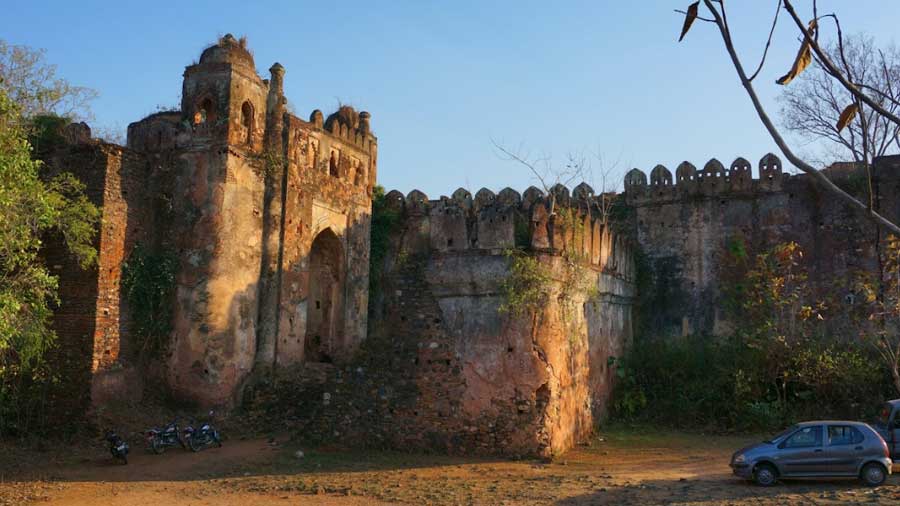
The old fortifications are mostly in ruin, but some surviving architectural features — from grand ramparts and bastions to intricate arabesque designs — showcase their original splendour Amitabha Gupta
Much of Chero history before the Mughals is shrouded in legend and stories. The Cheros were a powerful clan ruling parts of the region and rose to power after the decline of the Palas. The early Chero rulers came into conflict with Raksel Rajput chief Man Singh, who held the governorship of Bihar under the Mughal administration. The Mughal-Chero feud continued for years, spanning the reigns of Akbar, Jehangir and Shahjahan.
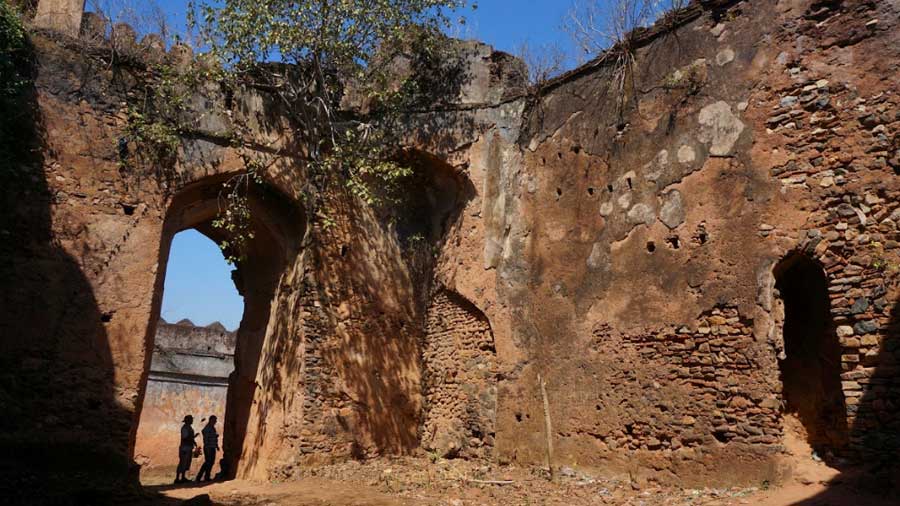
The old fort (in picture) and the new fort are credited to Palamu’s most famous Chero king, Medini Rai Amitabha Gupta
Palamu’s most famous Chero king was Medini Rai, who ascended to the throne in the early 1600s and is credited for having brought peace and prosperity to the chieftaincy. The twin forts of Palamu were also built during his rule, though some believe the new fort was built by his son. After Medini Rai’s death, the Chero kingdom fell apart. Internal clashes between Chero kings continued for years after this, until the British attacked and took over in the 1800s.
The old fort
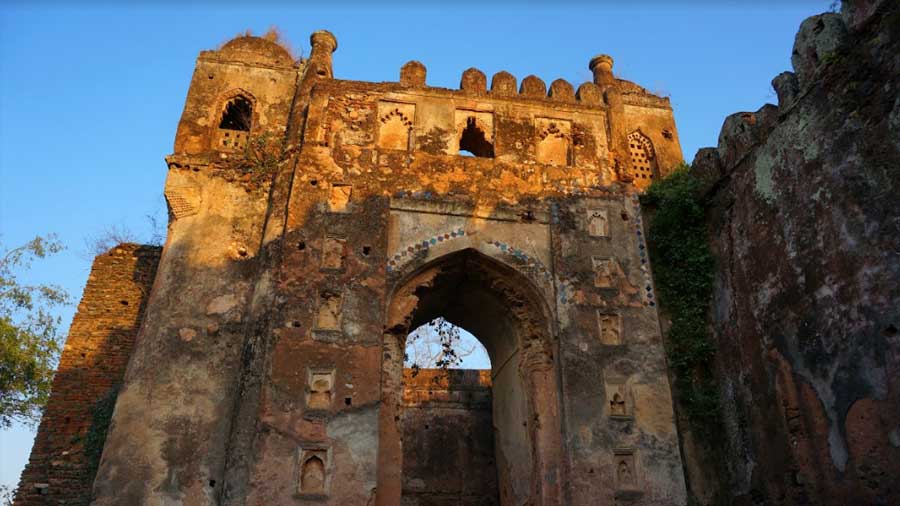
The 25-foot-high walls of the old fort are seven-feet thick and some of the stones still show the Mughal-era meenakari work Amitabha Gupta
The old fort spans about 230m from east to west and about 140m from north to south, with 25-foot-high walls that are about seven-feet thick. One can drive straight to the western side of the fort from Betla. The western half has a gateway, which still has some stones with meenakari work on them. There is also an upper storey — a long corridor with small, covered nooks. It may have been used as a Nahabat Khana, from where announcements of the king were made. The covered alcoves could have been sentry posts.
Entering through the gate, you reach an open courtyard clearly visible from the upper corridor. There are staircases with ventilators on each side of this courtyard. At present, the stairs are in pretty bad shape and one has to be careful climbing up to the corridor for a good view. There are several high-walled gateways to the fort from this courtyard.
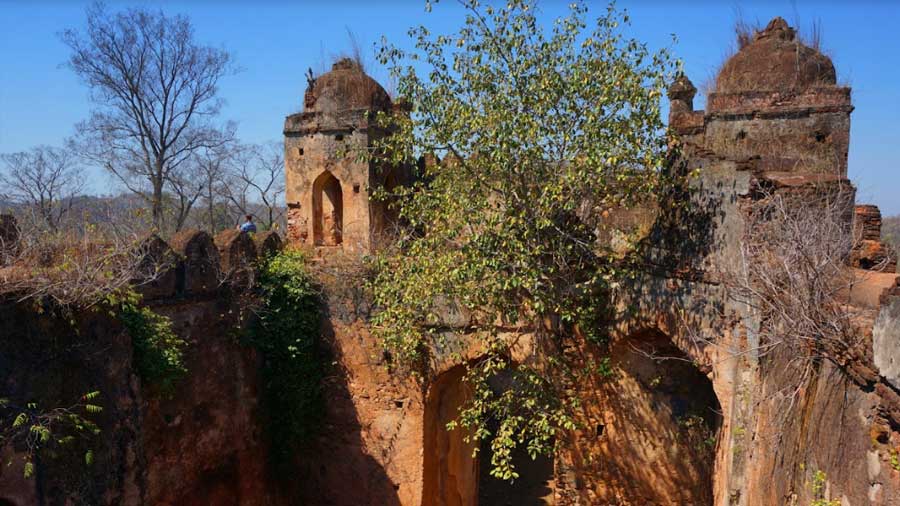
Sentry posts from where announcements of the king’s were made Amitabha Gupta
Through the western entrance is a deep well alongside the ruins of a triple-domed brick mosque with octagonal towers. Reportedly, according to Tarikh-i-Daudia, written by 16th-century poet Abdullah, the mosque was built by the Mughal governor of Bihar, Daud Khan, to commemorate his conquest of Palamu. The ruins of another mosque stand just outside the western entrance of the fort.
Inside, you can see the remains of the king’s palace and a tunnel on the lower end of the wall that might have been used as a secret passageway to escape in case of an attack. Several staircases allow visitors to climb up the rampart.
The new fort
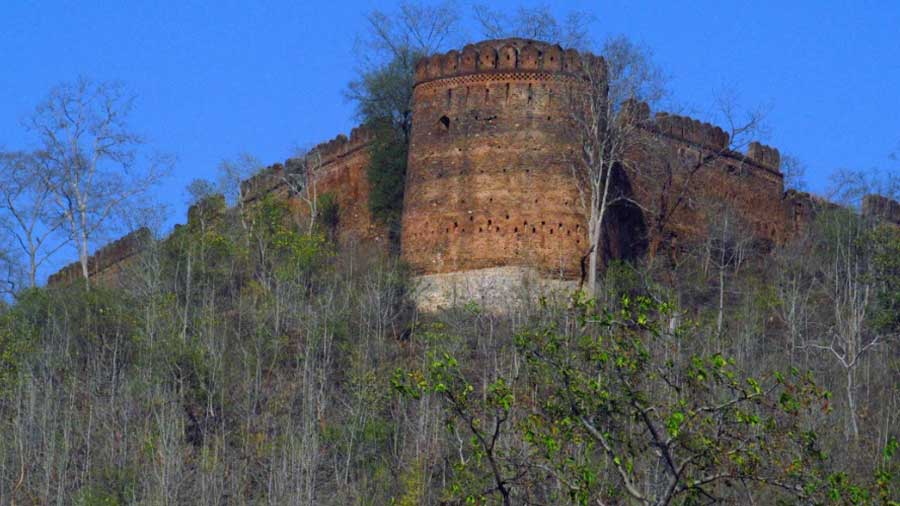
The new fort was built at the top of a hill, and is now accessible by a motorable road Amitabha Gupta
Perched on the top of a hill, the new fort looks grand even from a distance. The rectangular structure spans about 230 metres from east to west but just over 90 metres north to south. The climb to the fort’s main gate has now been made easier with the construction of a motorable road right up to the gate.
The structure’s 17-foot thick walls contained a continuous series of vaulted chambers. The usual battlements and a 12-foot-wide passage make up the rampart. Two large circular bastions on the southern wall are covered by domes with four windows letting in the light. The floor of the bastions have a dry well, which seems to have been used for the storage of ammunition.
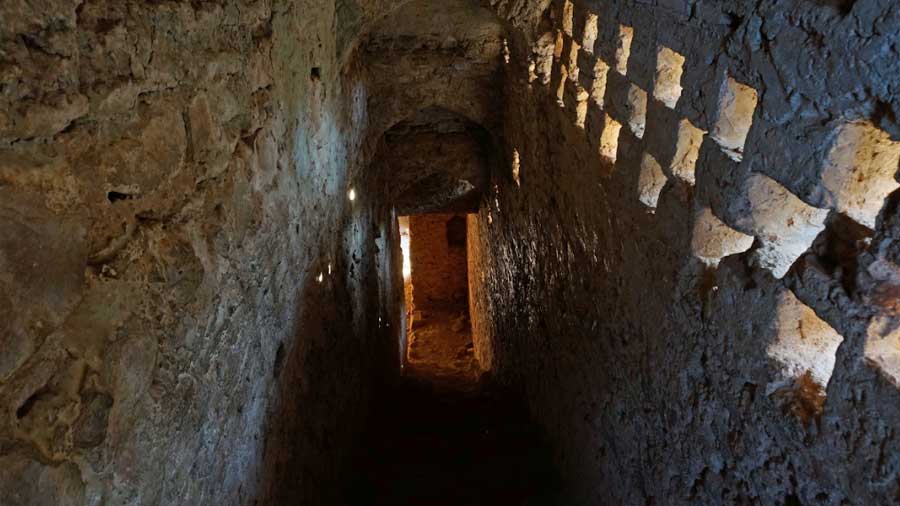
The walls fencing the narrow indoor staircases within the New Fort have ventilators to let in light and air Amitabha Gupta
The main entrance to the fort, which is known as the Nagpuri Gate, extends about 80 feet beyond the fort wall. The gate itself is in ruins, but its remarkably fine outer facade remains practically intact. It has elaborate arabesque designs that show the exquisite workmanship and typical features of Mughal architecture during the reign of Jahangir — a style more Persian than Indian.
A Devanagari inscription on the side of the gate lists the names of Chero kings – the Persian inscriptions have long disappeared. Many stone artefacts and what are, one would presume, pieces of architectural elements from the fort lie scattered around the entrance. A pathway leads to a bastion from where visitors can get a clear view of the surrounding region and the Auranga river.
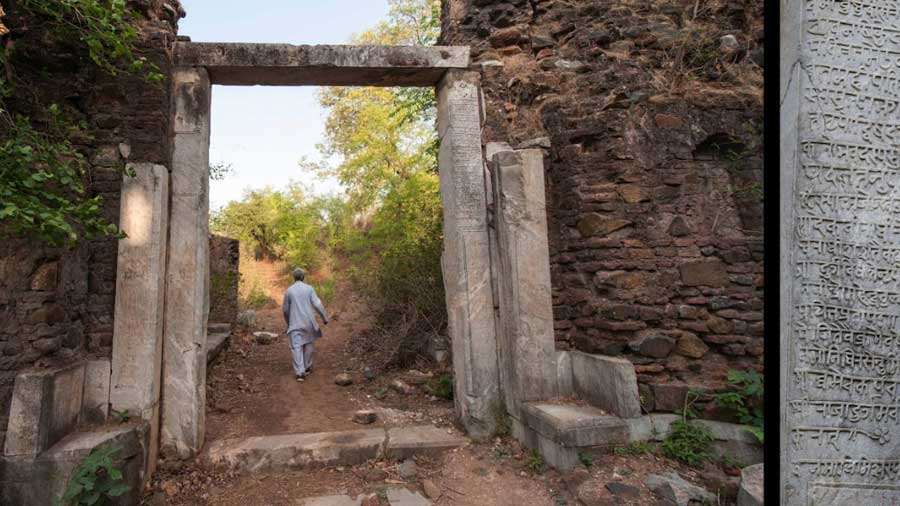
(Left) a gateway framed by stone blocks marks the entrance to the new fort and near the main gate; (right) a Devanagari inscription lists the names of the Chero kings Suman Kumar Ghosh
These heritage structures in Palamu are in need of care and conservation. The interiors of the forts are dirty and some of the walls in a perilous condition. Yet, a walk around the twin forts of Palamu offers an interesting peek into its eventful history.
Amitabha Gupta is a travel writer and a photographer who specializes in heritage and history of West Bengal. His work has been featured in many magazines and newspapers — both online and offline. He also conducts heritage walks and tours in and around Kolkata.
