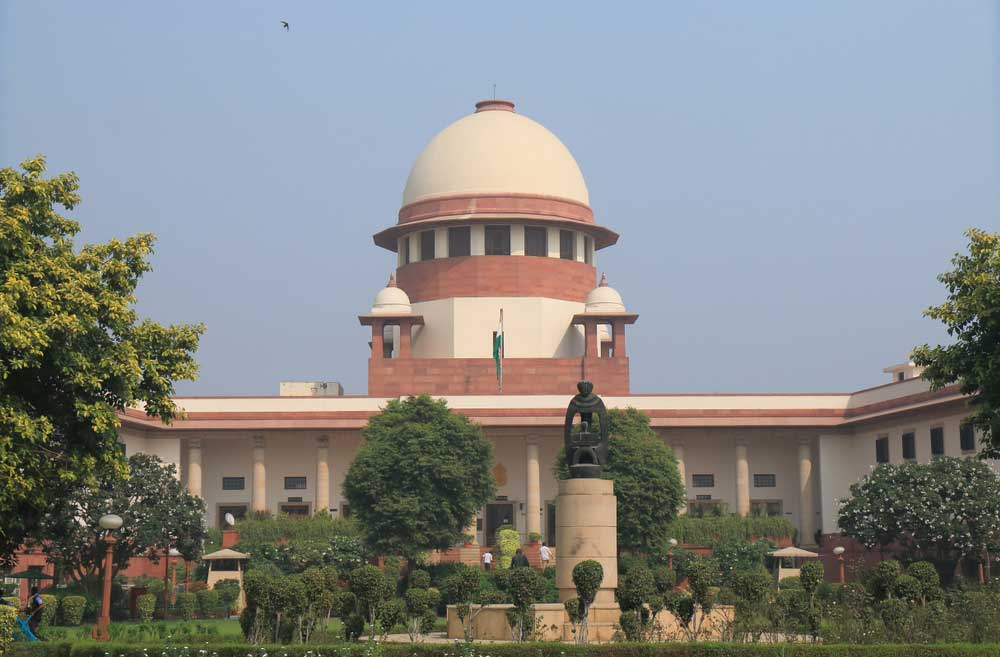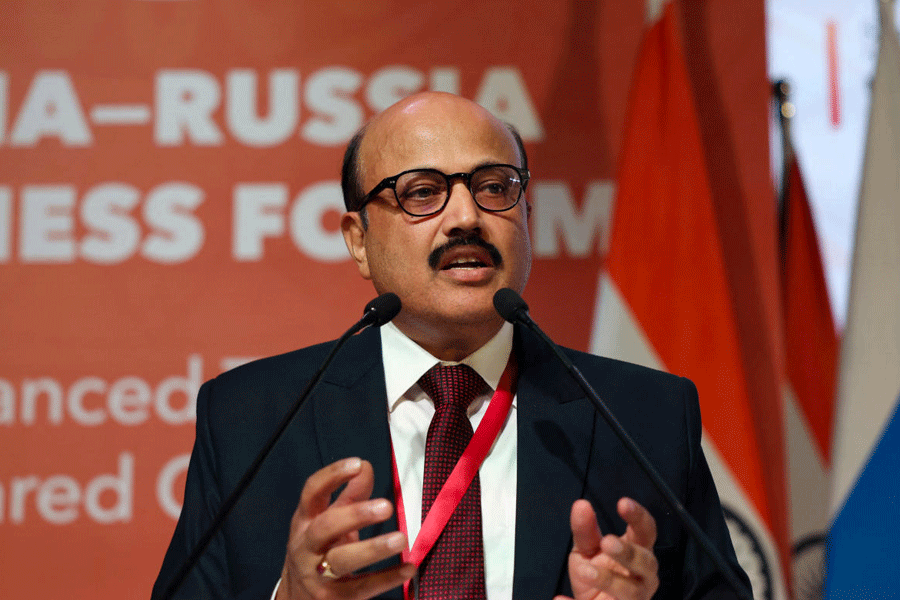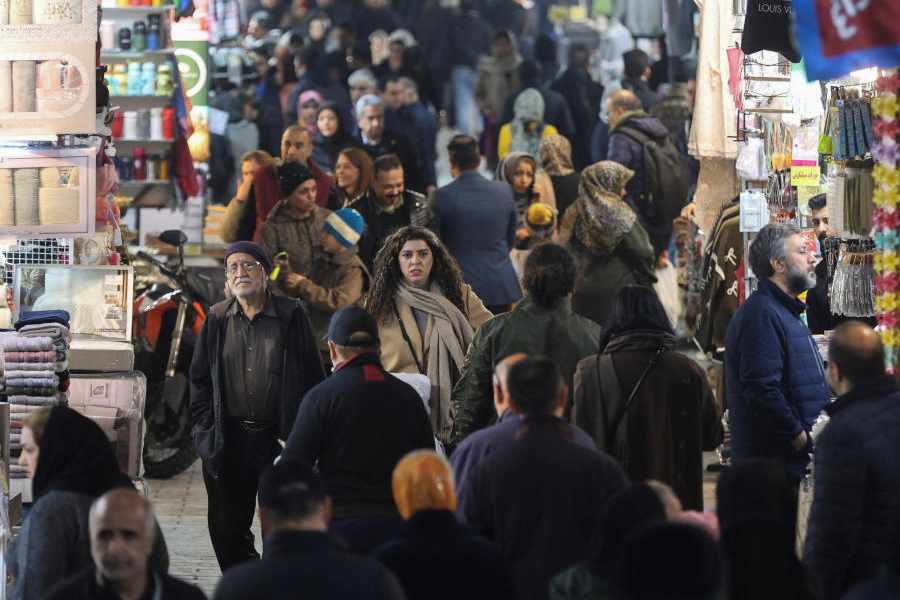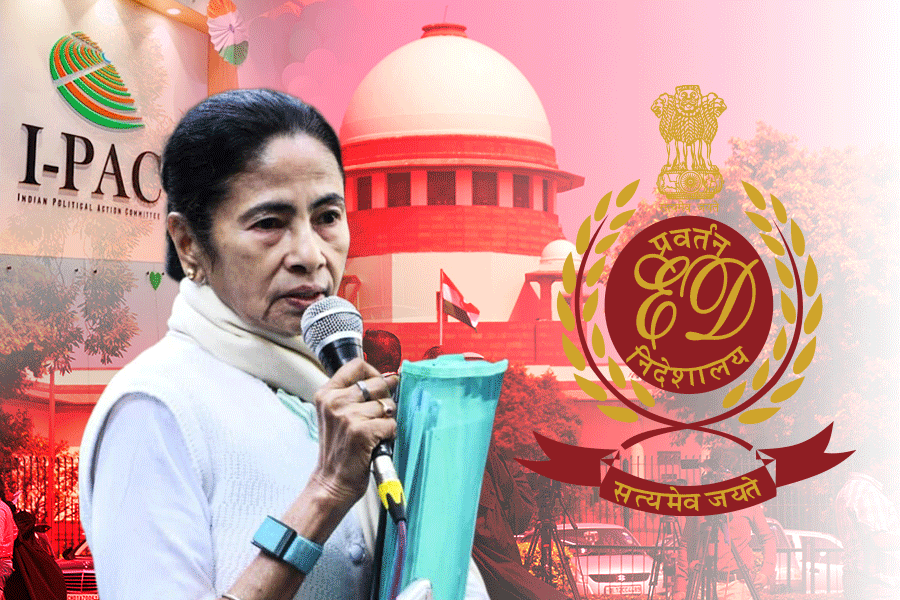A second Supreme Court complex connected to the main one by underground tunnels, and where lights and AC will switch on and off by themselves, is set for inauguration by President Ram Nath Kovind on July 17.
The gigantic structure in Mathura Road, with six blocks spread over 12.19 acres, will help decongest the main apex court at Bhagwan Das Road, not least by offering huge parking areas.
Built over five-and-a-half years at a cost of Rs 800 crore, the “Additional Supreme Court complex” is said to be more than thrice the size of the old complex, erected in 1958. One of its hi-tech features is that 40 per cent of it will be electrified by solar energy.
Also, its sensor-based electrical connections will ensure that the lights and air-conditioning go off by themselves when a room or hall falls vacant, only to switch on as soon as somebody enters, said B.B. Makkar, PWD chief engineer and the brain behind the project.
Its round shape puts the complex in sync with the main Supreme Court.
While the 15 existing courtrooms will continue to function from the old building, the administrative and related sections --- including the case filing sections --- would be shifted to the new complex, court sources said.
The new complex will ease the everyday traffic snarls between Bhagwan Das Road and Mathura Road, which run parallel to each other, because of the three underground tunnels connecting the two apex court compounds.
One of the tunnels, made motorable, is for the exclusive use of the judges and VIPs, while the remaining two are for pedestrian use by litigants, court staff and advocates.
The new complex has a three-level car park with room for 1,800 vehicles apart from the 50-odd cars its grounds can accommodate.
This will be a boon for the visitors, litigants and advocates whose cars now clog up all the adjoining roads, including those leading to the crowded ITO complex.
Two auditoriums have been built for videoconferencing, one of them seating 620 people and the other 240, apart from a conference room for 45 to 50 people.
“One of the highlights is the rooftop solar power grid system of 1400KWP to provide for 1,500 units of generation every day,” Makkar said.
He said the massive complex had been built with more that 20 lakh tonnes of waste construction material collected from across Delhi, the idea being to avoid the use of fresh bricks as an environment-friendly measure.










