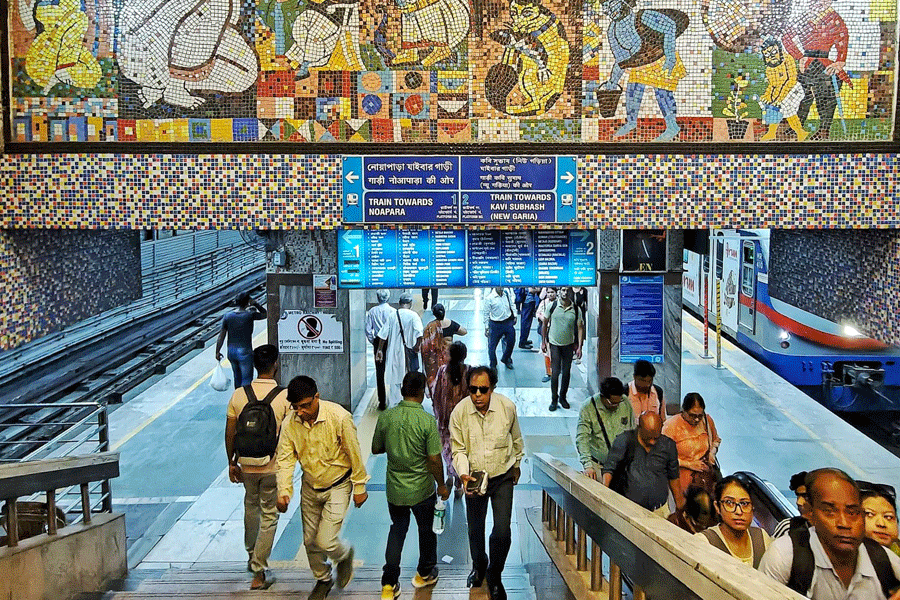 |
| Sucheta Merh’s duplex apartment is a treasure trove of art pieces and curios picked up from across the world |
When fashion designer Sucheta Merh moved into her duplex apartment on Alipore Avenue 15 years ago, she wanted it to be functional and, at the same time, alluring. So, she kept the decor understated and hand-picked select antique pieces to add to the aesthetics. “I have tried to balance the areas in my house keeping my family and lifestyle in mind,” she says.
The six-bedroom, duplex apartment has a built-up area of 5,000sqft spread over the ground level and the first floor. While her son, Utkarsh and mother-in-law stay on the ground floor, Sucheta , her husband, daughter Vedika, and her mother stay on the first. The ground level consists of a spacious living room and an adjacent dining space, kitchen, a separate bar area with an adjacent (and smaller) living room and bedrooms of her son and mother-in-law.
 |
| The designer has hand picked antiques to add to the aesthetics of her home |
“I had visualised a home that would give me a feeling of my ancestral home in Uttar Pradesh. I wanted a traditional open home with niches and raw décor,” she says.
Merh’s eclectic house is a treasure trove of art pieces and curios picked up from different places. She’s proud of her art collection which includes works by artists like Shuvaprasanna, Bikash Bhattacharjee and others. Every corner of the house appears to convey a story. There’s a Buddha corner in the living room, a tortoise-shaped teapot, and a Thai musician against the backdrop of a banana tree (kolabou in Bengali) in brass. The prize pick is a Viennese crystal chandelier in the living room.
There’s a lot more that catches the eye: antique Indonesian puppets created in Javanese batik, a paan box in high-polished steel from Istanbul and a ceramic urn from Dubai. Merh also loves her collection of clay puppets from Krishnanagar in Bengal’s Nadia district. She says: “These puppets are our answer to Lladro’s porcelain puppets.”
 |
| Indonesian puppets in Javanese batik catch the eye in the living room |
The main entrance opens into a small space that serves as a reception area. A teak bench and a small glass-top centre table adorn this area.
Her spacious living room on the ground floor is extraordinary. It has huge bay windows with frames made of Burma teak. The living room is made comfortable with brightly upholstered sofas. One of the walls has been given an earthy look by plastering it with a mix of mud and cow dung that’s reminiscent of village homes. “I wanted a village-cum-modern décor and therefore went with this texturisation,” she says.
The farthest end of the living room has a round, six-seater, teak dining table. The table’s covered with fishing net instead of a regular table cloth. Next to the dining area is the kitchen done up in tones of pine wood and beige.
 |
| A spiral staircase connects the main living room on the ground floor to the first floor |
Since she loves everything earthy, Merh uses kansa (bronze) utensils whenever she can. She says: “We bring out the kansa utensils on special occasions.” The reason: “The association comes from my ancestral home where everybody prefers eating in kansa utensils,” she says.
The bar area is a separate section on the ground floor. In a corner next to the bar is an old bridge table that Utkarsh uses to play poker and the ebony sofas have bright cushions.
There are two bedrooms on the ground floor, one of which is occupied by Utkarsh. Besides the teak double-bed with an inlaid headboard, the room also has a day-bed. This part is used as an informal seating area when Utkarsh has friends over. “My son prefers a clean yet comfortable room where he can entertain his friends,” she says.
Just outside Utkarsh’s room, is an informal lounge area complete with a small bench and a chess table where the family occasionally gathers for a game of chess. Merh’s mother-in-law occupies the room facing Utkarsh’s bedroom.
 |
 |
| A fishing net has been used as a table-cloth adding a quirky touch to the dining space; (above) the bar area offers comfortable ebony sofas and even a poker table |
The main living room has a spiral staircase connecting the two floors. There are four bedrooms on the first floor, two of which are used by her mother. While Merh’s bedroom’s uncluttered, her daughter’s room is a study in colours. “My daughter loves baby pinks and yellows,” she says. One wall in her room is painted yellow with splashes of peach-pink. A four-poster bed is strewn with soft toys.
Merh’s mother’s section has a spacious bedroom and an adjacent living room. The bedroom has a four-poster bed and Burma teak dressing table. There’s also an enclosed balcony filled with bonsai greens.
Another unique corner is a small passage that connects her daughter’s room to her mother’s. This is Merh’s workstation filled with files and a computer as well. It also has a Burma teak shoe-cabinet. “It’s an antique that I converted it into a closed shoe-cabinet,” she says.
Merh has designed the door louvres in her mother’s room in Burma teak. “These are old window frames which I transformed into doors,” she says.
Looking around with a touch of satisfaction, she says: “To create this space I didn’t go with trends or get seduced by fashionable fittings. I just went with what looks and feels good.”










