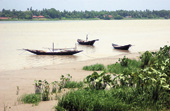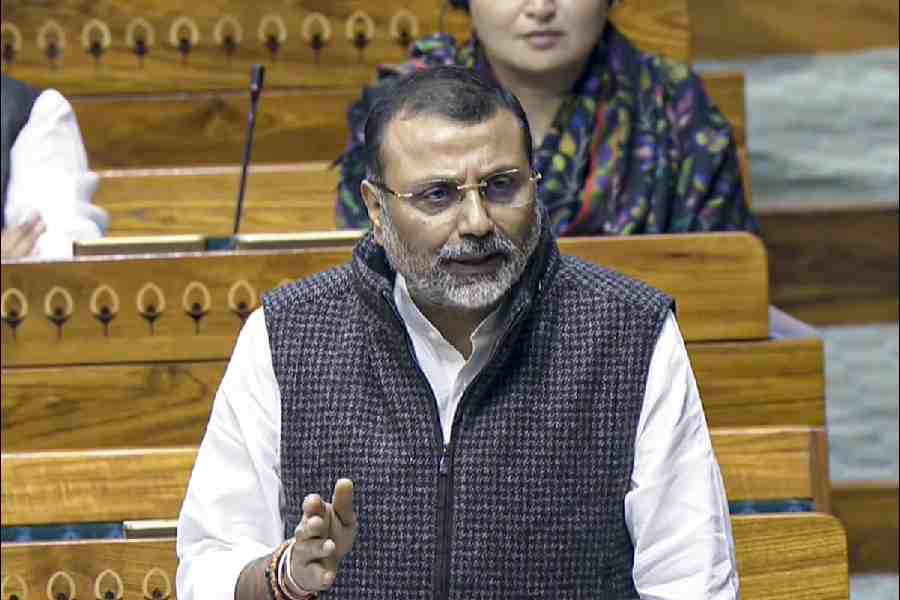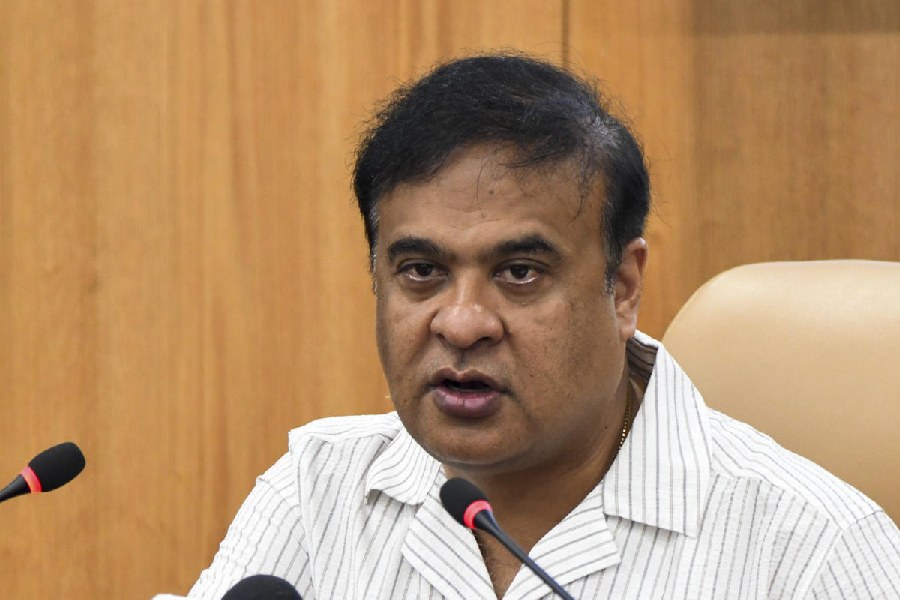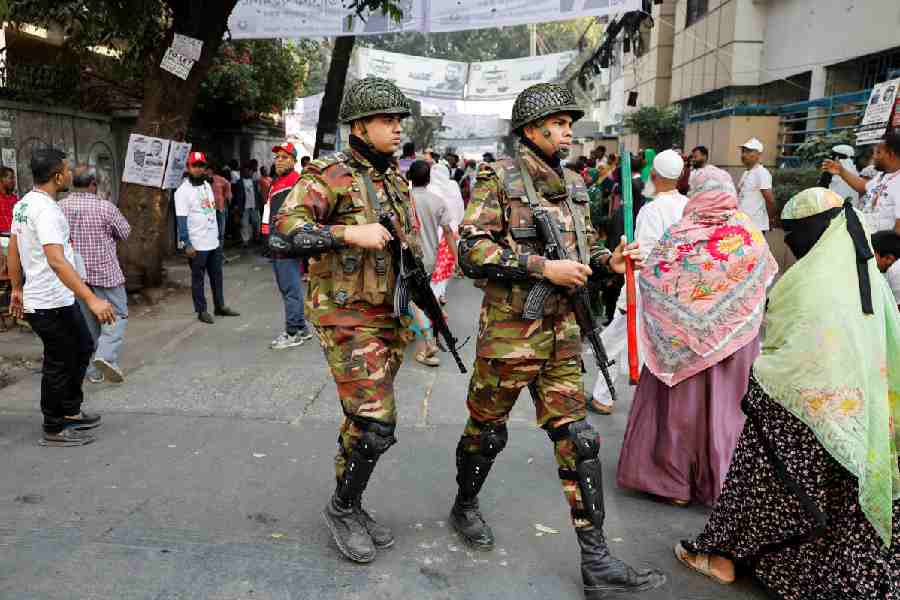 |
| A view of the riverfront from the township. Pictures by Pabitra Das |
A nine-hole signature golf course interspersed with residential villas nestled amidst landscaped greenery, a wide open riverfront promenade with interesting activities and extensive F&B, “internationally benchmarked” hospitals and schools, convention centre, country club and resort, neighbourhood mall, over 10,000 middle-income dwelling units and much more. In other words, a serene yet vibrant satellite township a stone’s throw from a metropolis bursting at its seams.
Yes, that’s the Batanagar of tomorrow. With the inking of the memorandum of understanding between Bata India Limited and Calcutta Metropolitan Group (CMG), a joint-sector real estate development firm, the 72-year-old industrial township, among the firsts of its kind in the country, is set to get a whole new look and feel.
Bata India Limited, which owns approximately 309 acres of land on Budge Budge Road in the Maheshtala municipality of South 24-Parganas, will retain only the 47 acres on which the fabled factory sits. The remaining 262 acres will be “reconstructed, revived and renewed” by CMG, makers of Hiland Park on the Bypass, with a view to revitalise the entire zone as well as the Bata brand that has taken a beating over the years.
All the 2,500-odd staff and family residing in 1,097 dwelling units will be relocated in new apartment clusters, with “equal or more area” at their disposal. The remodelled township is expected to accommodate nearly 65,000, including all the residential neighbourhoods. The Rs 1,500-crore project should be completed in five years from the date ground is dug.
Broad blueprint
Batanagar is connected to the city by Budge Budge Road as well as by the railroad from the Sealdah South section. It lies on the banks of the Hooghly with a large, mostly unutilised riverfront. The site proposed for the renewal initiative is in a lower middle to middle-income urban context and the essential method is “contextual development” with the aim of emerging as a district centre.
Landscaping and water features would be key elements of the development. At the first level, a man-made wooded fringe surrounding the entire site would create a “high-quality, environmentally friendly” ambience. The internationally benchmarked social infrastructure created as part of this development will not only address its own population, but also serve the local context. The utilities — from hospital to school — will be located at the entrance to the scheme.
The uniqueness of the site, given its proximity to the city (a mere 9 km from the Taratala intersection), its generous size and its stunning riverfront view, offers the potential of creating a truly iconised, environmentally sensitive development. The mammoth project plans to involve a number of city-based architects and planners, including stalwarts like Dulal Mukherjee and Prabir Mitra, besides “almost everybody who has made a contribution to this great state”, says CMG managing director Sumit Dabriwal.
River as focal point
Without treading the beaten path of IT and branded retail, the developers and architects involved are keen to leverage the core strengths of the area, with the river being the fountainhead of ideas. “Unlike in Calcutta, where we have put up a visual wall and virtually cut off the river from the city, we need to open up the fantastic ready waterfront we have in Batanagar,' observes Dabriwal.
The idea is to encourage dialogue between the river and the residents by making the promenade a happening zone. “There shouldn’t be too much built form by the river, which would result in unwanted congestion like the Singapore waterfront. To simply sit there and hear the water flow is a therapeutic experience and efforts would be directed towards augmenting that experience,” adds Dabriwal.
Architect Mukherjee agrees the “tremendous potential” of the spacious riverfront needs to be utilised to the hilt. “That has to be the focal point and interface with the river must be maximised by creating points of interest along the bank,” he says, adding that total built form in the project shouldn’t take up more than 15 per cent of ground coverage.
Sense of direction
The city has been growing in a unidirectional manner, mostly towards the east, putting disproportionate strain on infrastructure, feels CMG director Nandu Belani. “You can’t have social infrastructure only on one side and there’s a need to move outwards in all directions. Batanagar, which sits inside a thick residential and industrial catchment, can provide a viable alternative towards the south-west, and we will offer people ‘first homes’ from where they can commute to work,” he stresses.
“Our brief is to ensure a sustainable development and our main challenge is to put core utilities like drinking water and sewage links in place. It’s more a responsibility than an opportunity and needs to be sensitively executed,” says Dabriwal.
Voice-over
“I’m really excited about the whole renewal concept. If the project brings world-class infrastructure to our doorstep, makes Batanagar a better place to live in and generates employment opportunities for the local youth, the initiative is of course welcome. But the underlying principle should be that the company must stay healthy” — A long-time Batanagar resident.
 |
Makeover Milestones
• The Bata factory comprises a demarcated area of 47 acres, which won’t be disturbed
• New colony comprising 10,000 middle-income dwelling units, with retail and recreation
• Nine-hole golf course based around residential villas spread across 80 acres
• International riverfront promenade with activities, points of interests and F&B. Can also serve as a mode of themed connectivity for a certain part of the development
• Schools and PG educational centres comprising a total area of 10 acres
• State-of-the-art hospital over 25 acres










