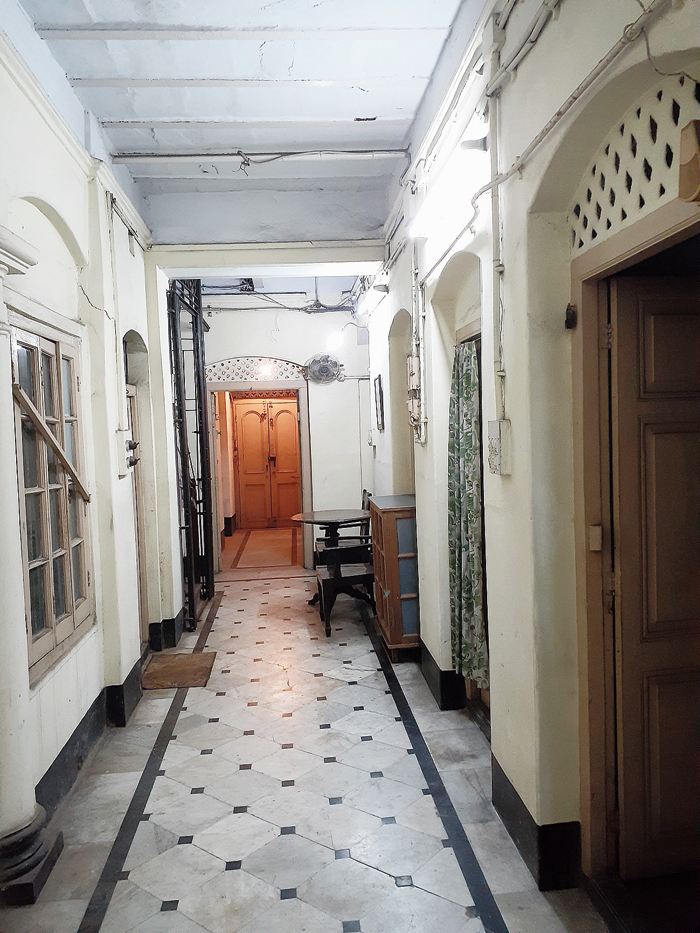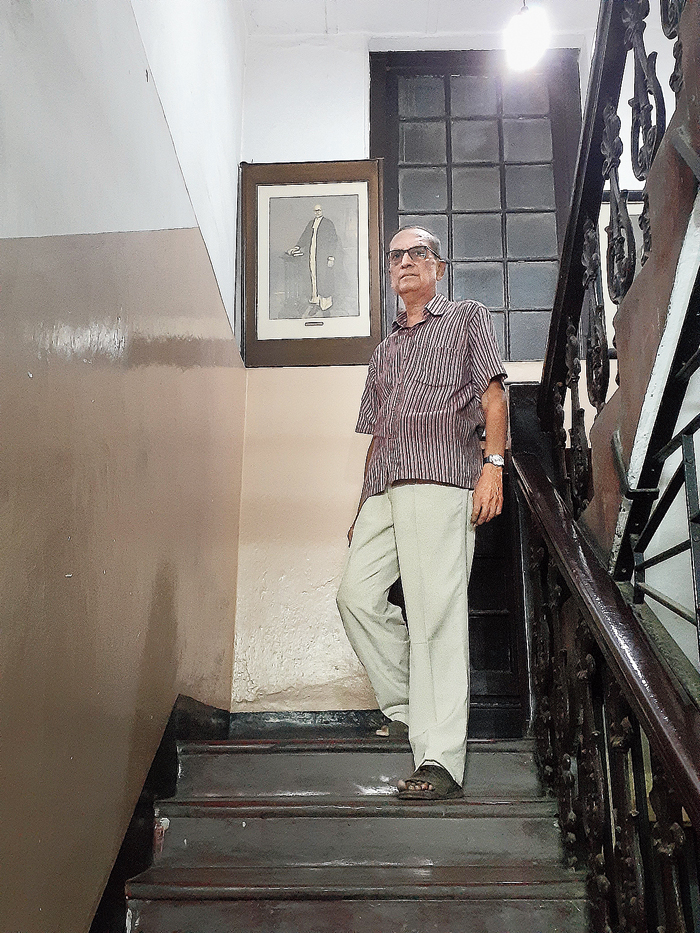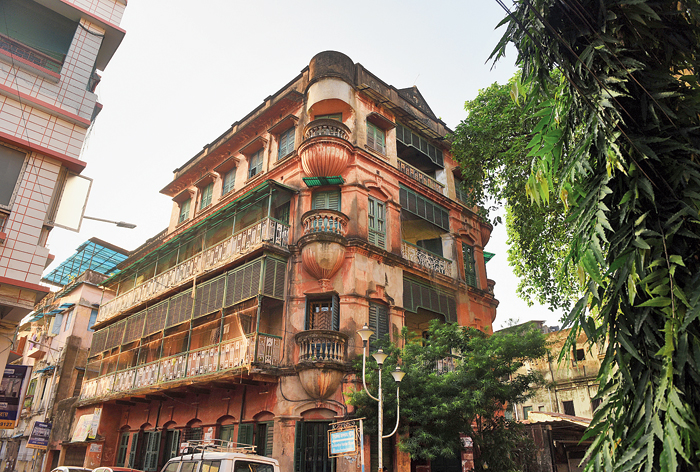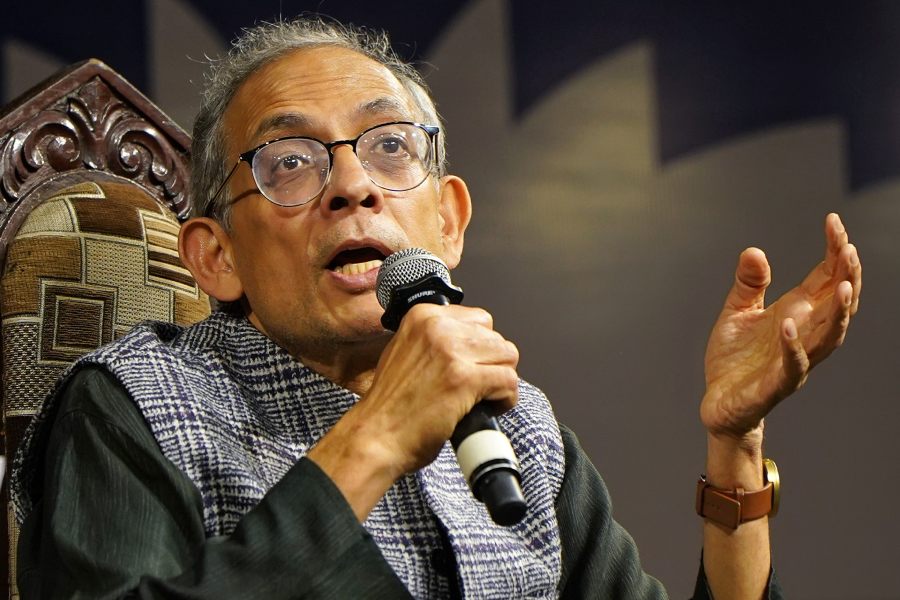A 90-year-old house in Kalighat is up for sale because of the dwindling number of residents and the ever-rising cost of upkeep. But the owners want to sell the property to a buyer who will reuse the house rather than to a developer who may demolish it to build an apartment block.
The property is a four-storey building — with a red façade and green lattice and windows made from teakwood — standing on Sadananda Road behind Basusree Cinema, a five-minute walk from the Kalighat temple.
The first, second and third floors have a semi-circular balcony each, shaped like a pitcher with railings. The two middle floors each have a long veranda.

The ground-floor corridor Pictures by Debraj Mitra
Inside, there is a common passage on each floor with rooms on the left and stairs on the right. The building stands on around four cottahs and has a total built-up area of over 6,000sqft. The ground floor is made of Italian marble and has Belgian glass mirrors. There are no columns in the house, which is supported entirely by the walls whose thickness decreases with each floor.
“This used to be a bustling home for a big family. But most members of the younger generation have moved out. With maintenance costs escalating, it is extremely tough for us to go on living here. But we don’t want this building razed. We want a buyer who would be able to use the house without altering its original features,” said Jyotirmoy Banerjee, 70, one of the third-generation owners. The owners have already refused a handful of promoters.
Heritage enthusiasts and architects said the owners’ initiative, if successful, could be a model of conservation in the city that has had several old buildings demolished in the recent past.
“It is an enlightened decision that the owners do not want the house to go to a developer who would inevitably raze it. It’s a strikingly beautiful house. This just might constitute the future whereby such houses are bought and sold without them being demolished. People here are not constrained by law to not destroy houses like these,” said author Amit Chaudhuri of Calcutta Architectural Legacies (CAL), a group working for the preservation of the city’s unique architectural legacies.
The property does not figure on any official heritage list. Neither are the owners claiming such a legacy. They just want to preserve the house the way it is because “it is more than a brick-and-mortar structure”.
Even if the Banerjees sell the property to someone in good faith, little prevents the new buyer from selling it to another person without any riders.

Jyotirmoy Banerjee on the stairs leading to the first floor. In the background is a picture of his grandfather Paresh Nath Banerjee, who built the house. Paresh Nath, a lawyer, had been approached by Nathuram Godse’s associates to defend him but he declined after a day’s thought Pictures by Debraj Mitra
Jyotirmoy Banerjee, a retired engineer, had got in touch with CAL a year ago, seeking advice on how to get the right buyer. Chaudhuri posted pictures of the house on his and the group’s Facebook page a couple of days ago. The post has since generated a fair amount of online traction.
The house was built by Paresh Nath Banerjee, Jyotirmoy Banerjee’s grandfather and a criminal lawyer. The construction took place in phases. The ground and first floors came up in the late 1920s, the second floor at the beginning of World War II in 1939 and the third floor just before Independence.
“Paresh Nath Banerjee was a much sought-after lawyer. After Mahatma Gandhi’s assassination, Nathuram Godse’s associates were desperately scouting for a lawyer to defend him. They approached my grandfather. He took a day’s time to think but declined the offer,” his grandson told Metro, sitting in a ground-floor room of the house that once served as Paresh Nath Banerjee’s chamber.
Jyotirmoy Banerjee’s nephew and niece are the only residents of the house now. Jyotirmoy Banerjee and his wife divide time between their Salt Lake home and the Sadananda Road house.
Architect Abin Chaudhuri, to whom Metro sent pictures of the building, said the “house is still there” because it stood on merely four cottahs, too little a space for a commercial project. “Had the area been more, the house would have been gobbled up by some developer by now,” said Abin Chaudhuri, the president of the Kolkata Architecture Foundation that works to preserve the cultural and aesthetic identity of the city and its neighbourhoods.
There are several practical challenges to the commercial revival of the building, like the lack of car parking space, he pointed out. According to him, the key to solving such problems is sensitive government intervention, as it happens not only in the West, but also in Sri Lanka.
He pointed to south Mumbai, where Spanish fashion brand Zara opened a store in the heritage-listed 110-year-old Ismail Building in 2017 without changing its architectural features.
“There are several such buildings in Calcutta that are part of its soul. There can be no single thumb rule to restore all of them. Each building has a different character and the civic body has to handle each case accordingly,” Abin Chaudhuri said.
The Calcutta Municipal Corporation’s heritage conservation committee is the final authority to take any decision on downgrading or delisting a heritage structure. Several heritage enthusiasts have complained that the committee works arbitrarily and downgrades or delists buildings to enable their demolition and commercial use of the space.
Author Amit Chaudhuri said he just hoped the “exquisite original features” of the Sadananda Road house were not lost during renovation.
“It has some exquisite original features like the red oxide flooring in the veranda, the patterned flooring inside, the detailed work on the ceiling, the grille: all products of the wonderful sense of space and the delicacy of design belonging to that time.”
The following is a detailed version of the views author Amit Chaudhuri of Calcutta Architectural Legacies (CAL) shared with Metro:
I posted about this house on Sadananda Road on my Facebook page and on the Calcutta Architectural Legacies (CAL) Facebook page and seem to have had a huge response. The gentleman who owns the house had got in touch with CAL a year ago through its FB page, asking for advice to do with its conservation. Yesterday CAL received a set of photos of this house. I thought I would alert people and draw attention to the house for two reasons. I'm delighted, firstly, that the house-owner has an understanding regarding the architectural value of the building. It is an enlightened decision that he does not want the house to go to a developer, who would inevitably raze it. It’s a strikingly beautiful house. The second reason is that this just might constitute the future whereby such houses are bought and sold without them being demolished. People here are not constrained by law to not destroy houses like these. And I am pleasantly surprised by the response to the post since yesterday.
I posted the information with some trepidation, since it's about private property sale in which CAL has absolutely no commercial interest. But I also wanted to encourage this process by which such properties could survive despite changing hands. There are pros and cons to such a process. The cons being a steep rise in prices which might lead to gentrification. The pros are that these unique houses will not be destroyed and their future use remains a living possibility dependent on our imaginations. There are people worldwide who are interested in buying such houses: again, a loaded but interesting possibility with both negative and positive implications.
Our aim at CAL was to increase awareness about the architectural significance of such houses. Heritage is not just about monuments and houses where famous people lived. That aim I think is maybe slowly being achieved. Besides the FB page, the CAL website also has a page whose original intention was to be a non-commercial noticeboard for house owners wanting to sell their flats wanting to come into contact with those who wish to reuse those houses: to encourage an alternative to the developers'; route. Interested parties registered there too, but the page has largely lain dormant.
I also want to say a bit about conservation of this house. It has some exquisite original features like the red oxide flooring in the verandah, the patterned flooring inside, the detailed work on the ceiling, the grille: all products of the wonderful sense of space and the delicacy of design belonging to that time. One really hopes these features won't be lost during renovation. In Calcutta, conservation efforts are such that the original house is often lost to glitz during renovation - its most beautiful features become unrecognisable. Conservationists in Europe and even in Kochi and Mumbai are able to preserve and showcase the historic design of a house, and I see no reason why consevationists here can't do that.
Heritage has great financial potential, as is apparent from other cities, but architecture's abiding inheritance is a creative and cultural one: one should be cautious about heritage becoming a business.
Additional reporting by Anasuya Basu











