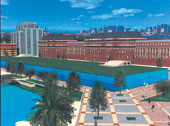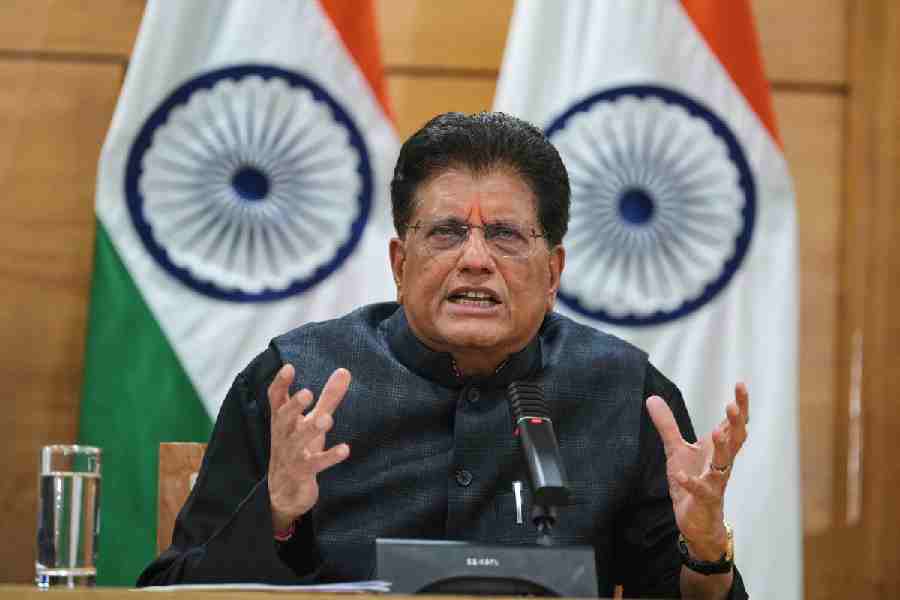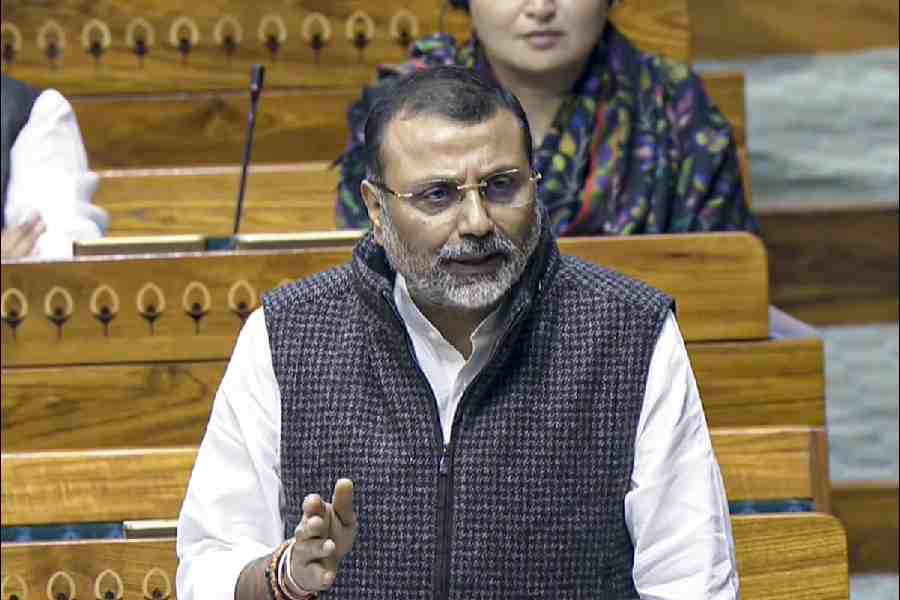 |
| Artist’s impression of the Laldighi parking plaza |
What the state government had been describing as a 115,000-sq-ft parking lot under Laldighi will actually be a structure sticking eight ft above the ground, three metres to the north of the waterbody.
And engineers, architects and town planners fear that it will be a Rs 35-crore “eyesore” in a heritage zone.
The experts said so last week at a meeting of the Calcutta Regeneration Society (which oversees development in BBD Bag and is headed by the governor, with the mayor as vice-chairman) in which a presentation was made on the proposed parking lot.
“Governor Gopalkrishna Gandhi advised the PWD chief engineer, Swapan Das, to reconsider the design,” said urban designer and conservationist Manish Chakraborty. Building the parking plaza below the ground is “technically possible”, he added.
The PWD minister, Kshiti Goswami, claimed that “some people are trying to foil the scheme” before explaining that unless about eight ft of the approximately 20-ft structure is above the ground, the drivers will not be able to slow down while entering the parking plaza.
“The engineers are trying to recast the design so that the parking plaza does not stick out as much,” the minister finally added.
“The parking plaza will be built on an eight-bigha plot to save Laldighi,” said Nilmoni Dhar, managing director of Mackintosh Burn, which has been awarded the contract for the project.
The proposed two-tier underground parking bay will accommodate more than 600 cars, making it the biggest parking plaza in the city. The project is expected to be completed before Puja 2010.











