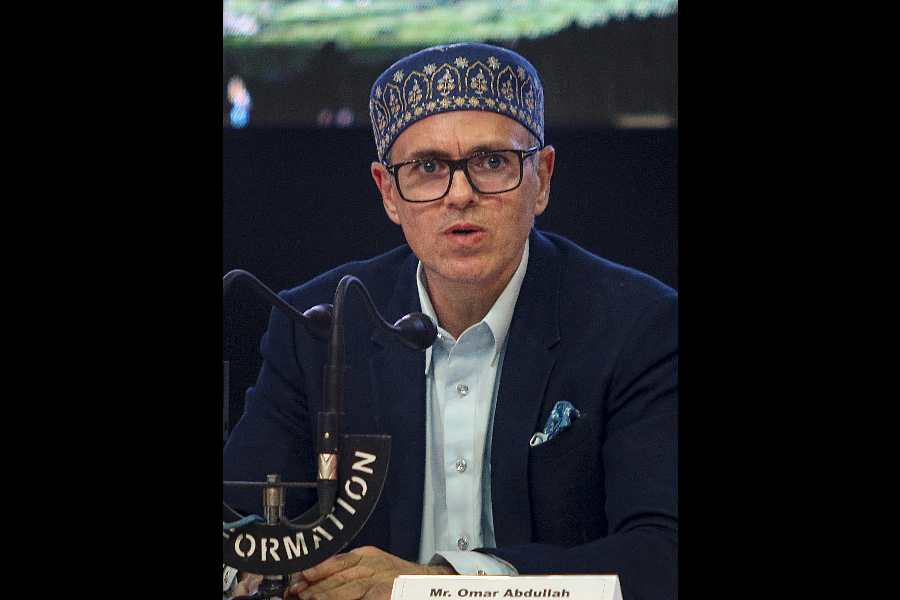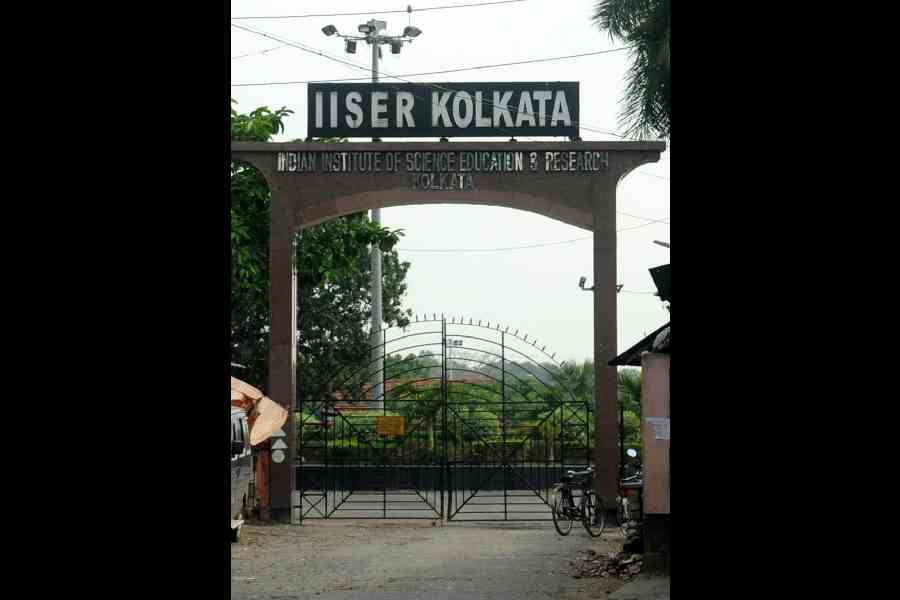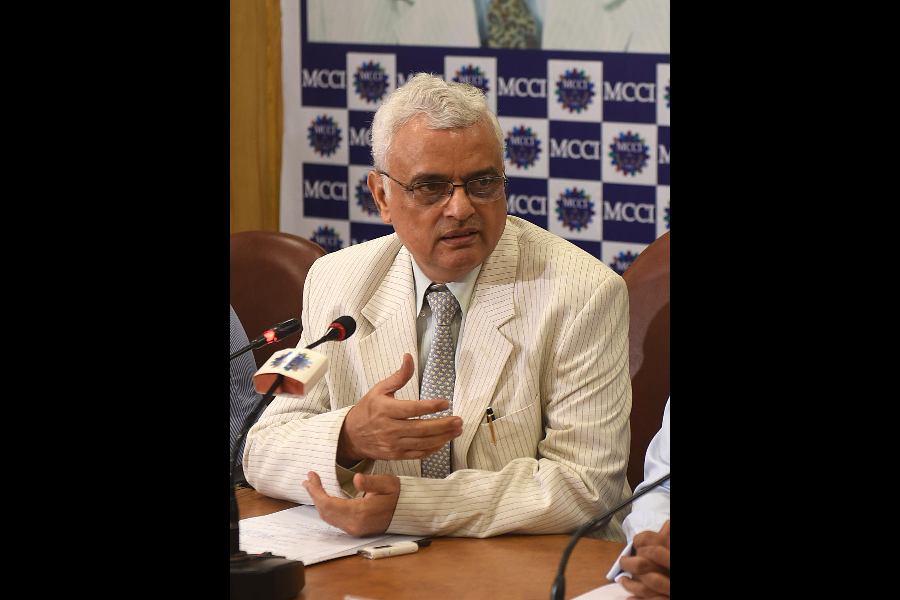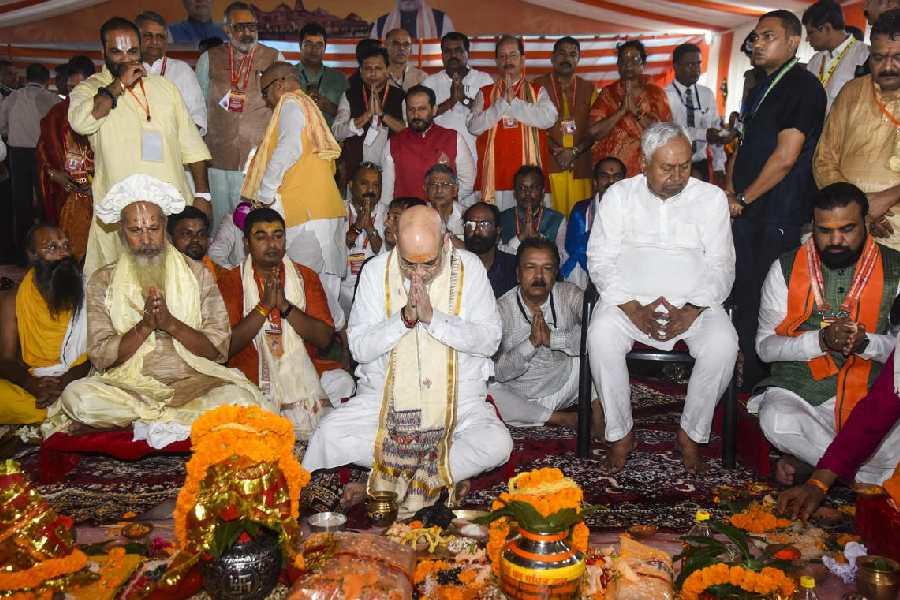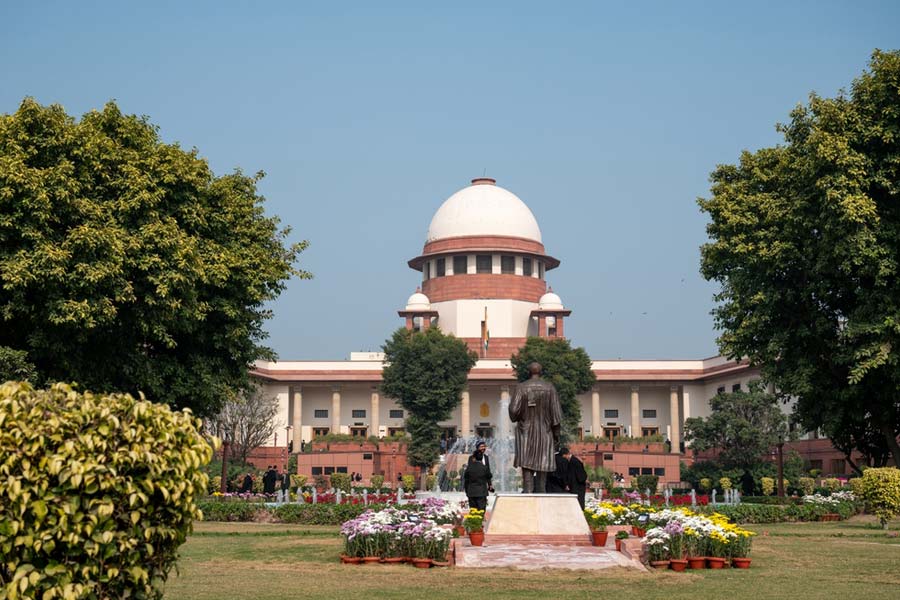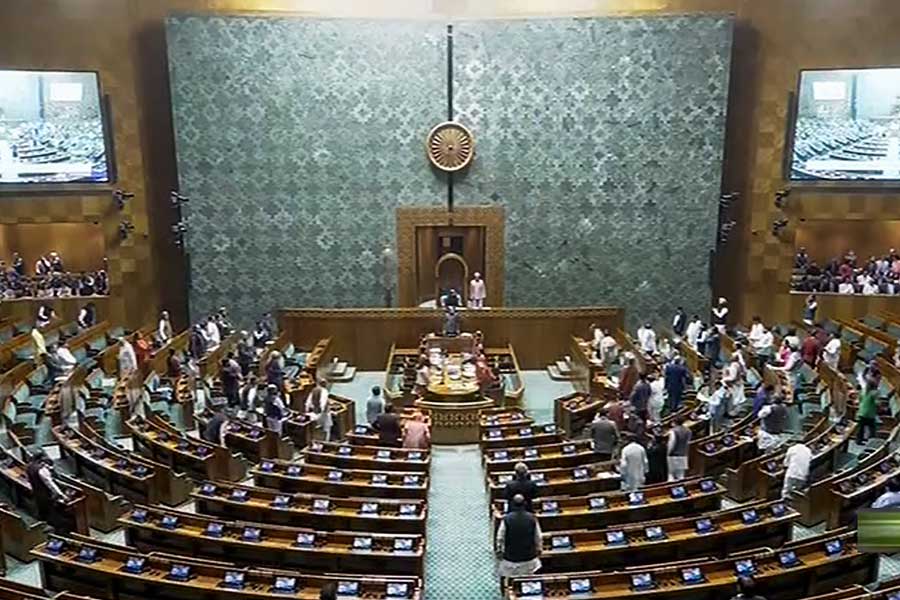 |
Aug. 6: Commuting through Paltan Bazar is a torment on most days — something that most residents hope to avoid.
The widespread chaos on the narrow G.S. Road passing through Paltan Bazar, which sees the arrival and departure of lakhs of people everyday given its proximity to the railway station as well as public and private bus stations, can at times be an unnerving experience.
But this scenario could soon undergo a pleasant change, courtesy the Assam State Transport Corporation’s plans to deliver a perfect 10.
It has proposed a Rs 45-crore 10-storeyed Yatri Niwas-cum-NEC guesthouse that is on the verge of receiving clearance from the North Eastern Council.
Designed by Archtech Consultants Pvt Ltd, the group that had earlier designed Srimanta Sankardev Kalakshetra, the project will take care of the parking problems as well as the accommodation blues of those in transit.
By the time it is completed, it may well become a shopaholic’s dream destination — getting everything under one roof, without worrying about any risks to their vehicles.
ASTC officials will meet F.R. Ingti, adviser (tourism) to the NEC, on Thursday in Shillong to impress upon the council the need to clear the project at the earliest.
Confirming the development, ASTC managing director R.C. Jain said, “Everything remaining constant, we are hopeful of starting the project within three months as the NEC has agreed in principle to fund the landmark project as it has the potential to change the profile of the area.
From “skip Paltan Bazar”, it could well be “chalo Paltan Bazar” in two years’ time. It will not only be a boon for travellers and shoppers, but for the ASTC as well. Sixty per cent of the basement will have parking space.”
The optimism is not misplaced, for Jain has been at the forefront of the ASTC’s ongoing revival, along with transport minister Anjan Dutta.
The project was conceived and a proposal submitted to the NEC in 2002, when Dutta was the ASTC chairman.
The state-of-the-art project, to be completed in three phases, has been designed in such a manner that it would not only ensure optimum utilisation of space but achieve efficiency of the highest order as well. Nor would the comfort of travellers be neglected.
According to the final design submitted by the architectural firm on July 29, the Yatri Niwas will have two basic components.
The first would be transit facilities on the ground floor, styled on an interstate transit centre.
The other would have lodging facilities on the first and second floors, part of which will be exclusively used as a guesthouse for the NEC.
There will be seven parking slots for NEC vehicles. The transit centre will include a parking yard for interstate buses, a passenger’s platform, a cloakroom, a tourism information counter, a waiting hall, a snack bar and a public call office.
The Yatri Niwas, to be run by one or more private parties, will have furnished rooms, attached toilets, separate dormitories for men and women, a dining hall and multipurpose halls.
There would also be adequate parking space for cars and two-wheelers in the basement. Part of the ground and first floors will be used for commercial activities.
“The project will have a total built-up area of 80,000 square feet. The need for it was felt after a survey revealed that transit facilities provided by the city, the gateway to the Northeast, is not upto the mark. Everyday, more than a hundred inter-state buses bring thousands of passengers to the city.
“Similarly, the railways, which has its office next to our headquarters, brings tens of thousands everyday, resulting in heavy concentration of vehicles and humans. We feel this project will take care of all this, and more,” Jain said.


