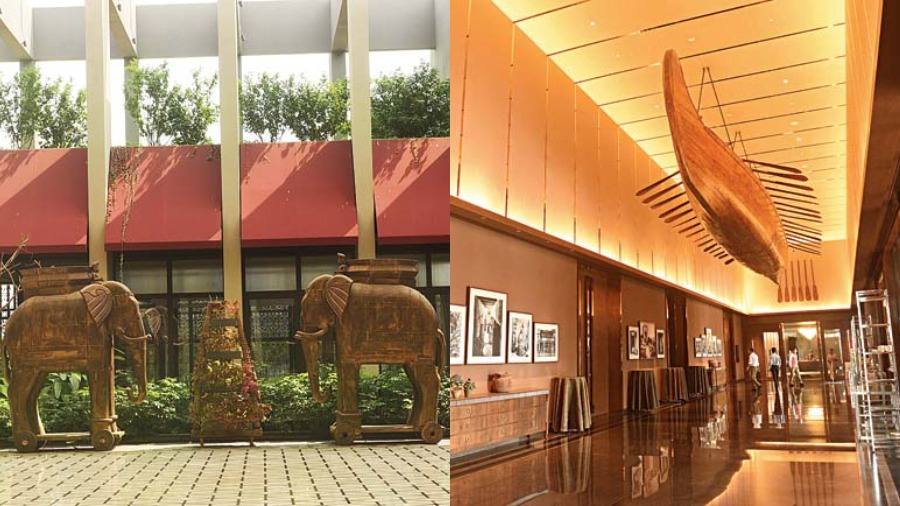"We are trying to push the envelope a little bit by creating experiential spaces and not just functional spaces, where there is some level of interest or curiosity when you walk through it. Besides the purpose of your event that can be held here, there is a little bit of serendipity and curiosity that adds to the level of excitement when you enter this space. And that is at least how I like to approach all projects,” says Harshavardhan Neotia when we sit down with him at the newly opened Taal Kutir Convention Centre, Kolkata. Managed by the Indian Hotels Company, the property was built by Ambuja Neotia with 4645.152metres of space. Combining this with the stunning lake-front view at Eco Park, the property offers one of the city’s largest banqueting venues that is suitable for everything from weddings to conferences and conventions. But, like Neotia himself mentioned, a property he builds has to be more than just functional.
The art at this property can surely be found on the walls (some on the floor and one hanging from the ceiling too) but is also manifested in the way the property has been built with light playing the protagonist. In a Telegraph chat, Neotia tells us about his vision for this property, and of course, about the art:
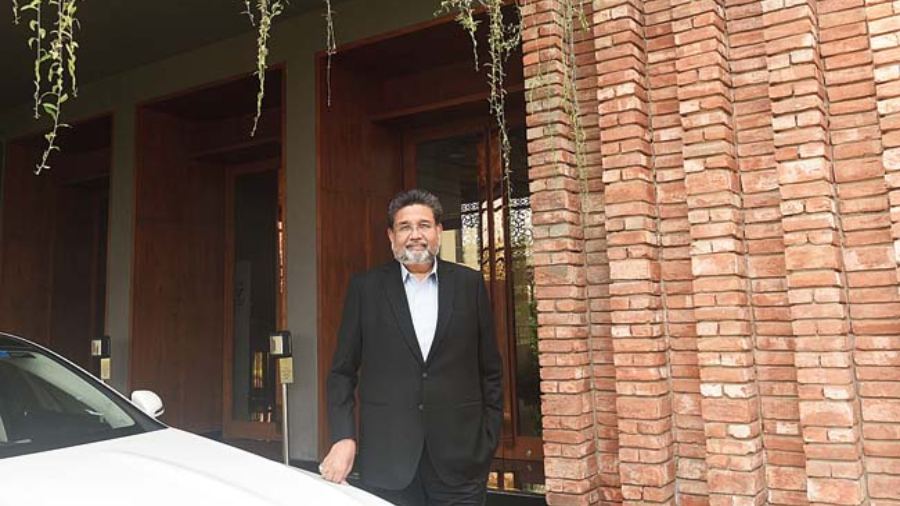
Harshavardhan Neotia
What was your vision for this space while building it?
When we bid for this property, my primary attraction was the lake. I felt that this could have a special appeal in the way it is set. Because of it being in Eco Park, there is a restriction of being of a certain height, which is essentially two floors. So we got the opportunity to do the convention centre separate and the hotel separate but on the same property. We also have the opportunity to have natural light in every space, which is a big USP. Every banquet hall overlooks something, whether it’s a courtyard or a river front. Even the smaller rooms have an opening towards the front. And because we have the element of nature coming in, in every space, we also realise the importance of landscaping. We did the landscaping in such a way that even at a lower level, you will get a beautiful view of the water.
The other consideration in our head was how to make this place non-hotel-like. Of course, this is a hotel but if you see the aesthetic of it, we are trying to break away from the mould of a hotel. So the art is different in all spaces, just like an eclectic collection by a collector. We have jamdani saris, a local weave, tribal art, tribal photographs, an elephant installation from Rajasthan, and a boat installation that came in from Kerala. The idea was that we were not confining anything to one typology. A lot of it is from my personal collection but some have been commissioned. The framed textiles are from Rahul Jain and we have a few musical instruments on the wall too.
The shell of the space was designed by Vivek (Singh) Rathore and the art curation was done by me because it was a very personal thing.
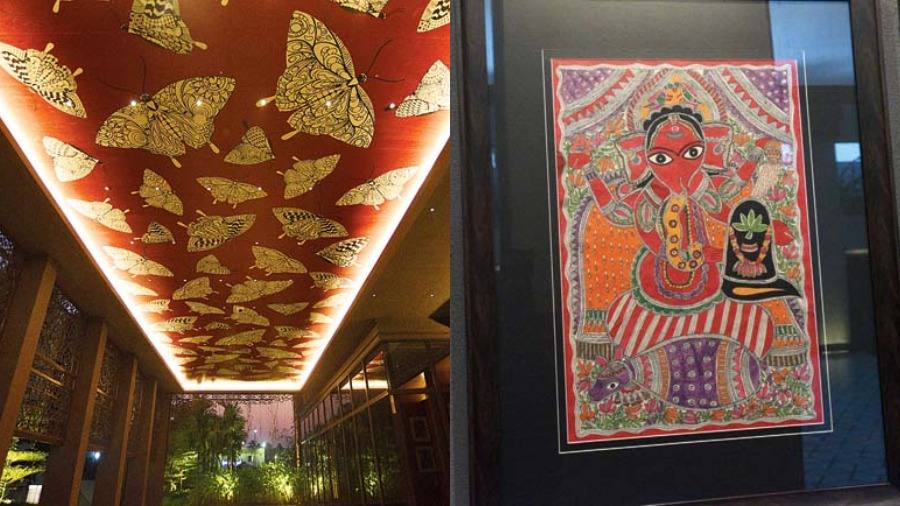
Tell us about the art. Did you commission any of the pieces?
So the boat was bought based on its size and the dimensions of the space it would be installed at. We did some work on the bottom of the boat to enhance the piece. The two elephant installations were mine and when we were doing the courtyard, it occurred to me that it was looking a little empty. The thought crossed that if people were going to have weddings, they would decorate the place as well but I also wanted to add something. So we got the elephants despite it being difficult to bring them in through those doors but it looked nice so we left it there.
Narayan Sinha has also done four sculptures — one was from my personal collection and three were made by him for the space.
While art has become synonymous with all of your projects, how do you approach each one?
If you see the photography, for instance, so many are from Bastar. But there are also many colonial photographs of heritage buildings, there are weaves from Rahul Jain, some Mughal designs that are very north Indian, some art from Madhya Pradesh and there are Madhubanis from Bihar. So there is no one direction that I was going for or a single theme. A lot of it was about what I had and which ones would go with the space and some of it was bought.
Art is a sense that you get when you see a space and a lot of the decisions about the art come up much later when the space is built. That is when I start visualising what can go where. I didn’t have a theme when I looked at this space. I tell my architects to let me know about the spaces that are there and then I take a call on later, when I am able to walk in the space and visualise which pieces of art can go where. Some of the art was small but we needed to scale them up for the place they would go up at and that could be envisioned only after the space was built. A part of the discussion also happens with the architect and there is a lot of back and forth that happens. This space took about two years to build, and got pushed a little due to Covid.
For this property, even the lighting was very important and it has turned out to be quite magical. We had a special lighting consultant and spent at least six months fixing the lighting.
A large part of this venue sells by evening and it has a completely different look then. The brightness you see in the afternoon turns into an inward-looking space in the evening because we highlight the walls. Typically, in hotels, you do not have natural light so one kind of lighting works but here, with so much of natural light, we had to deal with the lighting differently.
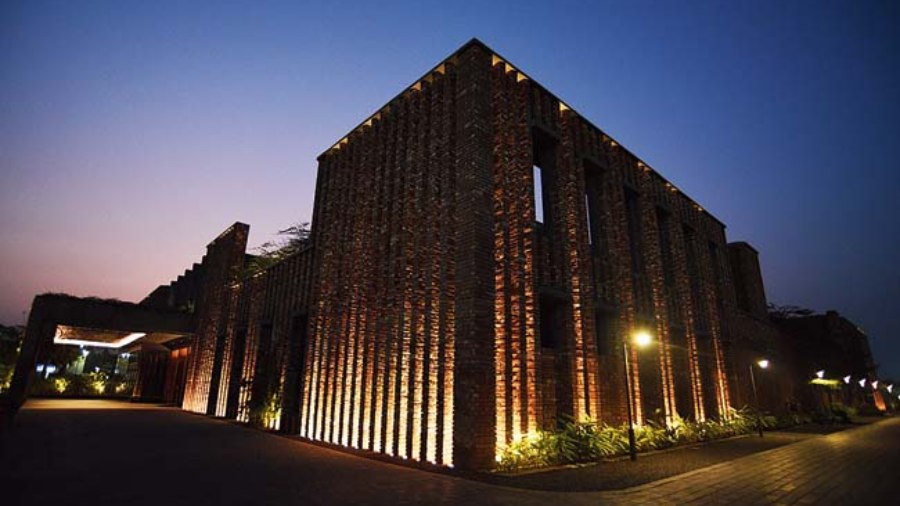
With the rooms in the works, what are the future plans for this property that you are excited about?
We have a lot on the plate. We have recently handed over Raajkutir to IHCL, we are hoping to hand over this hotel to them by this time next year, and The Taj City Centre will be handed over soon too. Around next year, we should be through with our hotel in Gangtok too and finally, we have one more in Patna, which should be ready by the end of next year. So this is a lot of work to be done in two years and a lot of the work got pushed because of Covid.
Things like the fine-tuning of details are very important. Even the shade of paint is very important and not always easy to get right at the first instance. If it is off too much, then I have changed it as well, which is not a good thing because it is very expensive (laughs) but sometimes, you also live with it.
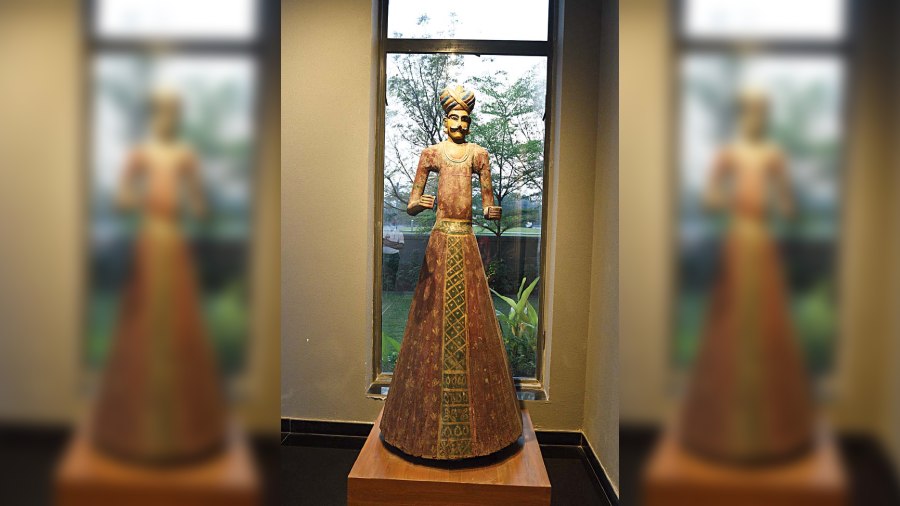
What do you think are the strengths of this property?
The lake-front, the natural light, the fact that it is a mostly-one-level facility, which is very important in terms of connectivity at a banqueting space. Here, except for the terrace that is al fresco, everything else is on one level. So this space works very well for conventions, conferences and weddings. We used the constraint of not being able to build vertically to a design advantage. The fact that the convention space is slightly separated from the rooms is also a good thing with its niche exclusivity.
We are trying to push the envelope a little bit by creating experiential spaces and not just functional spaces, where there is some level of interest or curiosity when you walk through it. Besides the purpose of your event that can be held here, there is a little bit of serendipity and curiosity that adds to the level of excitement when you enter this space. And that is at least how I like to approach all projects.
Pictures: Rashbehari Das
