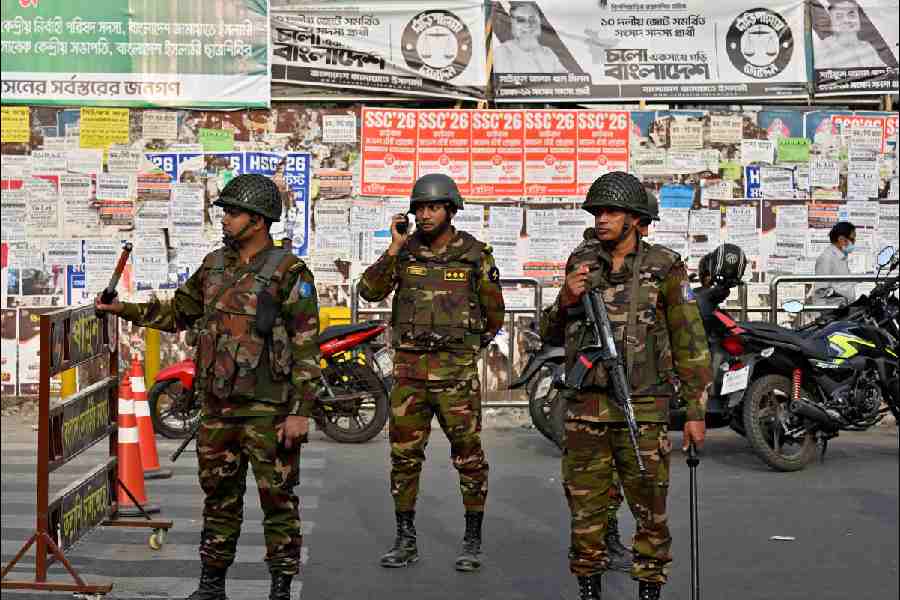Ranchi, Sept. 13: The Ranchi Regional Development Authority (RRDA) from tomorrow will approve of building plans at a fee 1.4 times than that existing.
The authority last approved a plan on December 23, 2005.
Since then it has been awaiting amendment to the bylaws under the National Building Code of the Union government.
Non-approval of plans had adversely affecting the real estate industry in the city, with price of apartments spiralling.
RRDA chairperson R.N. Tiwari, after a three-hour marathon meeting with officials, said the new bylaws (see chart) were an amalgamation of the existing rules and suggestions of a special committee constituted by the urban development department, would attract 1.4 times more than the existing fee, to set right RRDA’s balance sheet.
The committee suggested that plans with minimum 6 metres wide approach road should, henceforth, be approved.
But the RRDA, finding it not feasible, decided to stipulate the width between 3 metres and 7.5 metres for existing and developing colonies, and 6 metres for new applications. RRDA has also made it compulsory for roads to have drainage of minimum 6 metres wide as per a Jharkhand High Court directive.
Similarly, Tiwari added, the authority has decided to maintain a coverage area of 60 per cent for plots up to 250 sq.metres, over and above of which it will be 50 per cent.
There is a minor change in the provision for “setback (vacant space)” in multi-storied buildings and no changes in floor-area ratio (FAR) of old and developing colonies.
It, however, has slightly reduced the ratio for new multi-storied buildings.
Now, maximum two times of the plot area could be constructed in case of a multi-storied apartment, said Tiwari, adding that the ratio has been decreased to keep the height of highrises under check mainly due to movement of aeroplanes.
“The airport authorities asked us to ensure height of buildings was not much in Ranchi,” he said.
RRDA has also directed builders to register with it on the lines of architects. Tiwari said RRDA has formed a team to survey illegal constructions and also give space to licensed engineers on its premises.











