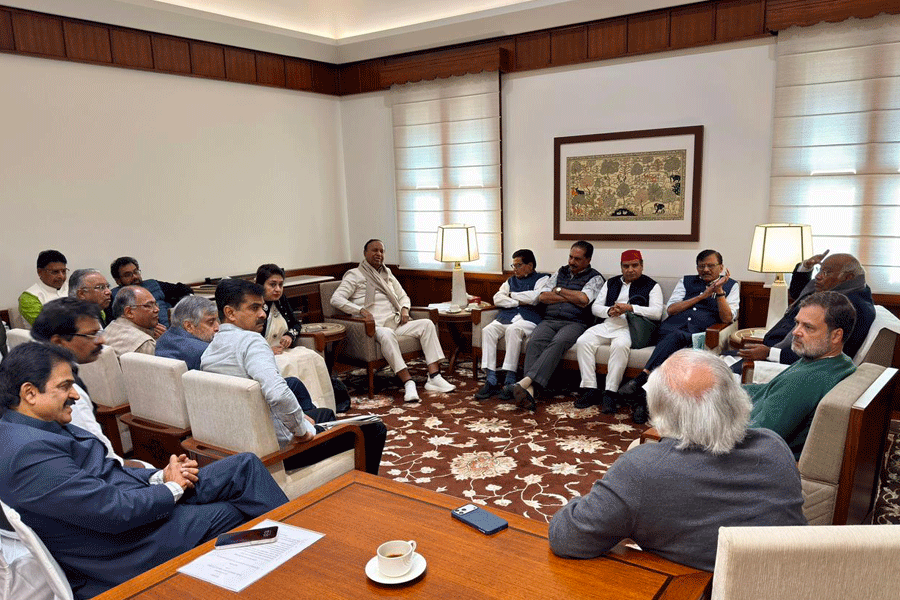 |
| The huge glass windows, overlooking the greenery outside, are the highlight of the living room |
A sense of space and serenity greets you in Anju Modi’s home in Delhi’s Friends Colony — a welcome relief on a sweltering hot day.
Modi’s third floor home is uncluttered and is dedicated to straight lines, muted colours and minimalist décor. The accessories are kept to the minimum while white, grey and brown dominate the stark colour palette. But there are bursts of colour — electric blue, green, pink and canary yellow — that appear in cushions, paintings and photo-frames. The walls too are kept minimalist and are white and off-white.
Modi shares the 2,500sqft, four-bedroom apartment with her fashion designer son, Ankur Modi, his wife, Priyanka and their two sons.
 |
| Modi has opted for muted hues and minimalist décor for her interiors |
Says Modi: “When I started the hunt for a property around four years ago my priority was that the place should be open and airy. I saw about a hundred places before settling for this one. It was under construction at the time and I could just picture myself staying here.”
Rather than hiring someone to do the interiors, Modi was intent on incorporating the shades of her personality in the house. And the house exudes the same sense of deep spirituality that Modi embodies in her persona.
A huge painting of Krishna in his different avatars greets you in the lobby. “The deepak jyot in front of the painting is lit 24X 7. It is not allowed to go out,” says Modi. She had commissioned an artist in Rajasthan for this painting. The artwork was completed almost at the same time as the apartment three years ago. “I felt this was a good sign and that I had Krishna’s blessings over the house,” says Modi.
An antique writing desk with drawers is the only piece of furniture in the lobby. The desk has a cabinet on top that offers a peek into Modi’s eclectic reading habits — books by authors Lee Iacocca and Paul Coelho sit comfortably with E.R. Braithwaite.
 |
| The bedroom is done in pristine shades, which enhance the sense of space |
The lobby is flanked by the living room and the dining area. Modi knocked down walls on both sides of the lobby area to make way for doors which can be opened up to make a large space consisting of the drawing room, the lobby and dining room. Says Modi: “Too many walls make me feel claustrophobic.” While this section has been given Italian marble flooring, the bedrooms exude the warm feel of wooden floors.
 |
| Books by Lee Iacocca and Paul Coelho share space in Modi’s writing desk cum book-cabinet |
The lobby is separated from the living room by folding wood-and-glass doors. One living room wall is made up entirely of huge windows which bring the outdoors in. The greenery outside — thanks to a leafy tree — appears to be framed by the windows. Says house-proud Modi: “At night, the picture takes on a different hue as two spotlights on the balcony are positioned to focus on the tree.” Modi has placed low chairs next to the windows where she usually catches up on some ‘me’ time.
A low wooden shelf covers the breadth of the living room and has been filled with books and albums. The wall opposite has been given what appears to be rich, wooden panelling that on a closer inspection turn out to be cabinets for storage. The fourth wall, a subtly textured one, has an electric fire to keep the room cosy in winter.
Modi has kept the seating in the living room low. Two straight-line sofas — custom-designed for the space — sit across each other. Complementing the sofas are grey and white floor cushions and a comfortable thick mattress upholstered in white. Small, vibrantly coloured cushions sit on the sofa breaking its grey hues.
A grey, lattice-work panel next to the fireplace is actually a door leading to the master bedroom. Quite like the wood panels that conceal the cupboards on the other wall, this panel too doesn’t have handles or a door-knob. Says Modi: “Once shut, the door seems to be a part of the living room décor.”
The bedroom with its attached dressing area and washroom is spacious and has shelves packed with more books. The windows bring in a lot of greenery and natural light in.
 |
| An impressive Mughal miniature is part of the designer’s art collection |
To the right of the lobby are the dining area and the other bedrooms. The dining area is where Modi and her family often get together for a meal and also to catch up on the day’s event. A cosy table for four and a small — yet unusual — puja area complete the look. A painting of Balaji by Madhu Birla, her daughter-in-law’s mother, a Sai Baba statuette, a terracotta Ganesh, a Tanjore-style painting of Bal Gopal catch the eye. A silver thali holds a silver kalash, a diya, incense holder, bell and Shiv lingam.
A sliding door on the right of the dining room leads to the children’s nursery. This, contrasts with the rest of the house, what with its walls painted with images of animals in pastel shades. The other two bedrooms are a little further ahead with their doors facing one another. The no- frill bedrooms have attached balconies.
Towards the left of the dining area is a spacious modular kitchen.
Says Modi: “All the things that I wanted in a home come together in this place — though not too large, it has this sense of space, it is subtle and it has just the right combination of outdoors without it impinging on my privacy.”










