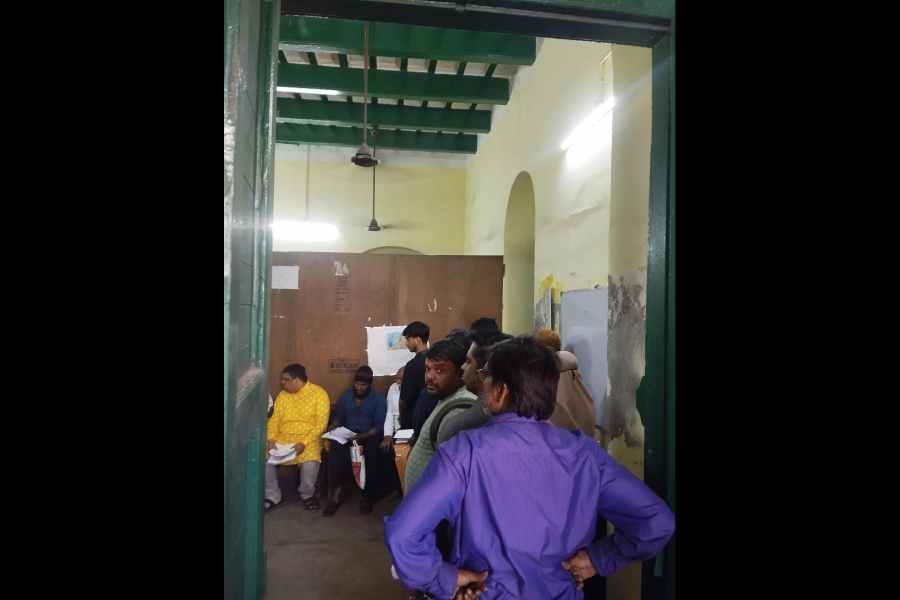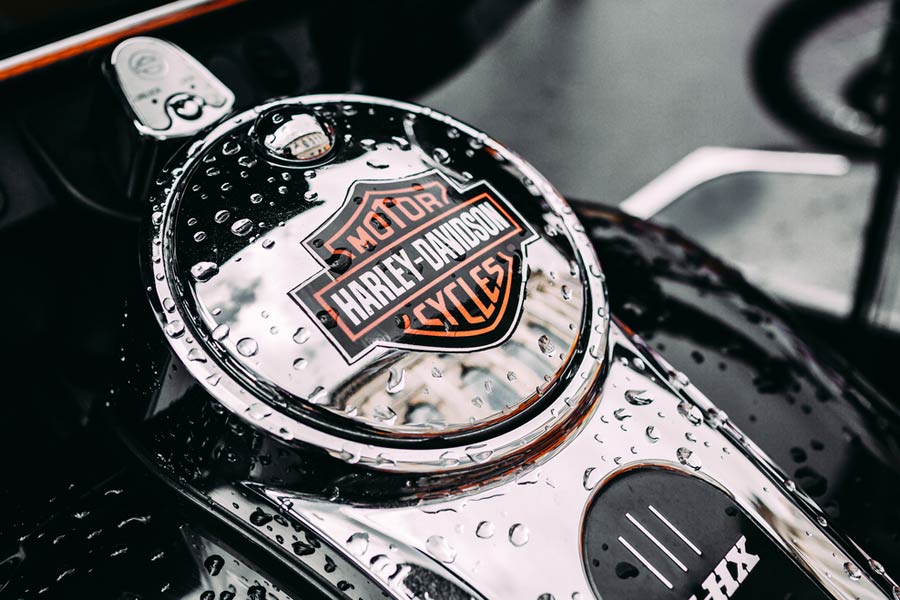 |
| Madhumita and her daughter, Gia, enjoy a relaxed moment in the balcony that’s become the family’s chill zone |
It’s a small space but it shows that product designer Madhumita Goswami was thinking out-of-the-box when she designed her home. Madhumita, the woman behind Mumbai’s spiffy address for home accessories, Loose Ends, likes to keep her home simple but aesthetically pleasing. She and her husband, Prem Kamath, worked hard to keep the look of their 950sqft apartment in upmarket Juhu elegant. “We wanted clean and straight-line utilitarian furniture,” she says.
 |
| The living room walls are given a raw and bare look but bright floor cushions and upholstery add a splash of colour to the space |
Madhumita, who sells quirky home accessories like coasters, wall-clocks, lamps and other knick-knacks, faced a challenge with the small 5th-floor flat. “But we fell in love with it as it was breezy and provided us ample scope for imp-rovements,” she says. So, six years ago when the couple moved in they knew exactly what to do. Since it’s a typical, tight-on-space Mumbai apartment, Madhumita went with an all-white colour palette in the living room that’s flooded with sunlight from sliding windows. “The walls have been treated with sand to give them a coarse look,” she says. Bringing colour to the living room is the upholstery and bright floor cushions.
Madhumita has also used non-porous Dholpur stone slabs (sliced in half ) to highlight the wall next to the living room window. “It not only gives an earthy look but also helps prevent water-leakage — a common problem in Mumbai,” she adds. The all-marble flooring in the flat has been accentuated with colourful carpets and durries.
 |
 |
| Madhumita has designed the teakwood double-bed with its cane-backed headboard that dominates the master bedroom; (above) instead of the mandatory coffee-table, Madhumita opted for a side-table with a ceramic-tiled top |
The couple’s bedroom has a soothing light green and blue colour palette. Their five-year-old daughter Gia’s room, meanwhile, is painted a cheery yellow.
The couple didn’t want much furniture crowding the space. So, they settled for teak sofas and a leather-backed rec-liner. Some of the furniture was picked up from antique shops in Mumbai like the sal-wood and glass book cupboard in a corner of the living room. Also, Madhumita gave the mandatory coffee-table a miss and went with a side-table with a ceramic-tiled top next to the recliner. “I love combining colonial furniture with contemporary pieces,” she adds.
Another piece the couple loves is an antique sal-wood cabinet in the living room that’s been converted into a bar. On top of it are family photographs, and a framed poster of a Pedro Almodovar film hangs above.
The dining area has a four-seater table (designed by Madhumita). There’s also a wall-unit next to it that holds artefacts from their travels abroad. The treasured pieces here include face-masks from Africa and a Batik face-mask from Bali, a multi-coloured plastic frog from her store, a wooden duck from London and a ceramic vase from Malaysia.
The kitchen area is small and separated from the living room by a sliding door. One cannot miss the masala cabinet here that’s decorated with the de-coupage method — the art of gluing paper cut-outs on a hard surface and coating it with several layers of varnish or lacquer. Madhumita has also applied the de-coupage technique to decorate her utility cabinets in the passage leading to Gia’s bedroom and the name-plate outside her entrance. “It’s a fun way to add some colour to the home,” she adds.
The master bedroom is dominated by a teak double-bed with cane-backed headboard designed by Madhumita. But the highpoint of the room is the attached balcony — the family’s relaxation zone.
 |
| A quirky, colourful frog sits pretty in a wall unit by the dining area |
When they moved in, the designer ensured that the balcony was utilised well. “Most people tend to neglect the balcony or include it into their rooms. We wanted a de-stressing zone and so we retained it the way it was,” she says. Potted plants and garden accessories like pebbles and garden lights liven it up.
Adjacent to their bedroom is Gia’s room. It’s a perfect kiddie’s room with multi-coloured wall-hanging from Ikea, framed photos of Gia and shelves crammed with children’s books. The room also has a pull-out bed stuffed with soft toys. There’s also an antique rosewood pull-out study table and chair.
Though it’s largely uncluttered, there are a few quirky knick-knacks strewn about the house. The living room has a digitally-printed wine case from Kaji, a lifestyle store in Calcutta, a tin bucket used as a magazine holder and an antique wooden spice-box from Kerala. Also, one cannot miss the brightly-coloured iron rooster in the balcony from a flea market in Kerala.
The peaceful and uncluttered atmosphere of the house — it feels almost away from the city — makes it a haven for the couple. So, what’s in the offing next? “I’m planning to stock my store with a variety of cushion covers and sheer curtains and perhaps I will add them to my home as well,” she adds.










