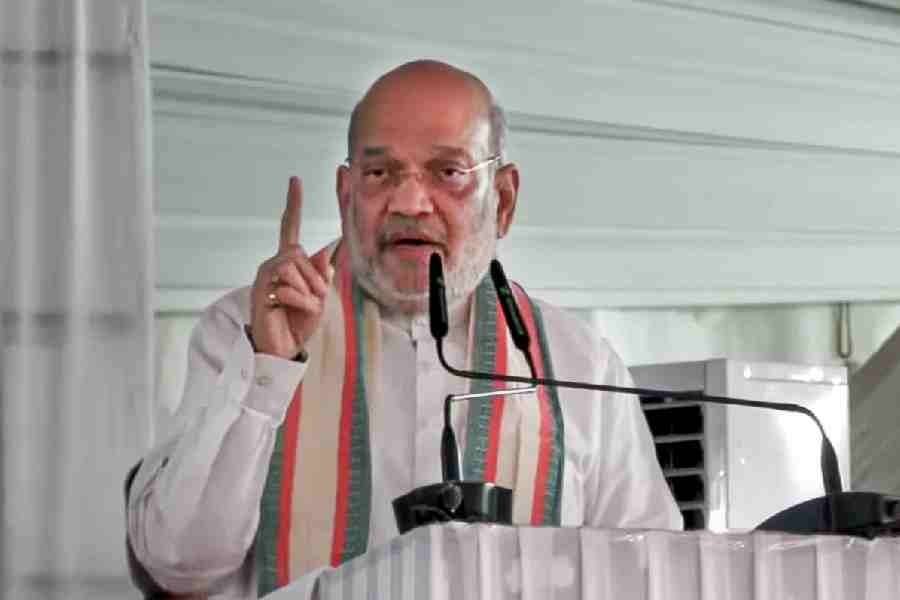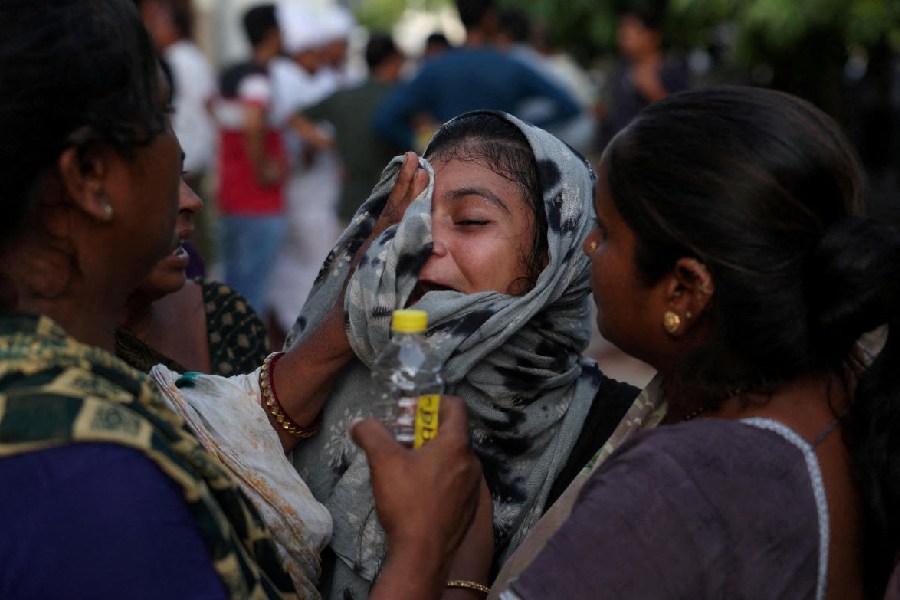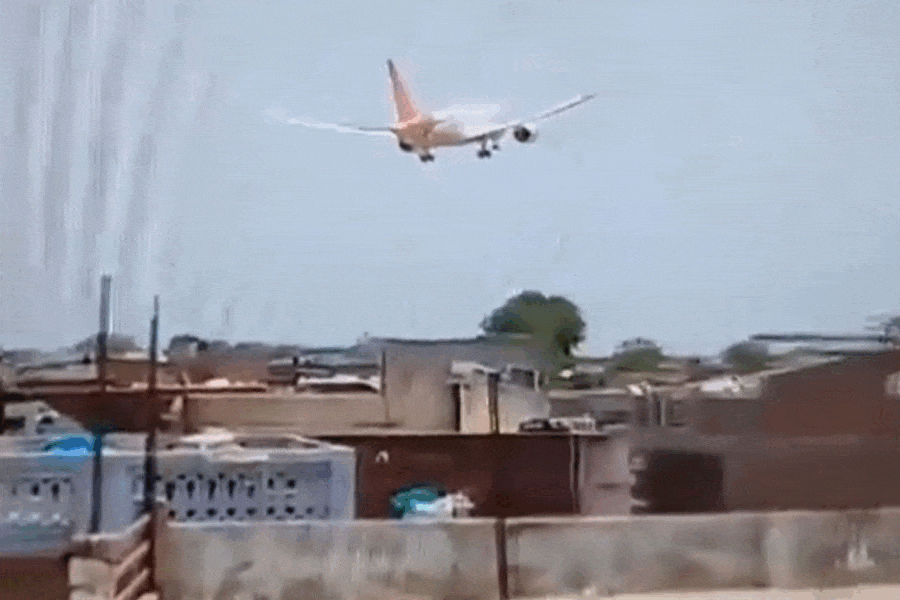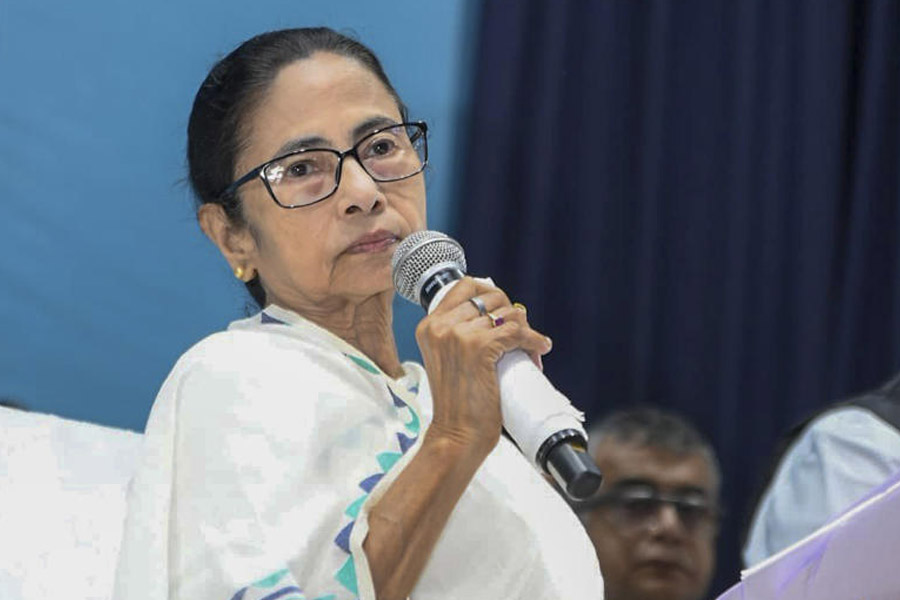Residents of the state capital can expect the much awaited master plan for Patna within a week.
The state cabinet, in its meeting held on Friday, declared the “plan area” in the proposed master plan for the capital. This was the prerequisite for making the master plan public, followed by final approval.
According to the declared plan area, the city would now be spread over 1,167 sq km against the existing 250 sq km.
The proposed Patna metropolitan region would stretch from Ganga in the north to Punpun in the south and Fatuha in east to Bihta in the west. The city would also have two satellite townships aimed to sustain the rapid rate of urbanisation and population growth during the plan period of the next 20 years.
“The declared plan area for Patna would comprise 13 blocks spread over five urban local bodies, including Patna Municipal Corporation, Nagar Panchayats of Danapur, Phulwarisharif, Maner and Fatuha. The draft of the proposed master plan would be placed in the public domain within a week for seeking suggestions/objections from residents. The plan would be in the public domain for two months, after which it would again be put up before the state cabinet for final approval,” said a senior state government officer.
The presentation on the draft of the master plan was made by experts from the Centre for Environment Planning and Technology (CEPT), Ahmedabad. The urban development and housing department had, in February 2011, entrusted the task of conducting surveys and providing technical assistance for the preparation of the draft master plan for Patna to CEPT.
The last master plan for Patna (1961-1981) had expired 33 years ago. Though a master plan was prepared for the period 1981-2001, it did not have the formal approval of the state government.
In 2001, a Calcutta-based firm was appointed to prepare the master plan for the city. However, the contract of the firm was scrapped in 2006.
According to the draft of the master plan, the proposed Patna Metropolitan Region (PMR) would incorporate Bihta, Danapur, Khagaul, Daniyawan, Danaura, Fatuha, Khusraupur, Maner, Masaurhi, Naubatpur, Phulwarisharif, Punpun and Sampatchak blocks.
The urban area in the master plan is earmarked to be spread over 60 per cent of the plan area, that is around 600 sq km, and the remaining 40 per cent, or 400 sq km, would be left as green or open space.
Over 50 per cent of the total increased urban area will be dedicated to the development of residential infrastructure while the rest will include commercial buildings, buildings for the manufacturing sector, public and semi-public buildings, open space and space for recreational purposes, and land to be used for transport and communication.
Around 16.17 per cent of the total area or around 90 sq km is proposed to be utilised for developing the road network. Roads have been proposed to be of five different widths — 60 metres, 45 metres, 30 metres, 24 metres and 15 metres. The development permitted along each of these roads would depend on the Floor Space Index assigned to the different plot sizes in different zones.
The long-pending issue of a hassle-free site for development of a new airport for the capital would also be resolved with the final approval on the master plan. According to sources, the city is expected to get its new airport near Punpun in southern Patna as suggested by the new master plan. An airport city would also be developed at the said location.
The master plan divides the plan area into seven zones — residential, commercial, mixed land use, industrial, public- semi public uses, urban agriculture zones and no development zones.










