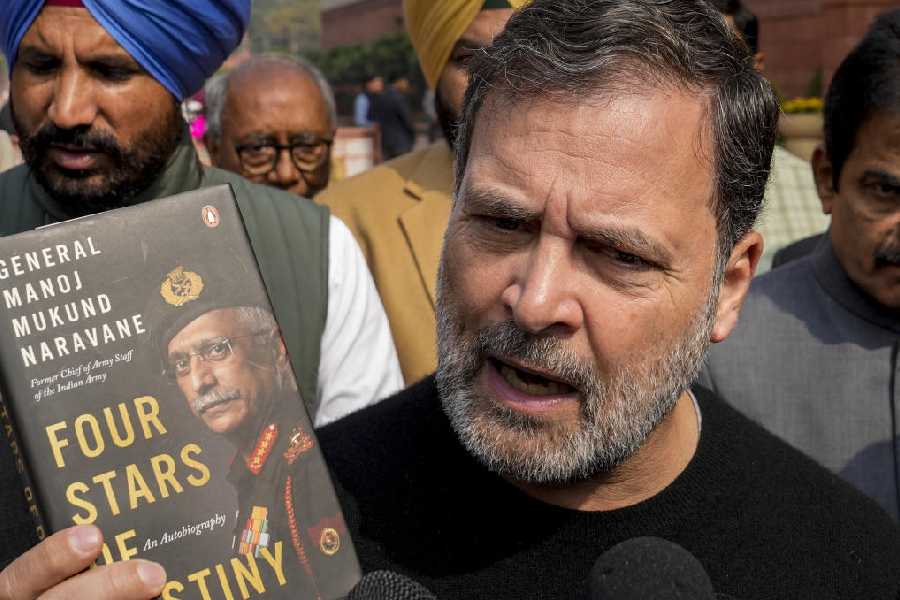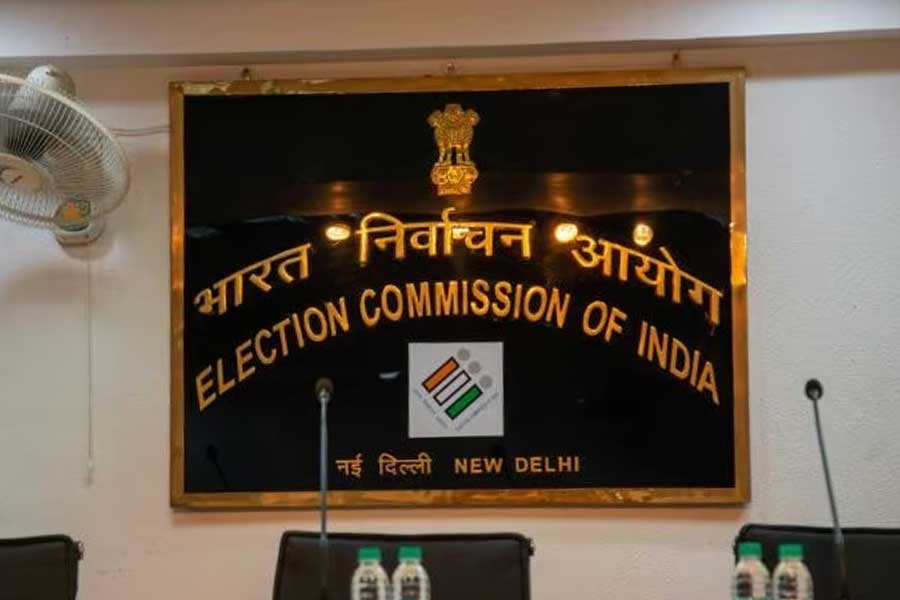 |
Patna, Sept. 8: The urban population in Bihar is growing by 0.8 per cent every year, triggering the need for expansion of the existing urban areas and futuristic regulations for intelligent land use.
This probably is one of the major viewpoints behind the preparation of the proposed master plan for Patna Metropolitan Region (PMR), Vision 2031. Hence, the use of the total area in the PMR — 2,049sqkm — would be in strict adherence to certain land utilisation norms prescribed by the draft of Development Control Regulation for Patna 2031 (proposed DCR).
“Master plan is a tool to plan and regulate urban growth in and around a city over a given period of time. Similarly, the proposed master plan for Patna prescribes the use of every single piece of land in proposed Patna Metropolitan region till 2031. Moreover, the entire metropolitan area would be classified in few zones according to the prescribed land usage. Considering the rampant unplanned development of the city over the past few years, such classification of land has become the need of the hour,” said a senior official of the state urban development department on condition of anonymity.
According to the proposed DCR, the entire PMR would be divided into seven zones — residential, commercial, mixed land use, industrial, public-semi public uses, urban agriculture zones and no development zone. Such zoning would hold true for both existing and new areas to be included in PMR such as Bihta, Masaurhi, Dighwara, Sonepur and Bakhtiyarpur among others, which may be developed as satellite townships.
Residential area is further classified into high density (R1), medium density (R2) and low density (R3) areas. The residential units in these areas would be supported by retail outlets, utility establishments, socio-recreational establishments, educational, clinics and other public and semi public establishments with adequate parking facilities.
Commercial zones are classified into retail and wholesale areas. The commercial area would also have restricted residential space and provisions for markets and cinema, hostels, godowns and government offices among others.
Mixed land use zones are broadly defined as areas where shop line approach on road front up to plot holding. These are not demarcated on plan. Further, public and semi public zones include all institutional, socio recreational and utility buildings.
Industrial zone include bus and truck terminals, railway freight and passenger terminals, petrol pumps, parking and godowns among others. The existing DCR allows only medium to small-scale industry, banning industries more than 100 employees or large-scale industries in Patna.
Urban agriculture areas are marked by low density areas with major agricultural usage.
Construction activities in these urban villages are restricted to farm houses (non-commercial nature), brick kilns, parks and non commercial cultural buildings, utility buildings and establishments for storage for farm products, and services and repairs for farming instruments. No development zones are marked by no buildings other than recreational and IT ancillary.
While the master plan provides for the manner and scope of development of PMR according to the abovementioned land use regulations prescribed by the proposed DCR as a supporting tool for the proposed master plan, but the master plan is only a regulatory tool. It would not actually create all such establishments according its provisions.










