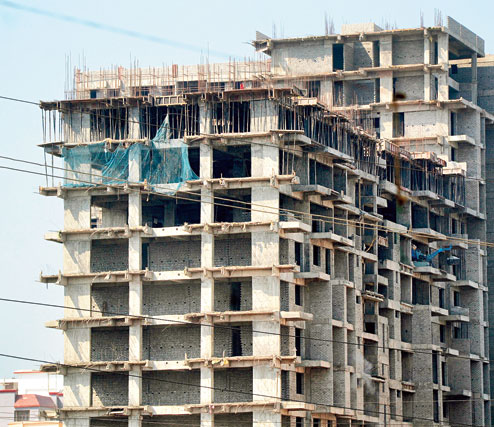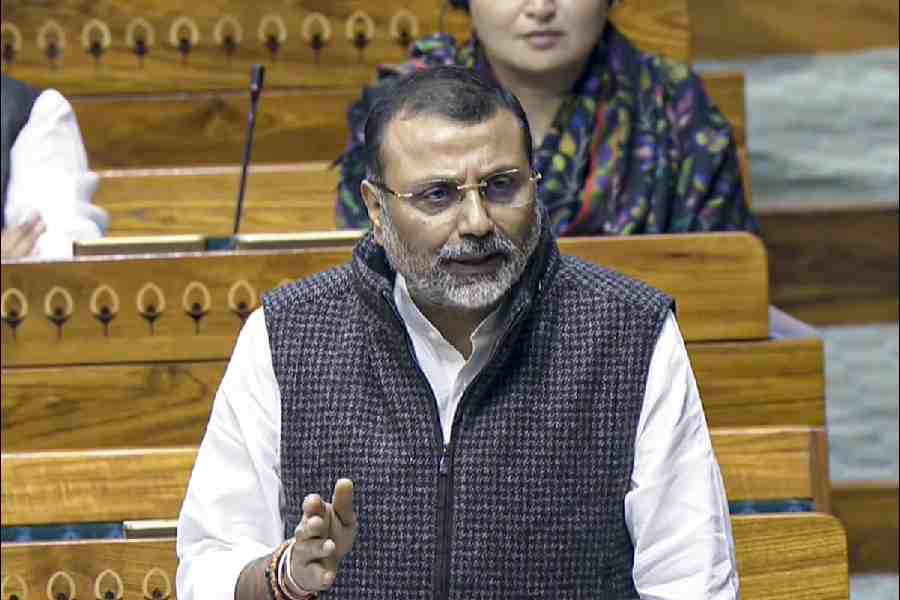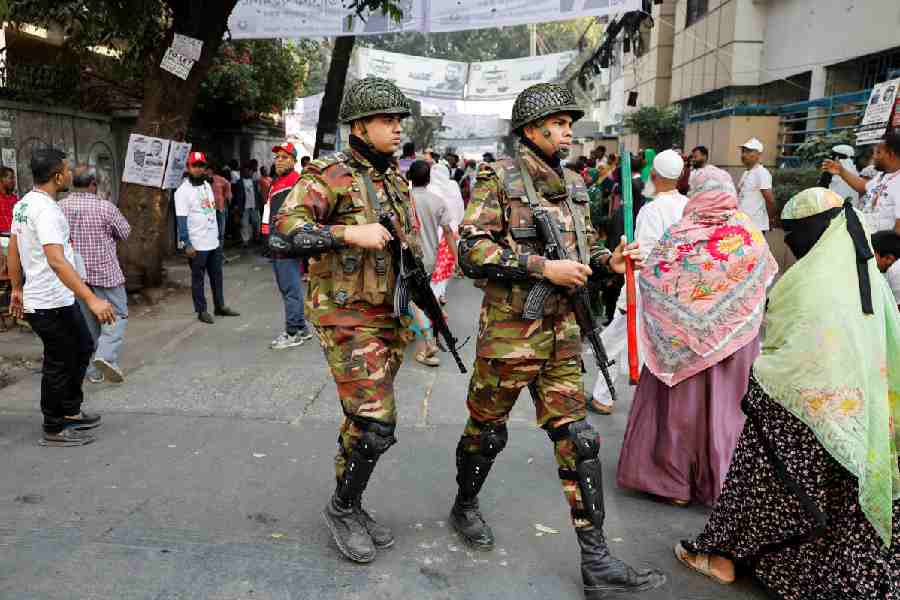
Maps and other details of high-rises will soon be available on websites of all civic bodies in the state, giving interested property buyers a chance to check out the flats online.
Principal urban development and housing secretary Chaitanya Prasad on Thursday issued a letter to all urban local bodies in the state to put maps of all G+3 or higher buildings (11m or above in height) in their jurisdiction on their websites.
The letter mandates the uploading of building plan maps for each floor as well as details of the basement. Initially, the maps of new buildings are to be put on the website, followed by the maps of existing buildings.
The maps of smaller buildings (less then G+3 floors) must also be uploaded on the website of urban local bodies in the later stages.
Patna municipal commissioner Abhishek Singh claimed that Patna Municipal Corporation (PMC) had already initiated the process through its recently launched e-municipality initiatives.
“We have already started the process of online approval of building maps through the e-municipality initiatives. We would shortly start uploading scanned maps of old buildings as well,” said Singh on Friday.
Developers have welcomed the new initiative of the urban development department but raised the demand of hassle-free approval of maps.
“It is a welcome step. Uploading maps of apartments on the website of municipal bodies would bring in transparency. However, the practice should be sustained. Usually, such initiatives turn to be only on paper after some time. Moreover, the process of approval of maps should be expedited,” said Sachin Chandra, honorary secretary, Confederation of Real Estate Developers’ Associations of India (Credai), Bihar.
The process of approval of maps in the entire state was put on hold from December, 2012, following the imposition of a ban on approval of maps for any multi-storeyed building over the height of 11m till the new building byelaws came into effect.
Though the state cabinet approved the new building byelaws on December 2, 2014, the map approval process continued to remain suspended owing to a clause in the byelaws that necessitated the approval on the height of the building according to the road width in new and old areas.
Sources claimed that the urban development and housing department later asked the urban local bodies to approve the building maps according to existing land use.
In case of Patna, the maps are to be approved according to the width of the roads in the new and old areas in the city earmarked in the proposed master plan.
“Though PMC has started accepting the building plans and maps, it has not started giving them approval,” said Chandra.











