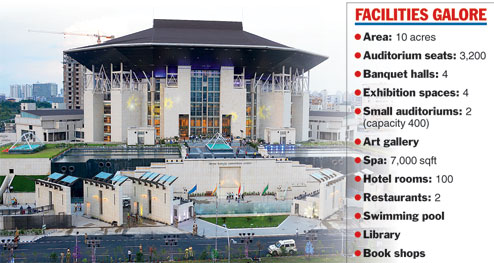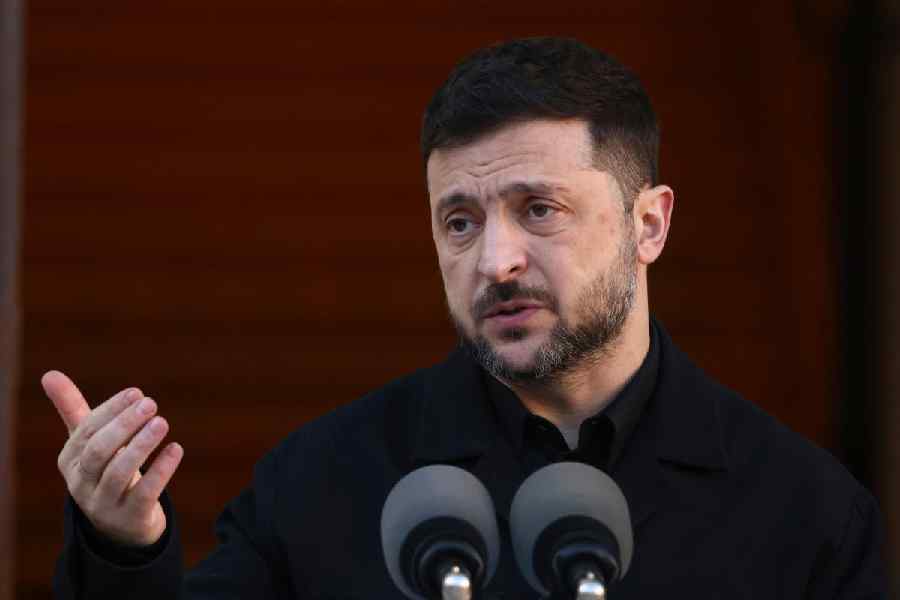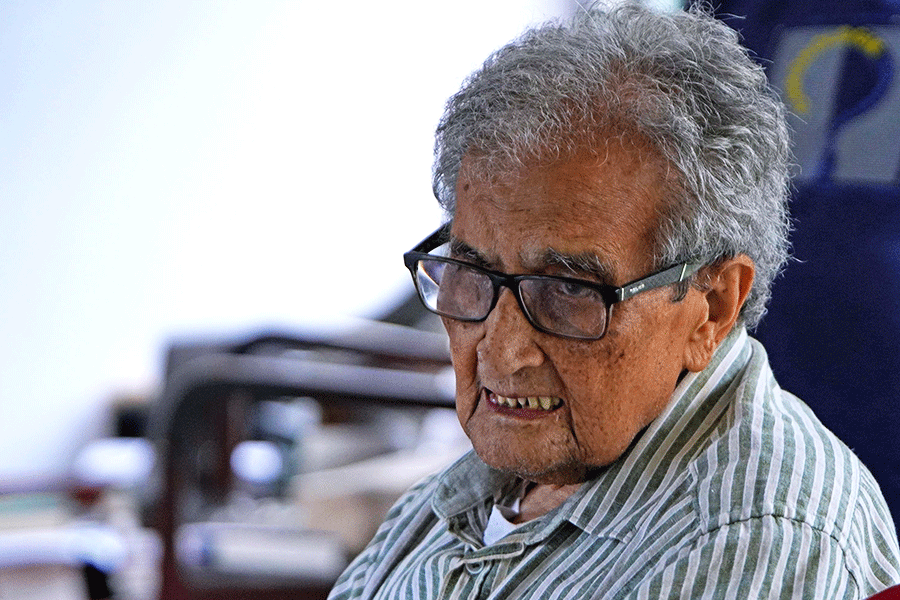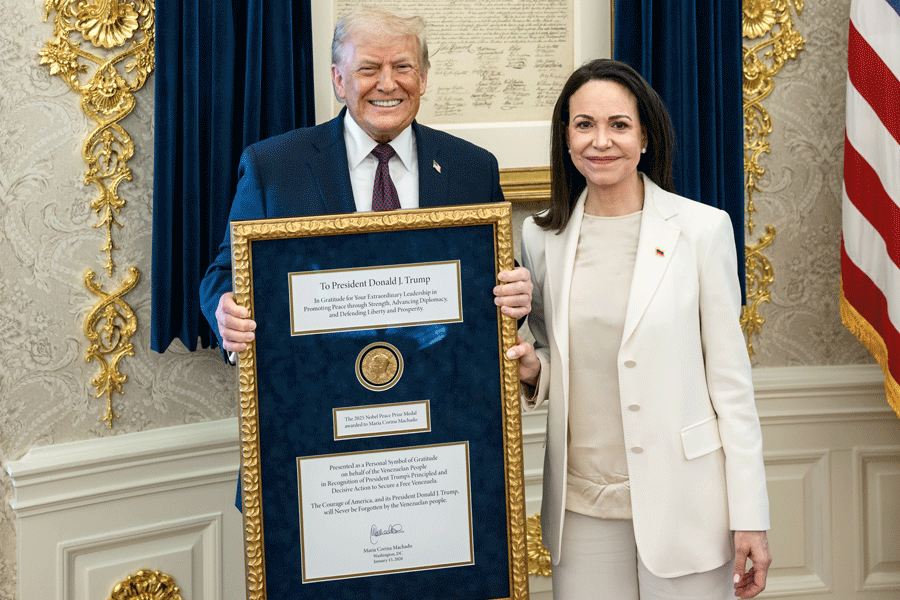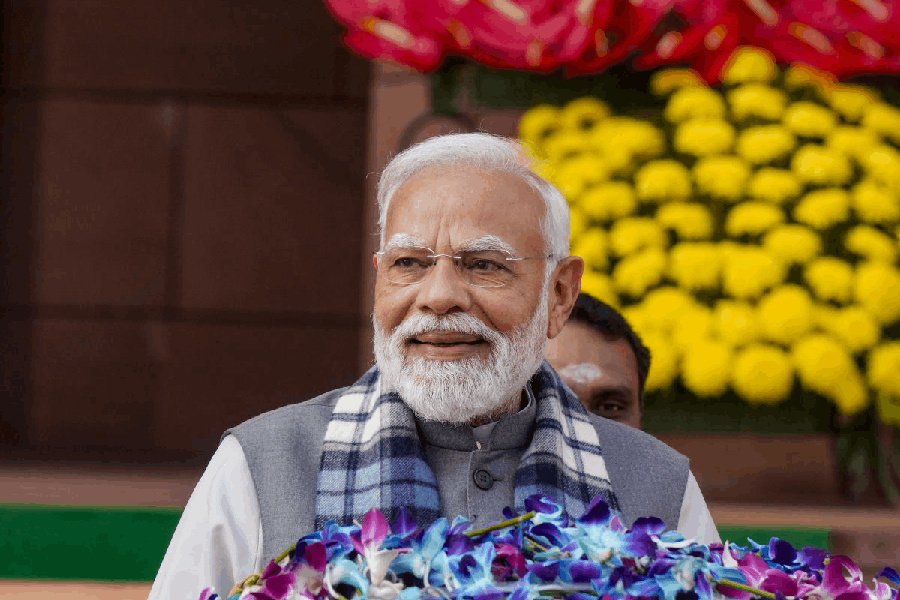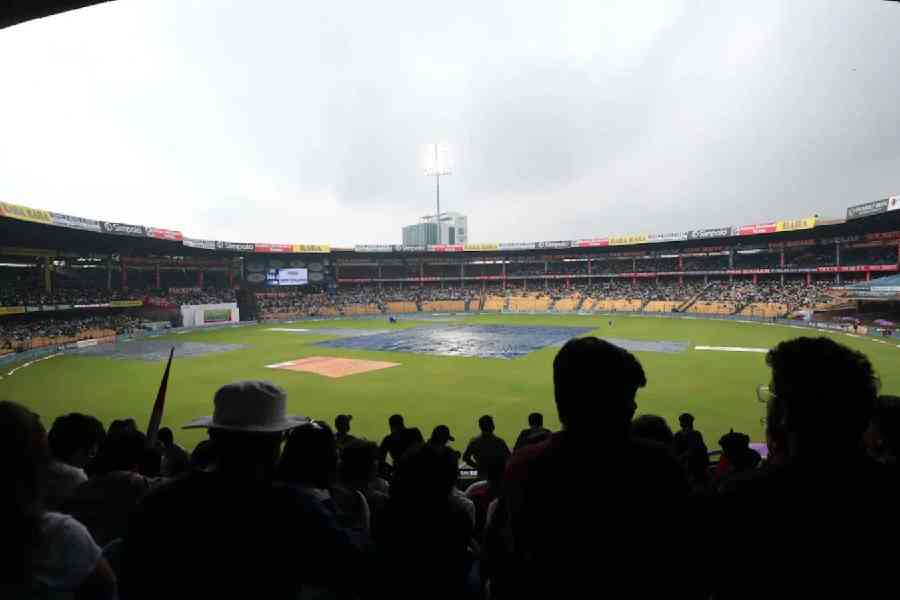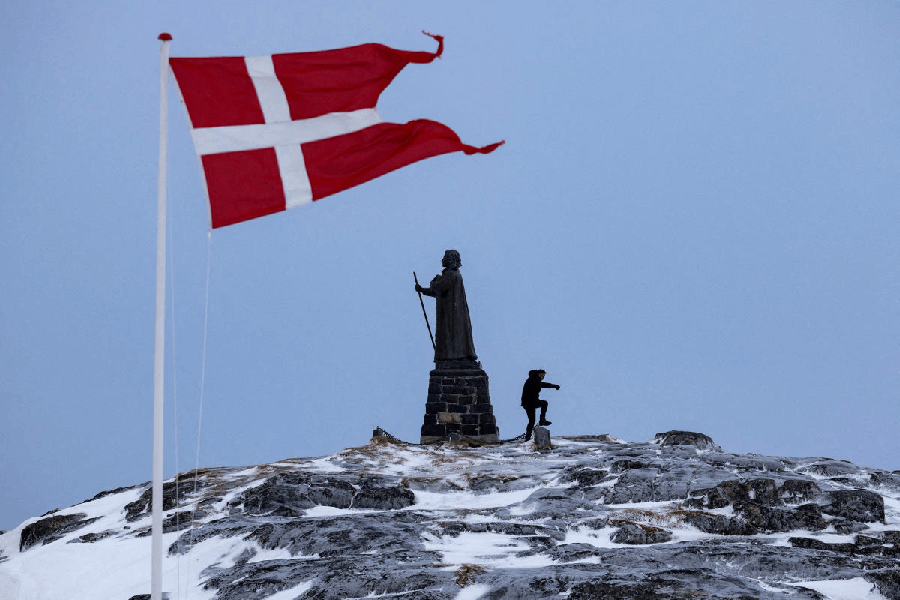

Biswa Bangla Convention Centre, that was under construction for three years, has been inaugurated. It will host the state government’s Global Bengal Business Summit in January, announced chief minister Mamata Banerjee during the inauguration on October 13.
“Eighty-five per cent of the work is done,” said an official at the site accompanying The Telegraph Salt Lake on a tour of the complex that boasts what is being touted as the single largest auditorium with fixed seats and stage in the country.
“The auditorium seats 3,200. We will charge Rs 2.5 lakh for 12 hours, plus Goods and Service Tax and 50 per cent refundable security deposit. There are two other mini auditoriums, to be rented at Rs 70,000 per day, as well as four banquet halls,” said Debashis Sen, additional chief secretary and managing director, Hidco.
THE LOOK
The main auditorium is raised about 60 feet from the ground with four levels below it that comprises banquet halls and a gigantic atrium foyer.
Says Dulal Mukherjee, the architect in charge of the project: “Hidco and the urban development department had, in their first brief, mentioned a campus similar to Vigyan Bhavan of Delhi, a convention centre comprising a cluster of seminar halls of diverse capacities and exhibition spaces. It was built in 1956 primarily to cater to the government and I felt that in the present day this will not address the diversity of activities that attract the aspirations of the young global Indian generation. So I suggested a campus akin to the India Habitat Centre which caters to a wide gamut of activities, from business to entertainment and leisure. However, the client desired a convention auditorium with fixed gallery-type seating instead of a single level convention hall though they agreed to incorporate my other suggestions like hotel, eateries and multiple activity zones.”
What posed the biggest challenge for the architect was the brief that the structure should have an impressive height that will command attention from a distance. Since the site space was limited, additional services like car parking lots had to be multi-tiered and that also contributed towards raising the auditorium’s entry level. “The long span structure of the gigantic auditorium could not have any other spaces above it. Therefore, I had to design the auditorium at an elevated level such that the overall height of the structure would be impressive and also to accommodate other spaces below it. The design is a celebration of height,” Mukherjee said.
He envisaged the form as “a giant tree with a large canopy that is providing shade to the ground beneath”. “Exposed structural members create the imagery of branches holding up the canopy,” said Mukherjee.
A ramp takes vehicles straight to the second floor. Entry to the auditorium is from an expansive raised plaza under which, partially below the ground level, is a five-storeyed car parking block that has space for 800-plus cars.
The plaza leads inside to the foyer where a central staircase winds down to the ground floor, bifurcating into two staircases from a common landing. The three banquet halls are situated in an L shape with respect to each other so that for a mega event, they can provide seamless access from one to the others.
The walls in the foyer outside are dotted with examples of Bengal art, like kantha stitch, Dashabatartash (cards) and katumkutum (sculpture made from driftwood), as well as paintings of old Calcutta. At a level above as also in the third floor, there are exhibition spaces.
But it is the convention centre that is the showpiece of this entire structure. The seating is two-tiered, with the bottom level seating 2,000 and the upper level 1,200. The stage is extremely wide — about 13m up to the cyclorama. “Even the last person in the corner seat of the last row can have a clear view,” assured the accompanying official.
“We gained confidence about existence of demand on learning that Science City, the city’s biggest auditorium till now with a capacity of 2,200, remains booked over 266 days in a year,” said Sen.

A hotel with 100 rooms is coming up behind the main building. “Ease of movement had to be kept in mind while linking the main block with the hospitality block behind,” explained Mukherjee. The entry level for it is the same as the lower entry level for the main building i.e. the level below the podium. The hotel has 10 floors. The main multispecialty restaurant is on the third floor. A bistro/ lounge cafe has also been planned on the ground floor near the reception area, which can be easily accessed by visitors to the main convention hall. Corporate facilities like business centre, conference and seminar rooms are located on the second and third floors, along with their own lounge/cafe. The spa, swimming pool, juice/snacks bar are all on the 10th floor.

The elevated plaza has three pyramidal structures. “The glass structures have been incorporated with the very practical intention of providing illumination for the basement. At night, their glow also provides the adjacent podium with light, as they seem to sparkle with a crystalline radiance,” said Mukherjee.
On the ground level, a tranquil flow of water gushes down at one side to form a soothing waterfall.
THE LAST WORD
The total investment on the project is Rs 500 crore. With the hospitality industry adding so many rooms in and around New Town, Calcutta needed a big-bang investment project, feels Sen. “We are looking to attract MICE tourism. That stands for meetings, incentives, conferences and exhibitions. There is a trend these days for companies to mix business with pleasure. So alongside attending conferences, delegates can enjoy Eco Park and Mother’s Wax Museum close by and the Sunderbans further away,” he explained.
The convention centre will be completed by the first week of January excepting the hotel. “By the time of the business summit, 60 per cent of the hotel will be completed. The entire project should be ready by end-March 2018,” said Sen.
Booking enquiries for the convention centre are already pouring in. The first event at the venue will be an annual conference of the Indian Society of Anesthesiologists for which bookings have been made from November 23 to 29.

