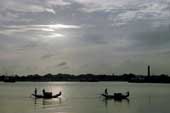 |
| Steps are being taken to ensure an uninterrupted vista along the riverfront |
The princely Battery Wharf nestled in the Boston Northend Downtown Waterfront. The sparkling illuminated promenade of the Boat Quay in Singapore. Our own Hooghly at high noon, resplendent and proudly displayed, not hidden behind a jungle of billboards or clusters of shanties?
The great riverfront dream of Calcutta and Charles Correa is alive and taking shape, with the thrust towards a master plan for integrated development involving all stakeholders gaining momentum.
Ensuring an unimpeded view of the river was among the key issues discussed in a significant carry-forward meeting held at urban development principal secretary K.S. Rajendrakumar?s office last month.
?There are too many display boards, besides banks of tall perimeter walls of the Calcutta Port Trust (CPT) guarding the view of the river. The agencies concerned will work in tandem to reduce the visual clutter and open up the vista,? said architect Partha Ranjan Das, anchoring the riverfront initiative and co-ordinating with project advisor Correa.
A proposal was also tabled to clear the stretch opposite Howrah station where temporary stalls hawking foodstuff and other items have completely blocked the view of the river, Das added.
CMDA CEO P. R. Baviskar, CPT deputy chairman M.A. Bhaskarachan and senior railway officials were among those at the river rendezvous.
While the agencies were urged to table their respective development plans and land ownership maps, a note on commuter traffic volume was sought from the railways.
It was also decided to undertake a joint inspection of Burrabazar station of the Circular Railway by all the agencies to decide on the type and extent of restoration to ensure harmony with the overall project.
CPT officials said they had plans to develop their land banks along the river into parks, aqua-parks, health clubs and naturopathy centres, besides restoration of the ghats and warehouses.
?We will see how much of this could be dovetailed into our master plan,? said Das, who is working on a presentation with parallel international case studies.
The magnificent nineteenth-century red-brick warehouses of Marseilles, renovated and reused, and the revamped old Kuching waterfront in Sarawak, Malaysia, are among those projected as replicable models.
It was clarified that a tentative distance of 500 metres from the riverbank will be considered as ?core area? and another 500 metres on either side as ?fringe area? in the master plan. Land-use guidelines for these corridors will be framed to ensure ?envelope control?.
Das has also suggested a ?single authority? with development control over both the east and west banks of the river so that it can ?design and implement the intentions? of the master plan.
?It can function as an urban arts commission, which will control the aesthetic and environmental qualities of the development on both sides of the riverbank,? the architect-planner wrote in a letter to Rajendrakumar.










