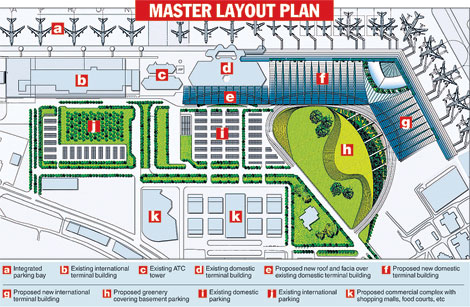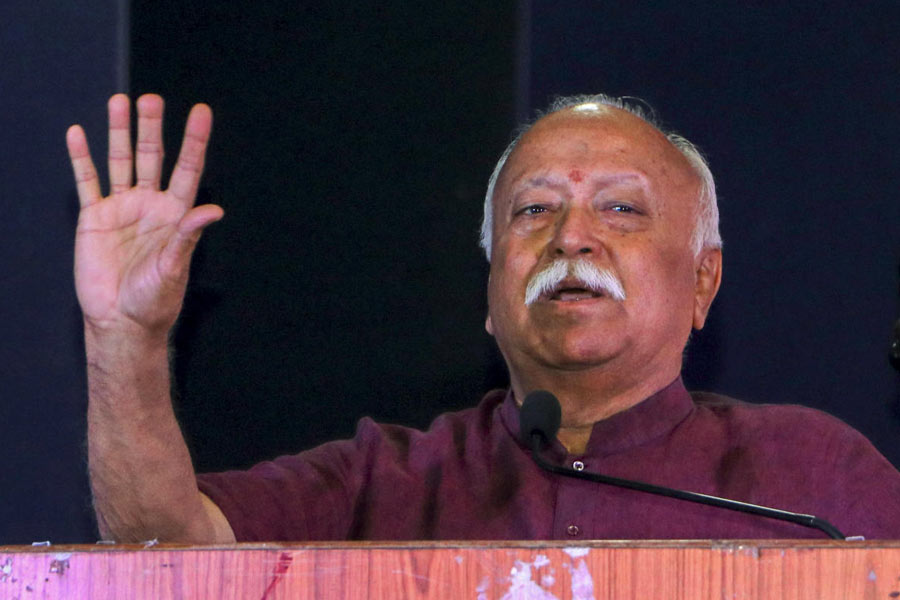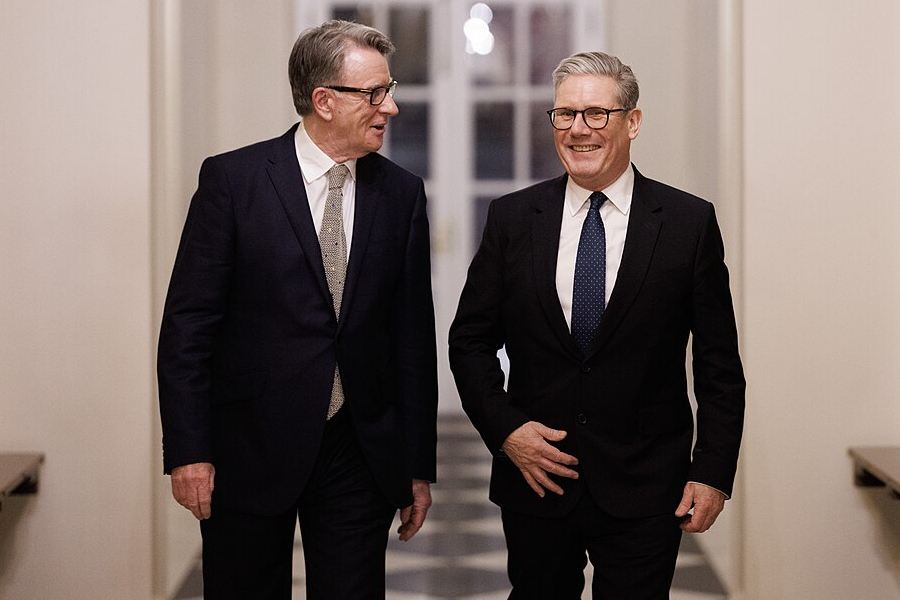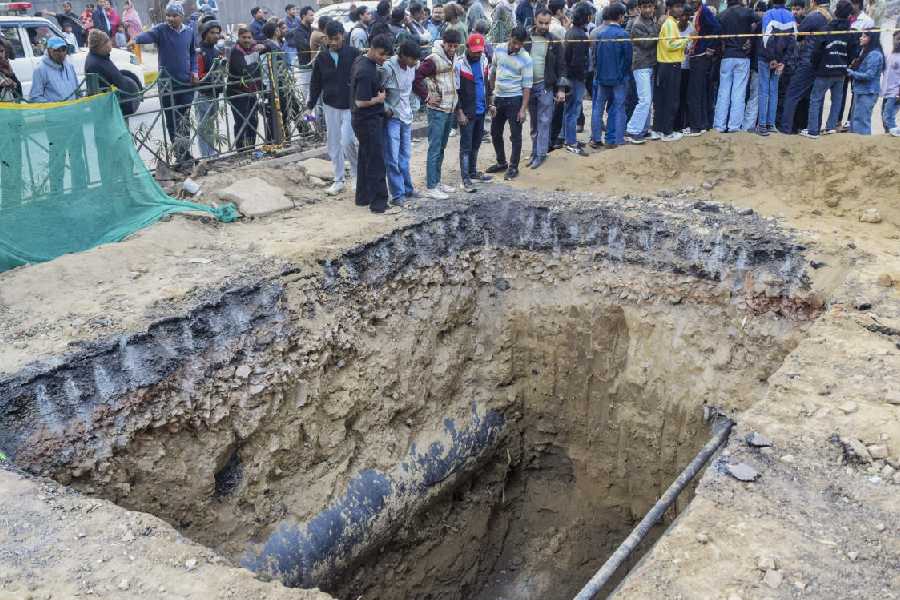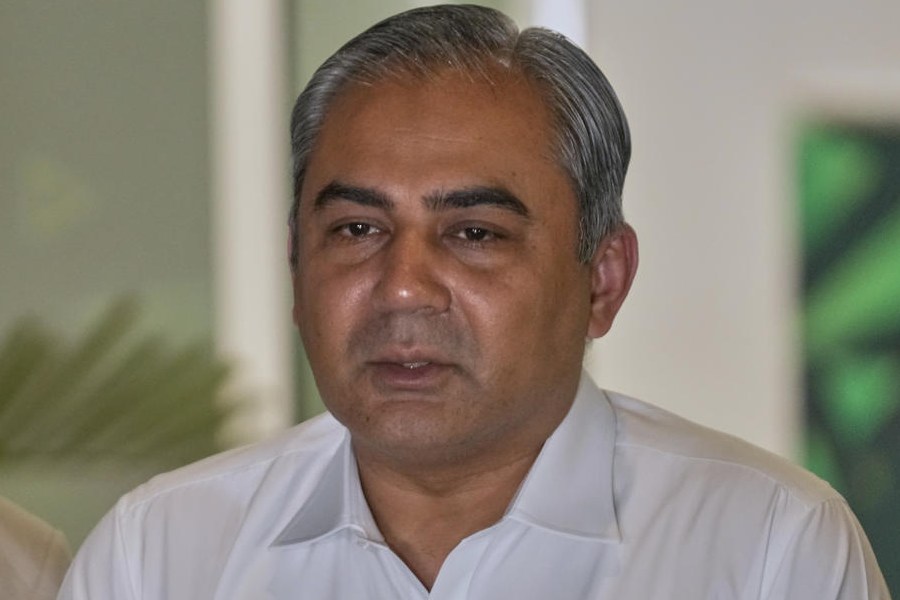Calcutta will soon start building a new airport terminal with room for further expansion in the future. Metro presents some of its features
 |
Key facts
Tagore theme
The designs on ceilings and floors are inspired by Tagore’s works.
The lighthouse
The air traffic control tower will look like a lighthouse, which will become Calcutta’s seen-from-the-sky signature
In & out
Passengers will depart from the first floor, and arrive on the ground floor. The floor area will be over seven times what it is now
Step by step
![]() Check-in luggage will be centrally scanned — andnot by individual airlines
Check-in luggage will be centrally scanned — andnot by individual airlines
![]() Sixteen gates fordomestic and ninefor internationalpassengers forsecurity check
Sixteen gates fordomestic and ninefor internationalpassengers forsecurity check
![]() Check-in counters will number 104, immigration counters 44 (22 each for arrival and departure)
Check-in counters will number 104, immigration counters 44 (22 each for arrival and departure)
![]() There will be15 aerobridges andan equal numberof conveyor belts
There will be15 aerobridges andan equal numberof conveyor belts

What’s the project?
Terminal
Plan: The international anddomestic terminals will beintegrated to handle 20 million passengers a year, up from less than 5 million now
Cost: Rs 1617.51 crore
Secondary runway
Plan: To be extended to3,239m so that the A380, the world’s largest plane, can land
Cost: Rs 35 crore
Apron
Plan: 11 additional parking bays and taxiways
Cost: Rs 65 crore
Navigation
Plan: To link with a satellite-based system called Gagan
Cost: Rs 135 crore
Air traffic control
Plan: To build a new tower
Cost: Rs 50 crore
Rail link
Plan: To use the existing connection to link up with the Metro
Cost: Rs 40 crore
Who’s the architect?
The UK-based RMJM. Some of RMJM’s recent projects are the Beijing Olympics Convention Centre and the Scottish Parliament building
When will it be finished?
In 30 months from start of work
 |

