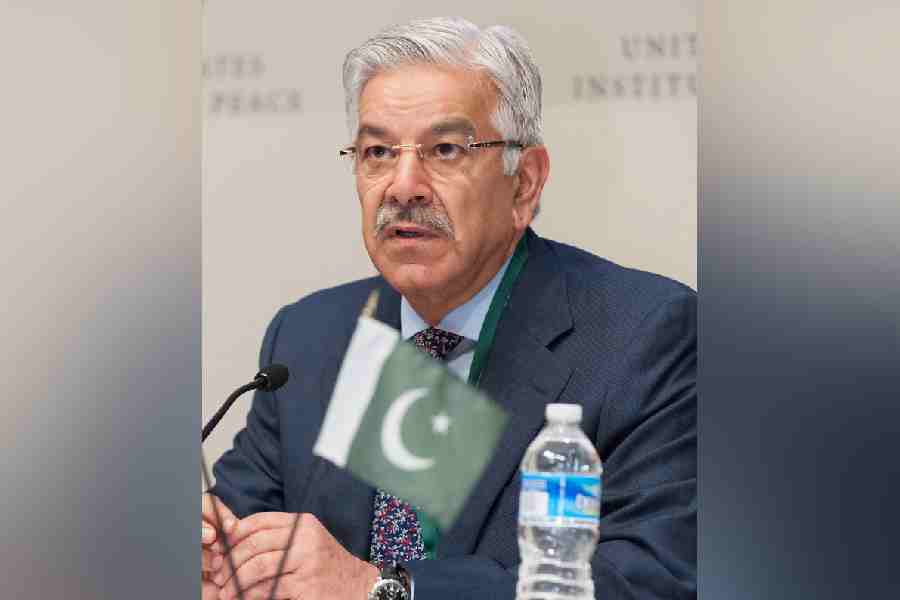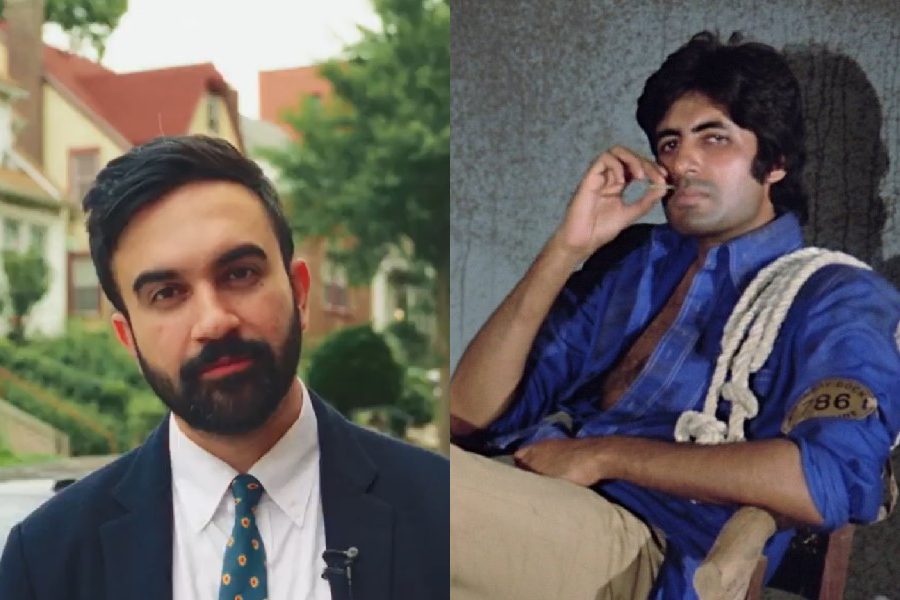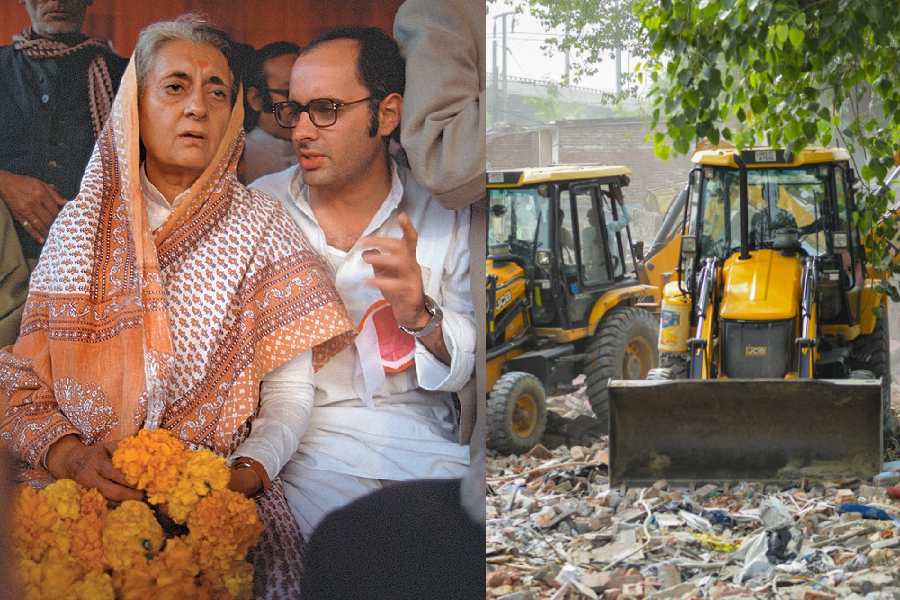| The area: 5,50,000 sq ft The address: A four-acre prime plot next to Apollo Gleneagles Hospitals, on the EM Bypass The attractions: A 20-storey IT park to a four-screen multiplex, a 300,000-sq-ft retail mall to a multi-cuisine food court, a state-of-the-art business club to twin-level parking for 1,000 cars… The rollout: From early 2005 to mid-2006 |
An entrepreneur looking for a cost-efficient office with compatible workstations. A stressed-out executive in search of a well-equipped fitness centre or a feel-good spa to pamper body and soul. Kitchen consumables at bargain-basement prices to complement the usual brand-wagon of organised retail. Movie magic for the family to go with the fun munch in a sprawling food court to suit every palate and pocket.
Mani Square, a “compatible infrastructure solution” in IT, food, entertainment and retail, promises to answer all these needs and emerge as a key business-cum-pleasure destination on the Bypass.
The WBIDC project is being implemented by promoter-select Mani Group and is expected to be ready by mid-2006. Giant, the RPG Enterprises hypermart outlet anchoring the retail mall, will move in by the first quarter of 2005.
“Mani Square will be a destination by itself, showcasing the arts and artefacts, garments and ornaments, culture and gastronomy of the region. With a projected annual business of Rs 100 crore, it will also act as a growth engine, pursuing the goals of a resurgent Bengal,” says Mani Group CEO Sanjay Jhunjhunwala.
The Rs 110-crore “intelligent and efficient edifice” will be a configuration of blocks unified by two atriums and the façade characterised by geometrically patterned tinted glass and brightly-coloured bondages. The showpiece 130,000-sq-ft IT tower will also offer temporary facilities on rent for a month, a week or even a day, at “competitive rates, much like service apartments”.
The management wants to try out the hire-and-use concept with the 30,000-sq-ft food court initially, with 60 to 90 days’ commitment. “We want to use real estate as a product and create entrepreneurship,” explains Jhunjhunwala.
Penetti, the business club, is being designed to pamper today’s executive. The 40,000-sq-ft club will have a fitness centre, temperature-controlled swimming pool, fine-dining restaurant, sports bar, conference hall, synthetic tennis court and indoor games.
With concept design by SAA International Ltd of Singapore, the local architect for the project is J.P. Agrawal. Structural stability is being designed by Meinhardt of Australia, with Encon Services as the local structural consultant. The landmark project, which hopes to provide an “interesting alternative” to City Centre in Salt Lake, will contribute “in excess of Rs 9 crore” to the state exchequer in stamp duty, according to the Mani Group.










