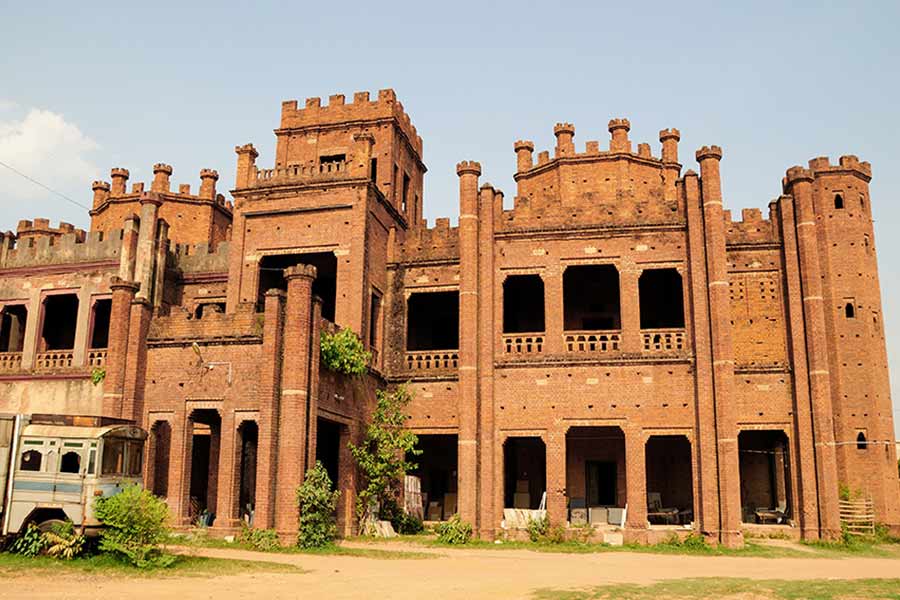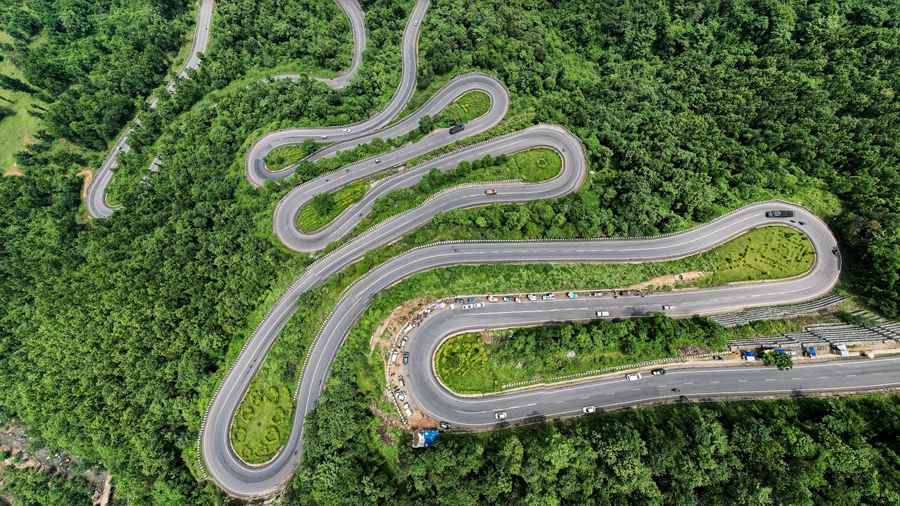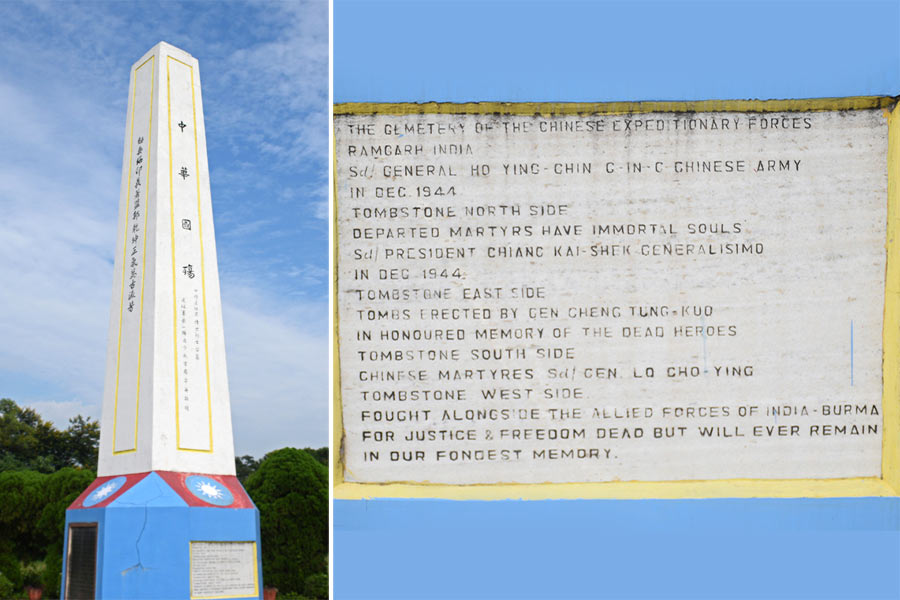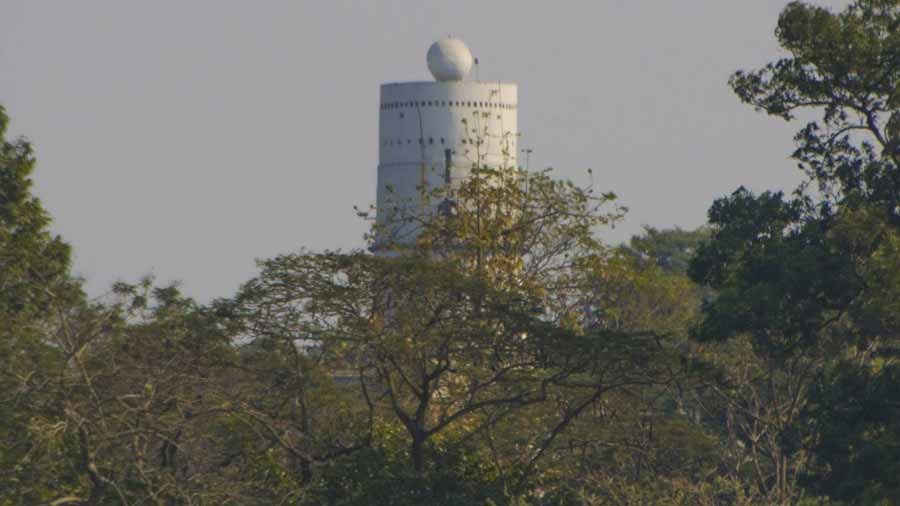A castle at Ranchi
It is almost absurd to spot a castle at Ranchi, the capital of Jharkhand. However, there is such a mansion at this hill station which resembles a Scottish castle. It is named as Imam Kothi.
The first time I caught a glimpse of Imam Kothi was in 1979. I was in my teens and was returning from hometown Kolkata to Ranchi by bus. My father was employed at Ranchi. We usually travelled by train, but at that time, no tickets were available.
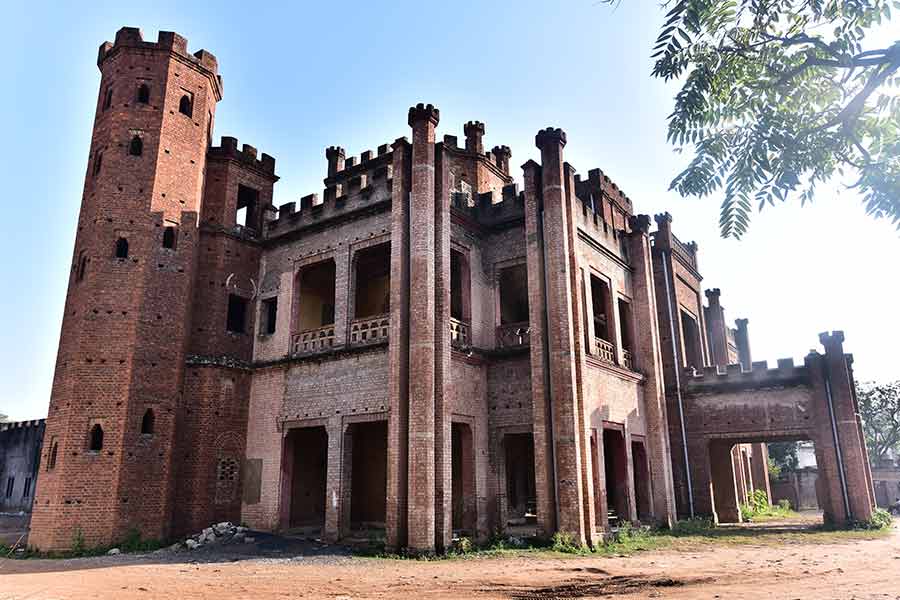
Side view of of Imam Kothi aka Anees Castle at present Tarique Jamal
I was sitting at a window seat on the left side of the bus. As we were about to reach the hill station of Bihar (Jharkhand came into existence in 2000, whence Ranchi became its capital), something unthinkable happened. For some seconds, I viewed something which looked like a Scottish castle with sprawling lawns in front on it. Before I could register it in my brain, the bus sped away. I narrated what I had seen to my parents, but they credited it to my imagination. Later, I told my friends about this castle, who would not believe it either. Much later in adulthood, I narrated this incident to friends staying in Ranchi but since I could not specify the exact location, nobody had any clue.
I had completely forgotten about this episode of my life until in 2014, my friend, Subhadip Mukherjee visiting his in-laws’ house in Ranchi traced out this mansion. It is located in Kokar area of Ranchi near Hazaribagh Road at Shantman Nagar. The mansion is located a bit in the interiors from the main road, preventing people from easily noticing it. Since I was travelling by bus, I could see the castle from an elevation.
The castle still stands though much of its former grandeur (which even I had seen in 1979) has faded with time. Subhadip sent me some photos. My memory from 35 years ago was of a large, reddish brick building, resembling a castle with exposed bricks and several turrets. The photos looked familiar but the ground floor corridors displayed large marble slabs stored inside. I could see several small towers and two large ones at opposite corners. I was told that the interiors of the mansion had a spacious layout and an open courtyard with many rooms. The current owner is one gentleman named Motilal Lalwani.
Who built this magnificent mansion? What is its history? I dug up its charming story which is as amazing as the mansion.
History of Imam Kothi
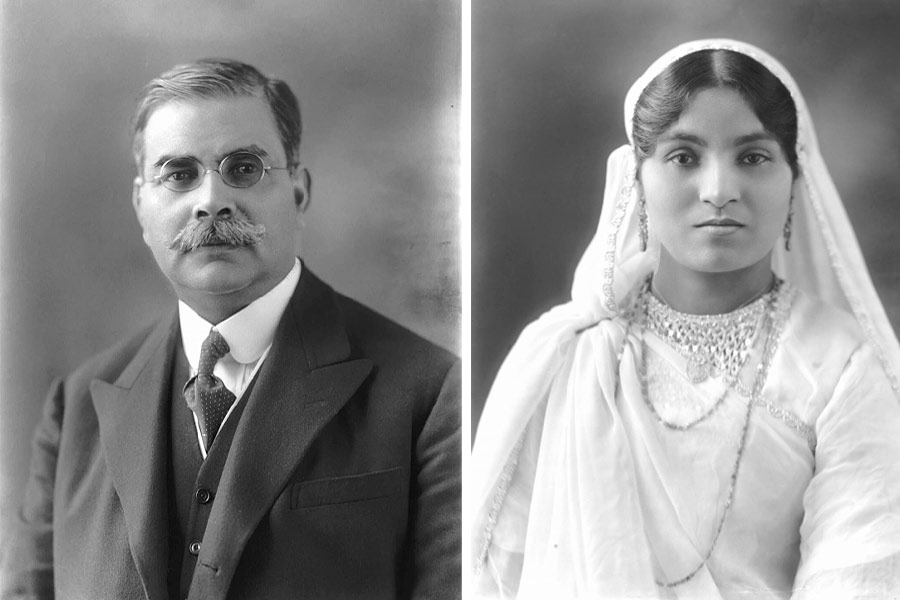
Sir Saiyid Ali Imam and (right) Anees Fatimah (née Karim) Courtesy: Bassano Ltd, Royal Photographers, London
Imam Kothi was constructed under supervision of Sir Saiyid Ali Imam. Its actual name was Anees Manzil. Sir Ali Imam was quite a celebrity in his own time. He was born on February 11, 1869, in Karai Parsari village near Fatuha in Bihar. He completed his law degree in England and was very successful in his profession. He acquired fame as a ‘case-winner’ and was eventually appointed as judge in Patna High Court in 1917.
Ali Imam belonged to a noble family. His brother, Syed Hasan Imam (August 31, 1871 – April 19, 1933) had served as the president of the Indian National Congress. He was once a judge of Calcutta High Court. Their father, Syed Imdad Imam, was a professor of history at Patna College.
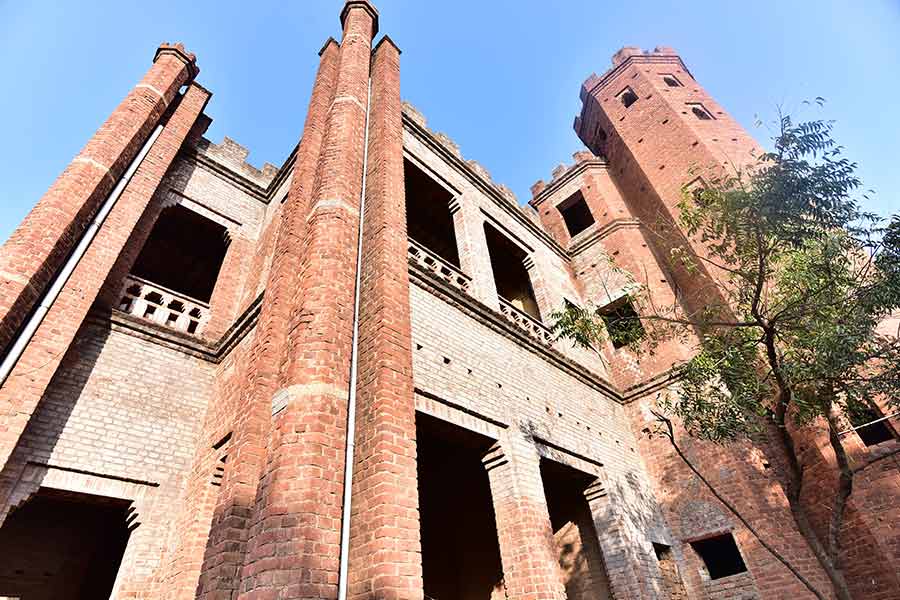
Close view of towers of Imam Kothi aka Anees Castle at present Tarique Jamal
Sir Saiyid Ali Imam also served as Prime Minister of Hyderabad Deccan (1919-1922), a princely state of British India, and was a law member in the Imperial Legislative Council. Sir Ali Imam also served as president of Muslim League. He was knighted in 1908 as Knights Commander of the Order of the Star of India (KCSI). He was the first Indian to represent India at the Round Table of 1929.
In 1911, Bihar was separated from Bengal province. Sir Saiyid Ali Imam, along with his brother Syed Hasan Imam, barrister Sachchidananda Sinha and Mahesh Narayan were instrumental in getting the British Empire grant a separate province of Bihar out of Bengal.
Later, Sir Ali Imam took up the project to build up this huge castle-like building at Ranchi. He had dedicated this mansion to his third wife, Anees Fatimah (nee Karim), whom he married after his second wife Mariam’s death. He had this grand mansion at Ranchi named as Anees Manzil.
Sir Ali Imam seems to have this habit of building grand mansions for his wives, as he had made Ali Manzil for first wife and Mariam Manzil for his second wife, both in Patna as mentioned in the book Patna – A Monumental History by Vivek Kumar Singh (department of art, culture and youth, government of Bihar, 2008).
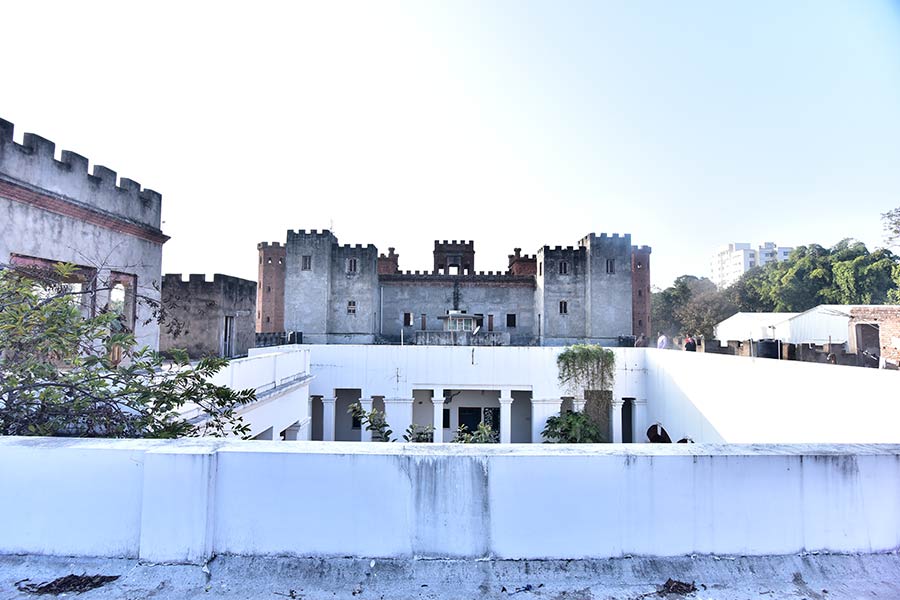
Interiors of Imam Kothi aka Anees Castle. At present, 20 rooms of the mansion are being used Tarique Jamal
The design of Anees Manzil was based on the style of castles in Scotland. No residential house or summer house of this grandeur has been built in both Bihar and Jharkhand. While building this three-storeyed mansion, imported marble was used for the flooring.
The main structure of the castle was completed in 1932. Unfortunately, Sir Ali Imam died the same year. He had earlier had made a mausoleum near the premises of Anees Manzil and it was his wish that both he and his wife be laid to peace there after their death.
Sir Ali Imam’s wish was fulfilled after his death. However, Anees Fatimah lived longer. She managed all her social work from Mariam Manzil (Anisabad, Patna) and gained a prominent stature in society. Lady Imam was one of the prominent Muslim women who went vocal and active against social evils and injustice in Bihar society at the beginning of the 20th century. Heading a committee deputed by the All India Congress, Anees Fatimah went to England to speak against the Montaque Chelmsford Reforms of 1919. Along with PK Sen, she started Aghor Nari Pratishan at Patna in 1938 in order to provide industrial education to women.
Anees Fatimah died in 1979, the very year I viewed Imam Kothi the first time. She was 78 at that time. She died at Patna and her last rites were performed there only. It seems Sir Saiyid Ali Imam visualised a monument of love with two graves of loving husband and wife besides it. At present, the mausoleum still exists besides the Hazaribagh road near Imam Kothi. The area has seen rapid urbanisation and several buildings stands near it.
Present state of Imam Kothi
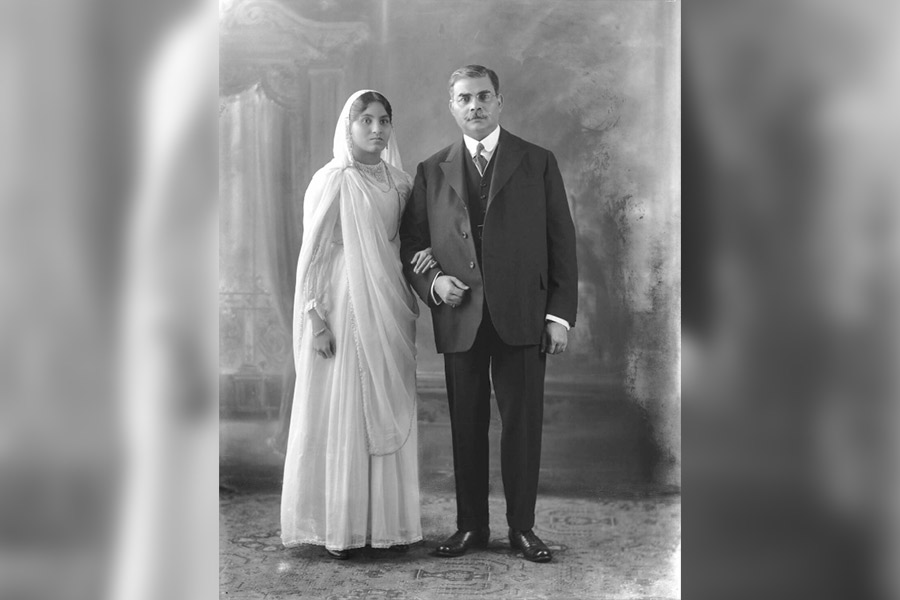
Anees Fatimah (née Karim) and Sir Saiyid Ali Imam Courtesy: Bassano Ltd, Royal Photographers, London
After death of Anees Fatimah, slowly Imam Kothi began to lose its charm. The sprawling lawns vanished, the marble in its interiors was stolen. Even doors and windows were not spared. Later, the Indian National Trust for Art and Cultural Heritage (Intach) came out with several proposals related to Imam Kothi between the years 2005 and 2007 but nothing materialised. There were plans to conserve the area around Sir Ali Imam Mausoleum where the Archaeological Survey of India was also interested to finance as per a report published in Telegraph (Jharkhand edition) but nothing happened.
However, while writing this article, one news report in the cyberspace caught my attention. An organization named Studio Struct headed by Sushil Singh –a graduate of IIT Bombay in civil engineering had undertaken structural restoration of Imam Kothi. I immediately contacted Mr Singh over phone and he informed me that the present owner of Imam Kothi – Varun Lalwani, son of Motilal Lalwani has assigned him this project. He explained to me that the mansion was restored with new composite slabs and additional foundations and steel stiffener columns (structural element made of steel that adds strength and rigidity to a building). Seismic resistance of the structure was improved with strengthening as well. All these were done without compromising with the external architectural beauty of the building.
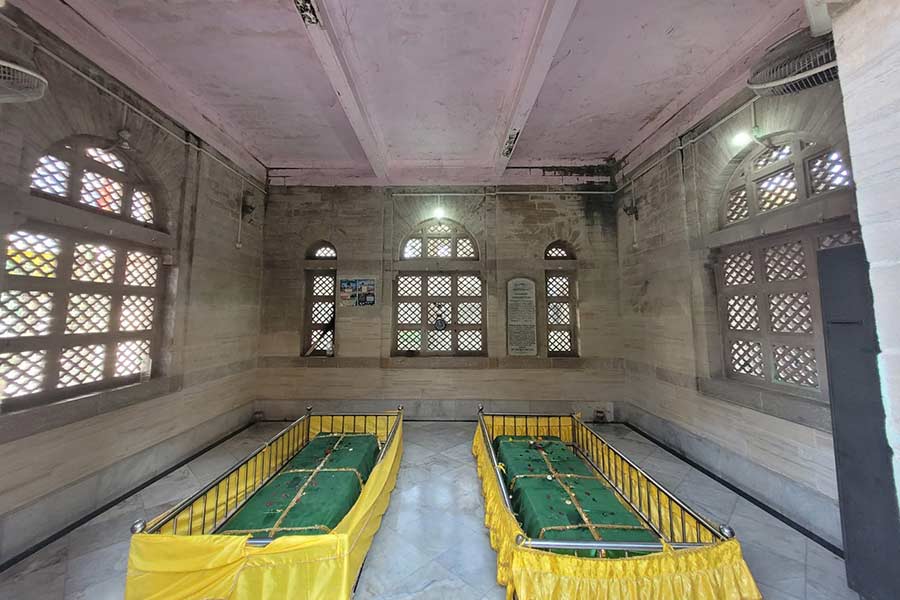
Mausoleum of Sir Ali Imam near Imam Kothi Tarique Jamal
Singh introduced me to Varun Lalwani, who shared his part about Imam Kothi. His father, Motilal Lalwani, a known pioneer of the mining industry, acquired the mansion in 1988. Initially, no one lived there as the area was far from the centre of the city. Later, a part of property was rented out, including to marble dealers. Beginning in 2005, repair work started, and after his father’s health declined, Varun took charge of the family business. He decided to restore the mansion to some of its former glory. By 2023, the second phase of restoration was completed. Varun now resides there with his family and plans to continue restoration, including renting parts of the mansion to corporates for sustainable use. There are about 50-plus rooms in the mansion of which about 20 are in use at present. He sent me some photos of the mansion in its present condition as well that of the mausoleum.
It felt good to know that despite rapid urbanisation in the area, there is a glimmer of hope for my childhood dream castle.

