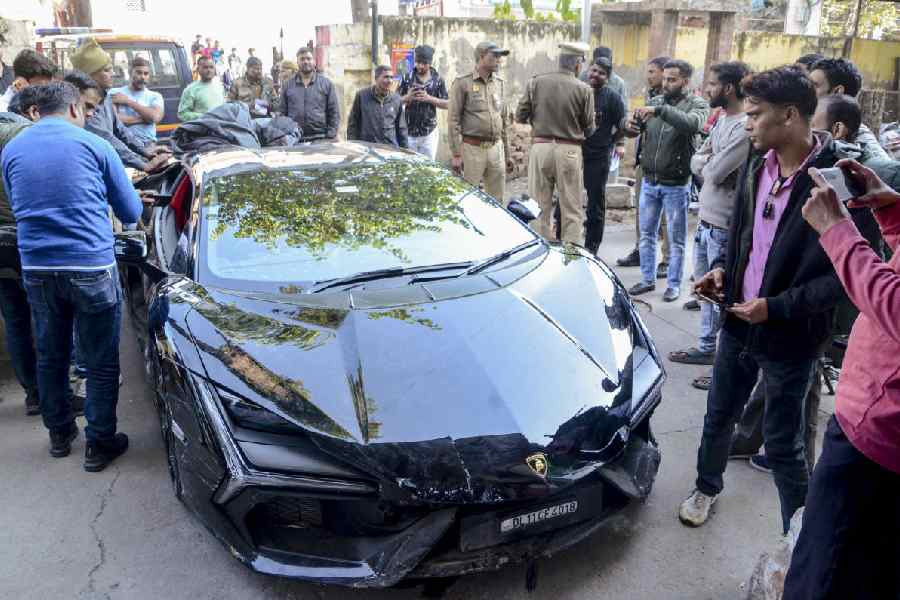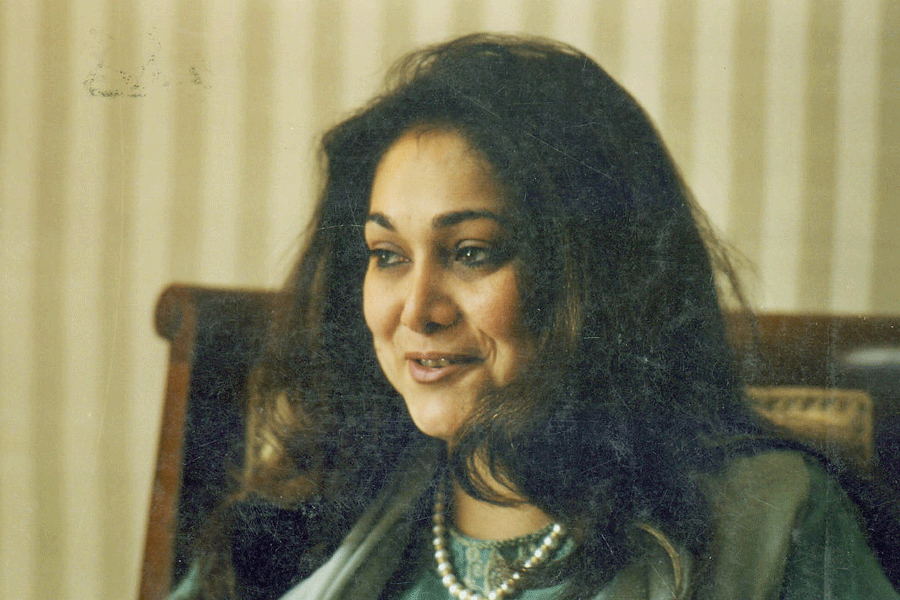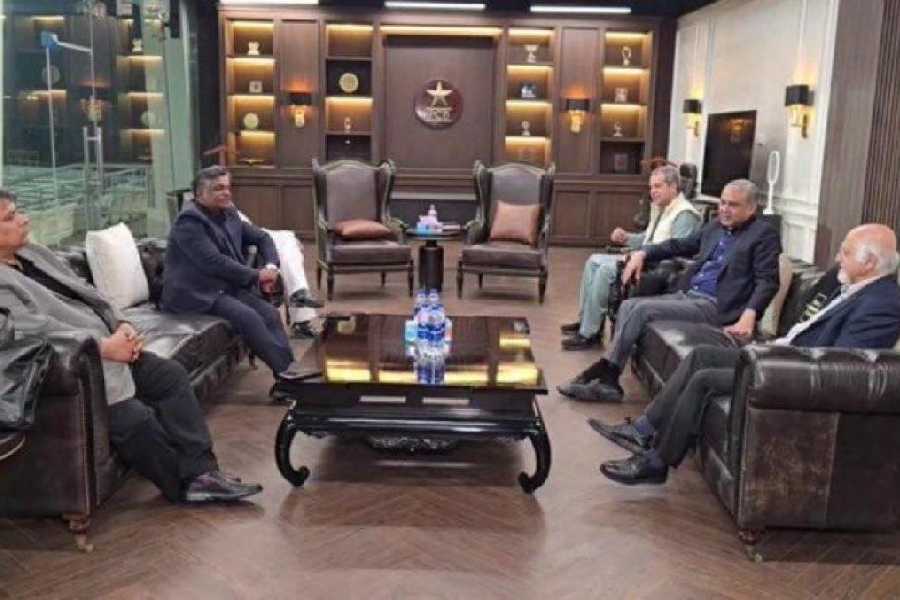 |
For a number of reasons, the year 1857 is of great significance. Even as distrust, tension and violence spread through north India, the British established universities in the three presidencies. The University of Bombay owed much to the munificence of two Indians, Cowasjee Jehangir Readymoney and Premchand Roychand for its splendid buildings designed by the renowned British architect, Sir George Gilbert Scott. Interestingly, both philanthropists — a Parsi and a Jain — came from the Surat region of present-day Gujarat. Apparently, Readymoney’s offer of one lakh rupees galvanized the government into thinking about buildings for the university. However, it required acerbic letters from the benefactor to get the bureaucracy moving: at the end of four years with no plans — let alone a building — in sight, he wrote a letter of complaint to the governor, Sir Seymour Vesey Fitzgerald, saying that “as Government machinery is so unwieldy that a force of elephants could not move it unless your Excellency takes personal interest”. Earlier, he had written to the university administration asking for his money to be returned “with usual interest of 5 per cent”.
As expected, the generous Readymoney did not take back the grant, possibly after he got to know that part of the problem lay in the logistics involved in designs making their way from Scott’s studio to Bombay. It could not have been easy for cumbersome plans to move to and fro between London and Bombay; fine-tuning in keeping with local conditions needed to be passed by Scott, well-known for designing public buildings, churches and parsonages as well as restoration work including that of the cathedrals at Coventry and Ely. As over 800 buildings were either designed or altered by him between the 1830s and 1877, he must have been a very busy man and no doubt punctilious about standards. Nor was he likely to have known the local architects in charge of implementing his plans in Bombay. Not unexpectedly, matters reached a flashpoint more than once, as both Scott and those in charge in Bombay felt severely tested by the unusual situation of thousands of miles separating the architect and his brain-child.
The University Hall finally opened in 1874 with a floor area of 6000 square feet, an apse, galleries and even an organ loft; seating was to be provided for 400 examination candidates and acoustic principles had to be in line with the overall climate of Bombay where, in the monsoons, an overwhelming sea could send high winds whizzing through the building. In recognition of Readymoney’s largesse, his coat of arms was emblazoned on either side of the hall. Over time, the pure Gothic building with its curved ogee windows, buttressed balconies, elaborate arcades and numerous niches for statues became, according to Jan Morris in Stones of Empire, one of the Empire’s “most admired, abused and unmistakable structures”.
When it was finally completed in 1878, the Rajabai Clock Tower of the university was the tallest building in the city; standing at 280 feet, it towered over the bustling city, a grand carriage porch in the front built to accommodate the many fine horse-drawn vehicles that came by. Statue niches housed large figures carved out of Porbunder stone, abiding examples of the Orientalist view of different costumes and, indeed, races. At an even higher level, the various communities who had made Bombay their home were represented in another set of statues. The clock tower was built from a generous endowment of Rs two lakhs made by Premchand Roychand, the son of a rich businessman from Surat. A founding member of the Bombay Stock Exchange, Roychand memorialized his mother by naming the tower after her.
He obviously had a commitment to learning as, from 1866 onwards, many a brilliant student at the University of Calcutta who has received the prestigious Premchand Roychand scholarship would have had occasion to remember the man whose foresight led him to endow higher education in a city quite different from Bombay. Like the Convocation Hall, the tower too was designed by Scott, its Gothic orientation unmistakeable. In addition, it had fine stained-glass windows and an interesting spiral staircase. It was, however, the peals of its bells that marked out its uniqueness; striking a range of tunes, including, of course, “Rule Britannia”, “God Save the King” in the days of the Raj, this was indeed a new experience for the growing number of Bombayites.
By the time these two buildings came to dominate the Bombay skyline, education, both Western and indigenous had become important foci of interest — and indeed investment — in the growing city. Fifty years earlier, Mountstuart Elphinstone, governor of the Bombay Presidency, the Rev. John Wilson and Jagannath Shankarsheth had done much to increase educational facilities. Elphinstone had not only concentrated on Marathi, but on English as well, and soon Elphinstone College was established. It also provided the opportunity for indigenous philanthropic initiatives and a leading citizen of Bombay, Sir Cowasji Jehangir, helped fund its construction. At more basic levels, education was expanding, and a number of schools, both government-funded as well as elite institutions were set up. Earlier in 1845, Grant Medical College had been established, its name honouring Sir Robert Grant, a governor of Bombay committed to setting up such an insitution. The idea of commemorating Grant was that of Shankarsheth, and Sir Jamshetjee Jeejeebhoy donated a thousand rupees towards its establishment. A law college as well as one for fine arts followed and each of these institutions was housed in well-thought-out buildings, combining various architectural styles with a certain self-confidence — if not self-conscious ease.
Although the city was soon to become one of high rises, there were still considerable variations in living spaces, the focus being on air circulation — often at the cost of privacy. The writings of R. Bentley of the East India Company give a good idea of the bungalow, as yet with a thatched roof “and looking, for all the world, like a comfortable English cow-house”. The author was duly impressed with the fact that each member of the family occupied an entire suite consisting of a bedroom, dressing room and bathroom; most of them opening up onto the indispensable verandah. The European elite, he wrote, lived in these as well as in mansions “with facades adorned with spacious porticos supported on pillars of sufficient width to admit two carriages”. We are introduced to a “withdrawing-room” above the porch — something like a private boudoir — which, in turn, supported a “light verandah-like roof”. “Going to one’s room” was hardly a private affair and involved shutting numerous doors and windows, if not partition walls constructed with venetian blinds.
That such a style of life was not limited to the rulers is clear from the later writings of Edwin Arnold. After re-visiting Bombay in the 1880s, he described the mansions of the indigenous elite — characterized by stately porches, broad staircases, “pillared halls” often with intricate marble-work that were no doubt the homes of the emerging Parsi and Gujarati business leaders. He found Bombay “a handsome city seated on two bays, of which one is richly diversified by islands, rising green and picturesque, from the quiet water, and the other has for its background the crescent of the Esplanade and the bungalow- dotted heights of Malabar Hill”.
Although he was a bit overwhelmed by the “really splendid edifices” he could not but comment on the grandeur of the public buildings that were “for the most part ... a happy inspiration, which blends the Gothic and the Indian schools of architecture”. Stylistic purists and architectural cognoscenti may have had many differences of opinion with Arnold and indeed with those intent on building a new Bombay. Such views are unlikely to have affected many committed to the development of a commercial hub that combined fine living with an interest in architecture.
Opulence in building styles was often a focus of the peripatetic European as well as the affluent 19th-century Bombayite. It may have been prescience — or merely the instinct to outdo ones’ neighbour — that led to an interest in real estate. Whether it was the Rajabai Tower, Crawford Market or a stately home, architecture, design and building practices occupied and exercised significant members of 19th-century Bombay’s ever-growing population. And there is nothing to say that things are any different today.










