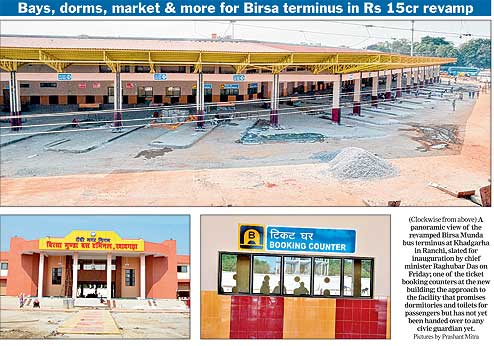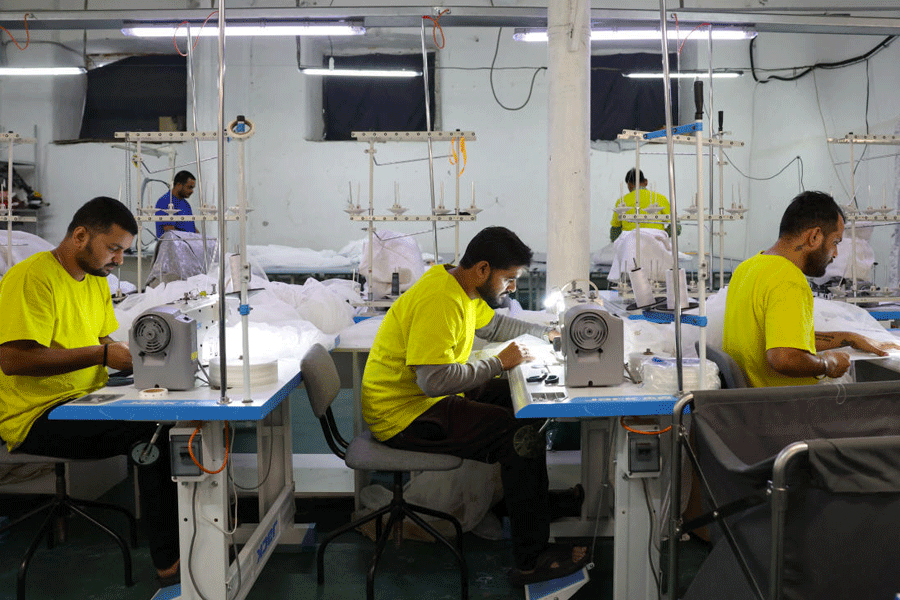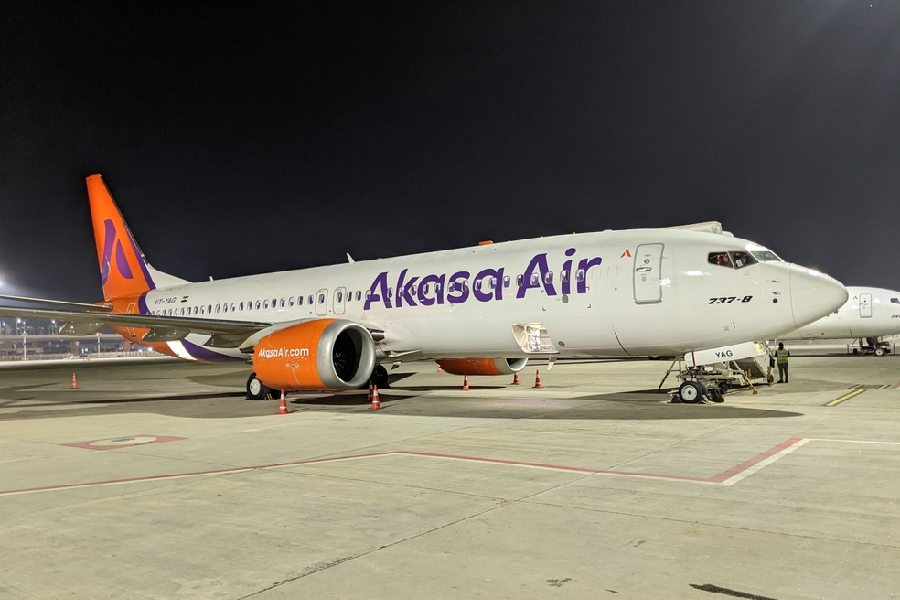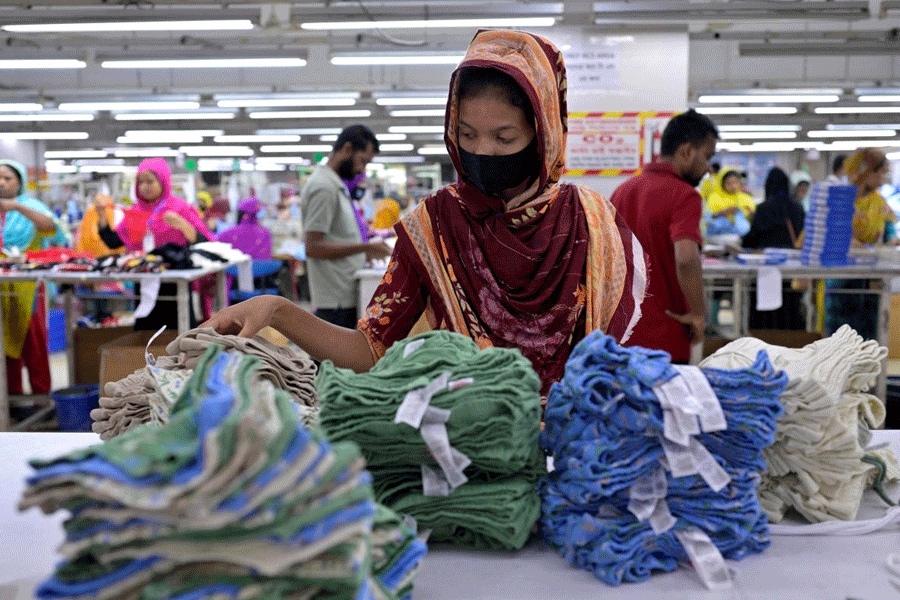Two days before the state's 16th Foundation Day, chief minister Raghubar Das will formally launch on Friday the new-look integrated bus terminus in Khadgarha, the capital's biggest bus stand for whose revamp then governor Syed Ahmed laid the foundation stone some two-and-a-half years ago.
Built at a cost of around Rs 15 crore and named Ranchi Municipal Corporation (RMC) Birsa Munda Bus Terminus, revamp has taken more time and money than was anticipated in May 2013 at its foundation ceremony, with a budget of Rs 9.74 crore and an 18-month deadline. But, the finished structure looks worth the wait.
Layout
According to the detailed project report, the G+1 building is spread over an 18-acre area. The ground floor boasts of 18 shops, a dozen booking counters, four ticketing windows, two enquiry counters, food plazas and drinking water kiosks each, and separate toilets for men and women. Tier one houses dormitories and a Yatri Nivas. S.S. Mandal, an official of RS Infratech, the agency that undertook civil works, said 18 shops on ground floor would serve as a mini-market for items of public utility.
Bus bay
A total of 19 bus bays have been constructed at the rear of the terminus building. "Around 15-20 minutes before a particular bus is scheduled to depart, it will be parked at the bay allotted to it to enable passengers to board it in a hassle-free manner," Mandal said, calling it an arrangement favoured by metros worldwide to end jostling.
Passenger-friendly
The terminus promises a convenient breather for tired interstate travellers, including women, children and the elderly. The ground floor has a 35-bed dormitory each for men and women with common toilet facilities.
On tier one, 12 double-bed rooms have been built as part of Yatri Nivas, six without attached toilets. This apart, the floor has a set of one dormitory each for men and women, which can accommodate 40-45 people. The terminus also has two cloakrooms for luggage. Two five-tap capacity kiosks have been set up on each side of the ground floor. The ground floor has two sets of washrooms for men and women while first floor dormitories and rooms also have toilet facilities. A drinking water chilling plant and RO purification system are likely to be installed in future.
Parking
For buses, two parking spaces measuring 75,000sqft and around 50,000sqft, have been exclusively earmarked at the rear end of the terminus. A 1 lakh litre water tank set up at one parking area can be used as a bus washery. Outside the building entrance, separate spaces have been earmarked for rickshaws and autos to park and driveways with pavements for pedestrians.
LED power
The entire building will have LED bulbs. Two transformers of 245KW capacity each have been set up exclusively to power the building 24/7. Meters and control room will be set up in a couple of days. Ranchi Municipal Corporation (RMC) is in the process of empowering the JREDA, the state's renewable energy wing, to kick-start work on setting up a solar energy system.
Warning alert
Though no one is coming on record to say this, the swanky facility built with state urban development funds has not been entrusted to anyone yet - neither the RMC which is included in the name, nor any outsourced agency - for daily maintenance. It gives rise to the worry that unless its guardian is decided soon, the terminal will be a Rs 15-crore no-one's baby.
Officialspeak
"A long-pending project, the terminus will end the woes of thousands of bus passengers. The key to its success is in the building's maintenance and cleanliness," said RMC deputy mayor Sanjeev Vijayvargiya.
"Auction of shops has been finalised. Recently, we reissued tenders for food plaza, dormitory and outsourcing of terminal after first round of tenders failed," added town commissioner Prashant Kumar.











