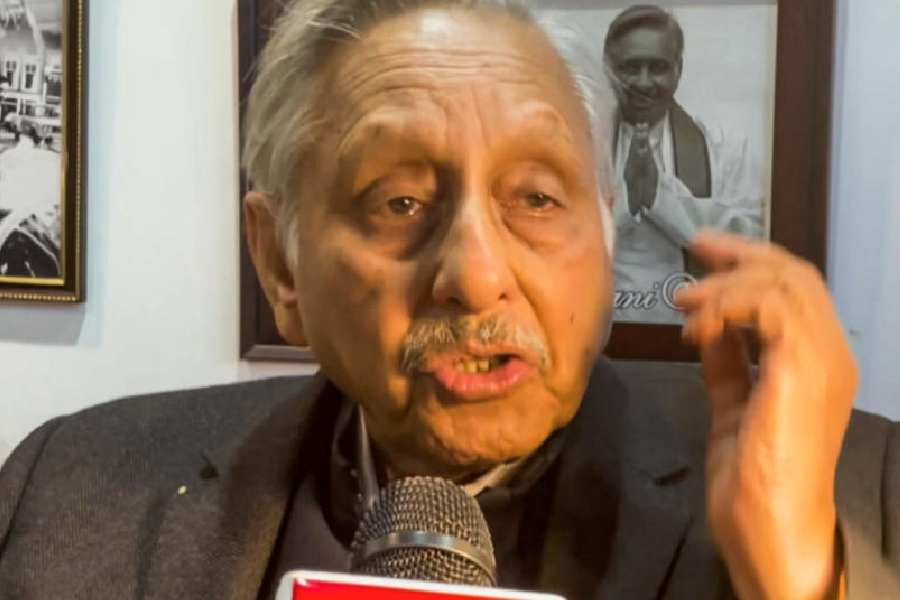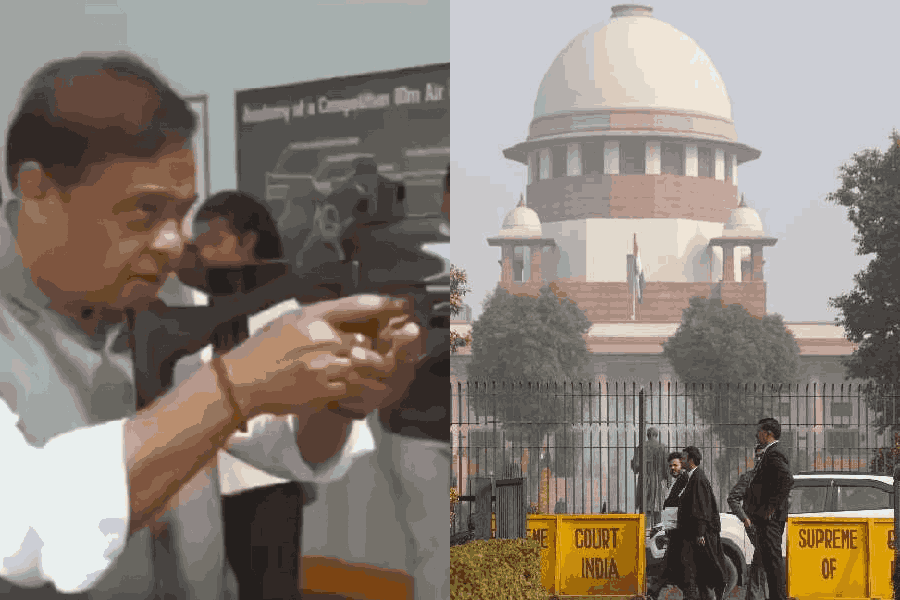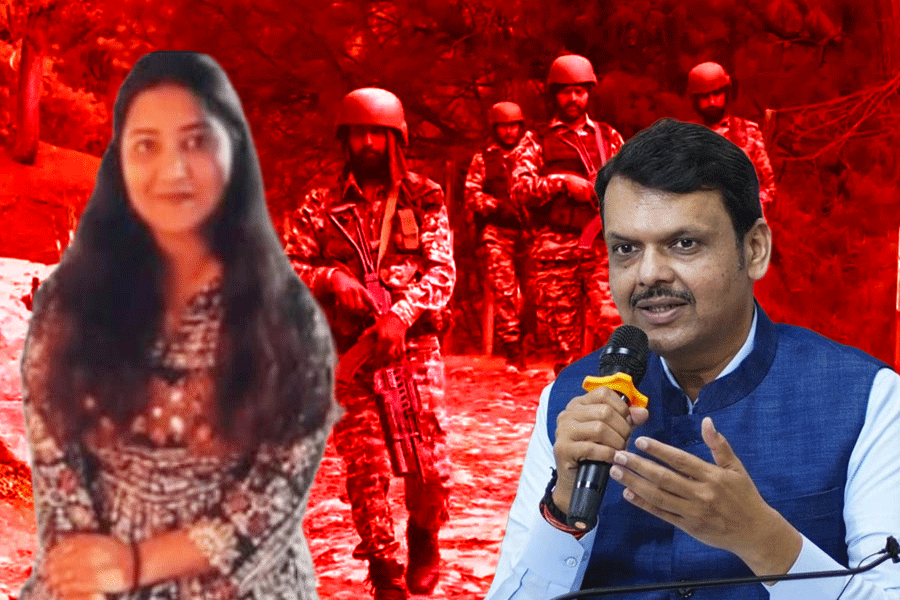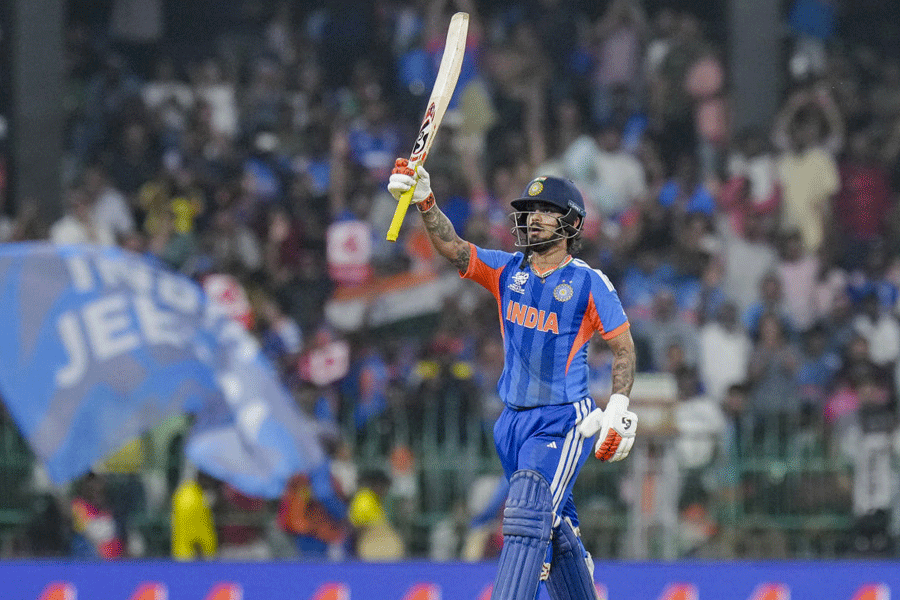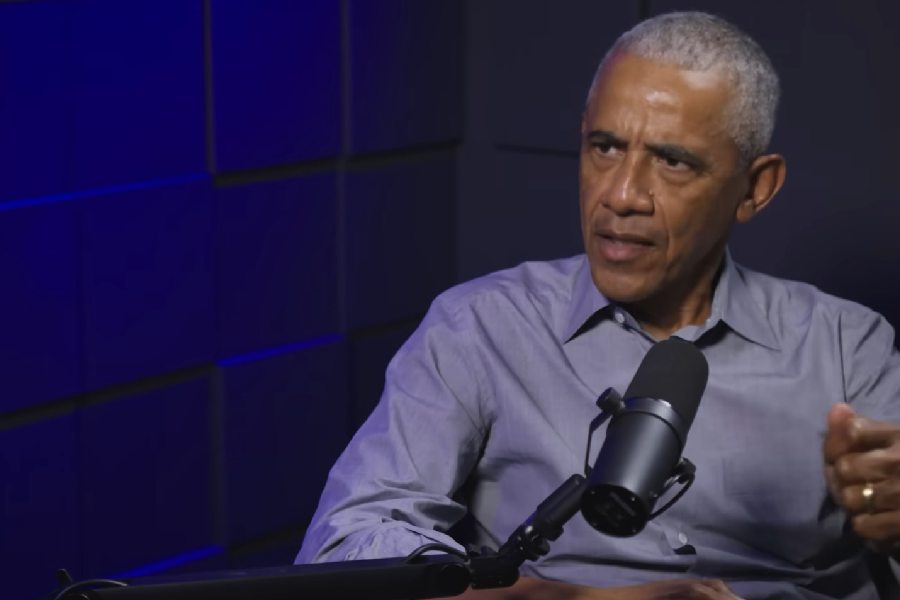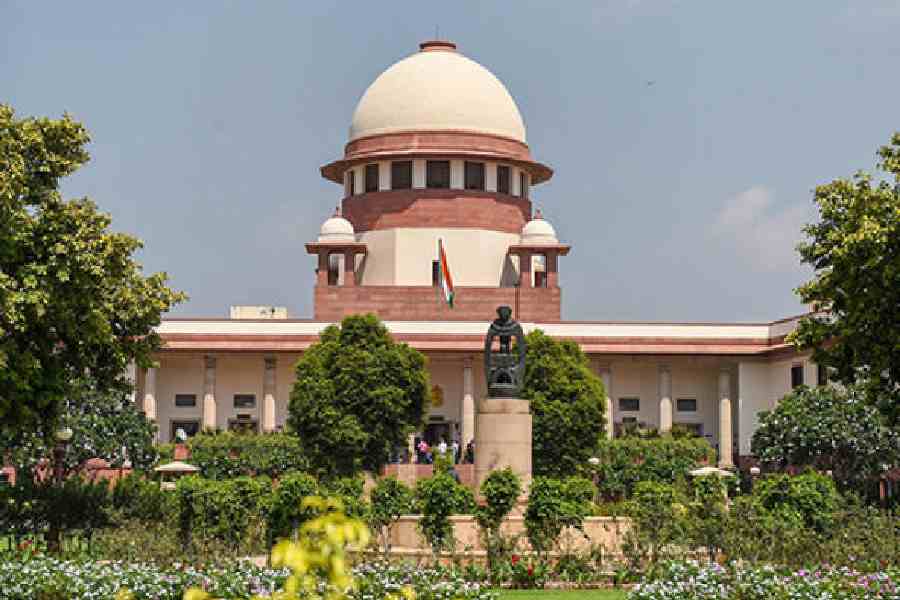 |
 |
| The first phase of landscaping and revamp work in progress on Pahari Mandir (above) premises in Ranchi on Thursday. Pictures by Hardeep Singh |
The picturesque Pahari Mandir in Ranchi, which draws hundreds and thousands of devotees from across the state during Shravan, is all set to get smart and swank, thanks to a group of budding architects from BIT-Mesra.
Some 60 third and fourth year students of the private cradle are drawing up a three-phase makeover plan, complete with elevators and a rotating viewing platform, for this temple of historic importance.
Dedicated to Lord Shiva, Pahari Mandir is located on top of Ranchi Hill that was earlier known as Phansi Tongri because it hosted the gallows for freedom fighters. To remember India’s prolonged freedom movement, the Tricolour is unfurled here every year on Independence Day and Republic Day.
Two years ago, the Ranchi Municipal Corporation (RMC) had signed an MoU with the department of architecture, BIT-Mesra, for the beautification and modernisation project. The blueprint of the first phase was submitted this January.
In this phase, the young architects are busy completing what in technical jargon is known as structural layout of the premises. Repairing of approach roads and landscaping of the temple area are part of this revamp stage, which is estimated to cost Rs 16 lakh.
The second phase, the estimated cost of which is expected to run up to a few crores, will see elevators to the main temple, which is located more than 2,000ft above the sea level and requires a climb of 300 steps. The lifts will be meant for disabled devotees and VIPs.
Besides elevators, the first phase will also see launching of water harvesting system, electrification and renovation of the main temple, a proper garbage disposal system, a marriage hall and a rotating platform for a panoramic view of the capital.
The third and final phase will see a health centre for the poor, parks with sitting arrangements for the elderly and even a shopping complex.
Chief executive officer (CEO) of RMC Vinay Kumar Choubey said that once BIT-Mesra prepared the DPR for the last two phases, the civic body would seek funds from the state government.
“We have already received the inception and preliminary report (read phase I) from the student architects and now the DPRs are awaited. On March 20/21, we will organise a meeting with BIT officials for submission of these reports,” Choubey said.
He added: “It is very difficult to reveal the total cost of the project, but we have already given a consultation fee of Rs 16 lakh to the architecture department.”
Manjari Chakarborty, head of the department of architecture at BIT-Mesra, said the students were drawing up the beautification blueprint. “It will be soon handed over to the RMC,” she maintained.
On why the delay, she added that there were encroachments near the temple that had to be removed first. “Landscaping and road repair work are almost complete. This is one of the most ambitious projects handed over to us and we are making every effort to give the temple, which is a symbol of faith in Jharkhand, the much-needed facelift.”
Fourth-year students Divya Kumari, Ashutosh Kumar, Shashank and Tulika, who are part of the structural layout team, said the project was a great learning experience for them. “We were involved in the survey of the temple complex for the past few months and are now designing its revamp. This is so very exciting,” said Divya.
Echoing her, Tulika said the project was like an academic achievement for them. “We have gained confidence and can successfully handle any big project in the future,” she added.


