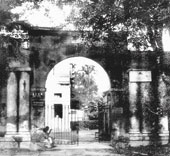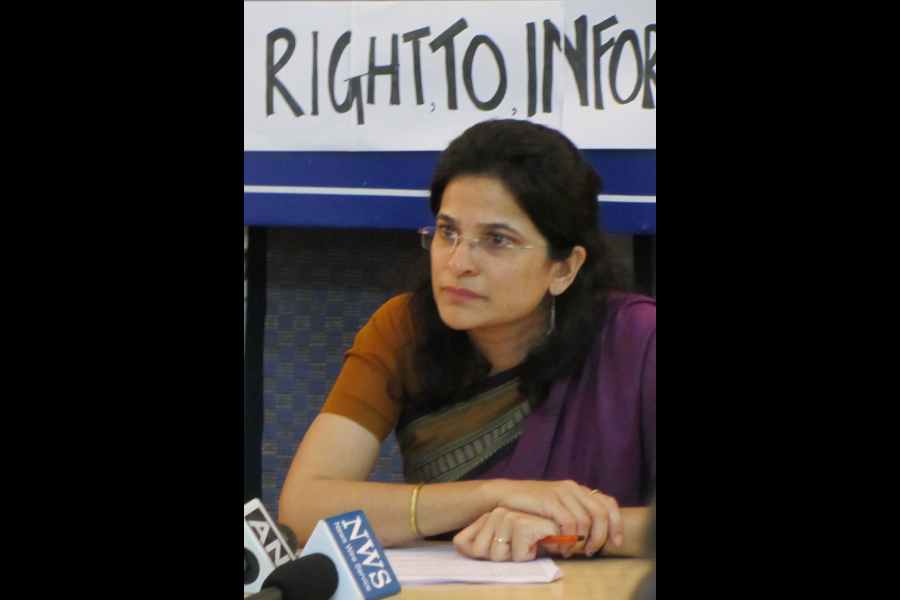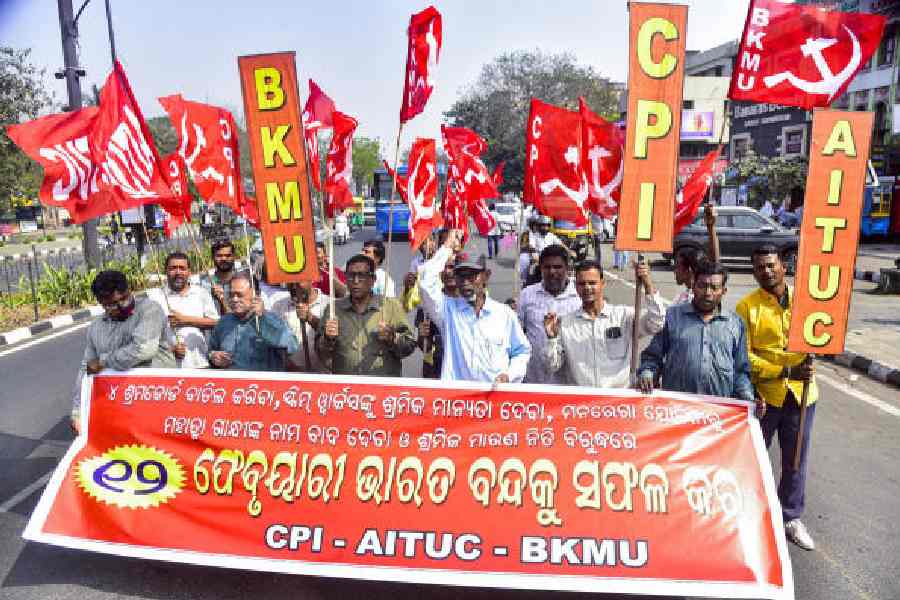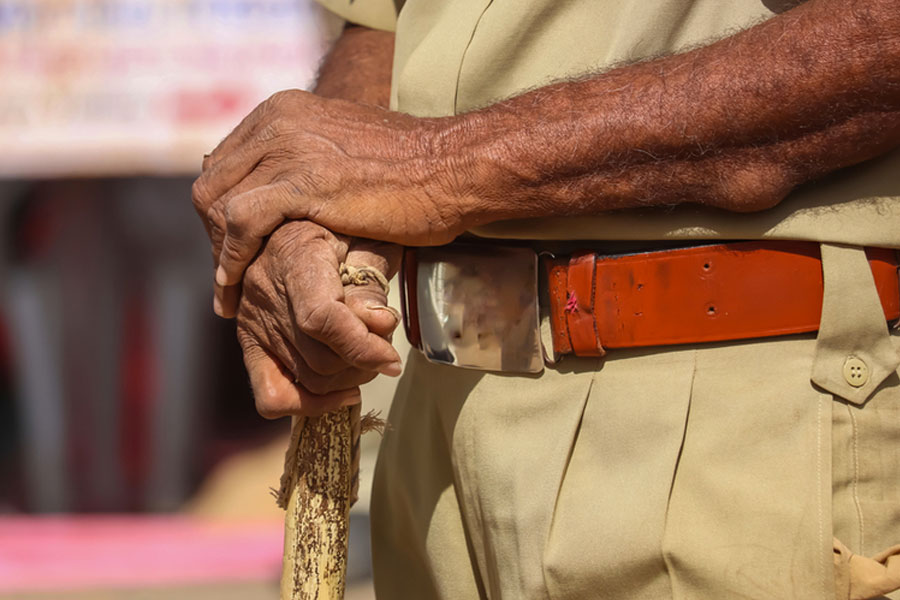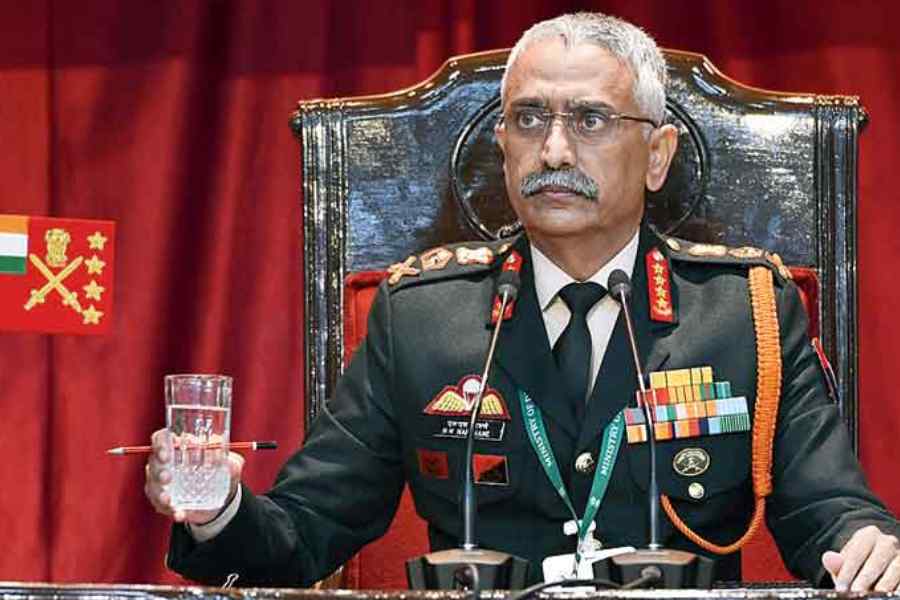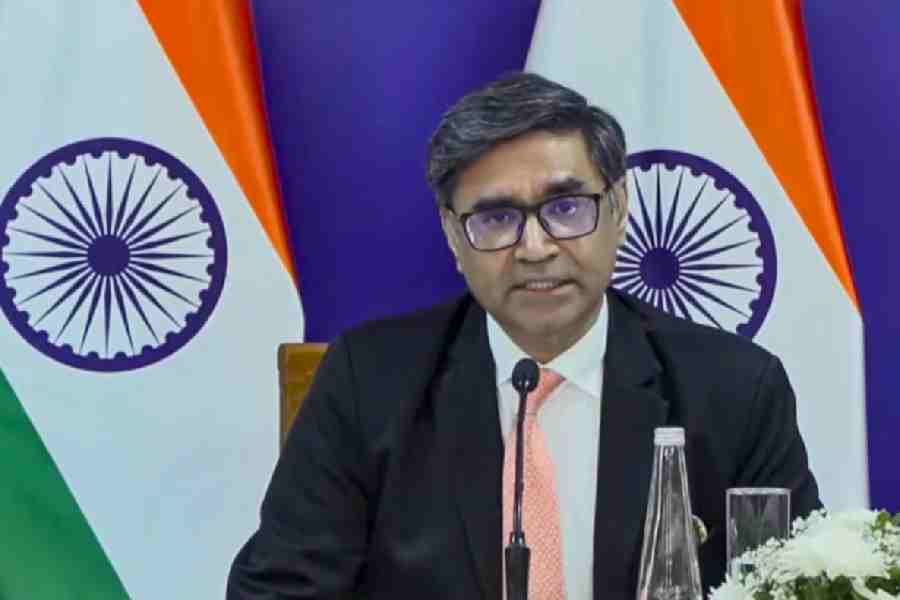 |
| The gate at 5 Russell Street, before and (below) after the ‘restoration’ |
 |
This was done at 2 Camac Street, where Arrathoon Stephen, the man who founded Grand hotel, used to live, and in Alexandra Court on Chowringhee. The ploy failed in the first case, but in the second it met with success and the apartment block was partially torn down.
So the first architectural feature of No. 5 Russell Street, the first official residence of bishops in this city, including Bishop Heber, that vandals went for was the eye-catching arched gateway. The Calcutta Municipal Corporation (CMC) had included this property in the heritage list. Men, allegedly hired by a developer, who was eyeing this piece of prime property, demolished the gate on the night of August 25-26, 2001.
About eight years ago, the CMC had ordered the owner of the building, National Council of YMCAs of India, to reconstruct the gate as the property was included in the heritage list under Section 425B of the CMC Act, 1980, as SL No. 298. The gateway was included in the same list as SL No 307.
The original house was constructed by Major Mark Wood in 1763 on 12 bighas, the first construction on the street, according to Schalch’s map. Before leaving India, the major sold it to Captain John Ulric Collins in 1786 for Rs 61,840. The captain, in turn, sold it to Russick Lal Dutt in 1803. His family was in the business of acquiring and then leasing residential properties to Europeans in Chowringhee. His son, Uday Chand, sold it to James Pattle, a civil servant with the East India Company, on May 14, 1824, for Rs 1 lakh.
Pattle leased it to the Company as the Episcopal Residence at a monthly rent of Rs 600. Bishop Heber, the second bishop of Calcutta, officially took up residence at 5 Russell Street in October 1825. Till the consecration of the new cathedral named after St Paul, No. 5 was home to five bishops. It served as a boarding house for the young men of the Company after the death of Bishop Wilson. His executor, Prince Golam Mohammed, sold it, and in 1890, it was conveyed to the estate of Elias David Joseph Ezra. In 1916, the property was conveyed to YMCA.
Two empanelled architects of the CMC — Manish Chakraborty and later Anjan Mitra — had a go at it, but the portal is yet to get back its former shape. Unless this is done to perfection the reconstruction project will be reduced to a joke.
If one scrutinises a photograph of the original gate and compares it with its new avatar, one realises there are discrepancies in terms of volume and proportion. All the detailing is missing. Without authenticity it becomes a pointless exercise. Anjan Mitra had given “finishing touches” to the gate eight months ago. But it does not take an expert to notice that the plaster of sand and lime used instead of cement could not have been mixed in the right proportion as the surface of the reconstructed gate is already flaking in many places.
Sections of the old structure and the brickwork are still visible behind the gate and that is several inches thicker than the new construction. An effort was made to blend the two but to no avail. The front reveals glaring discrepancies. The new pillars are several times removed from the original. This will be clear to anybody who has inspected the old photographs. The rims at the base of the pillars and the capital are missing. There is not much space between the shafts of the pillars. The arch looks flimsy in comparison to the old structure.
Even worse — the architect has not bothered to replace the marble plaques that recorded the history of the building. After the gate was demolished they were removed to Shakespeare Sarani police station and are still lying there.
G.M. Kapur, state convener of Intach, which had needled the CMC out of its torpor, has written to Mitra pointing out the gaps. Kapur has not heard from him yet.

