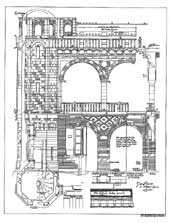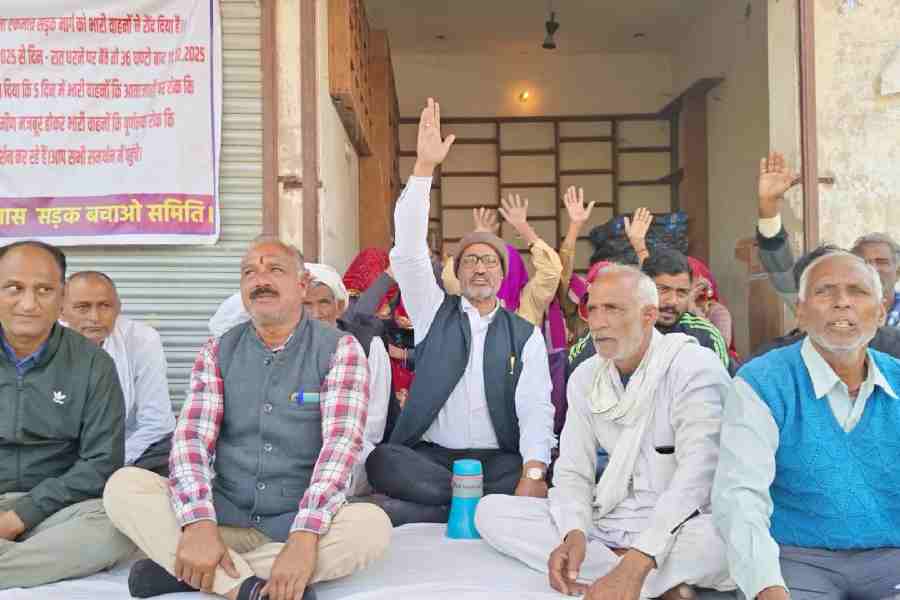 |
| One of the drawings that have been discovered at Howrah station and restored |
An Eastern Railway project to document the history of the Howrah station building has unearthed rare maps and architectural drawings.
British architect Halsey Ralph Ricardo, who designed the station building, prepared the drawings. They, along with the maps, have been restored.
?While researching the book, we came across 60 original maps and drawings that were lying crumpled and torn. We have restored all of them,? stated Saumitra Majumdar, chief public relations officer of Eastern Railway.
Majumdar, along with officers Dhrubajyoti Sengupta and Pradeep Kumar, is scripting the history of the station building.
A number of bi-yearly progress reports sent by East India Railway Company to its chief James Douglas, from 1905 to 1909, have also been unearthed.
Some of these documents will be showcased in the upcoming Railway Museum at the station.
The book, Vibrant Edifice: The Saga of Howrah Station, is almost ready and will be released on December 1, to mark the centenary of the commissioning of the building.
?Till date, there is no book on the history and development of the Howrah station building. The 130-page book, with the designs of the building and rare pictures, will provide a comprehensive account of the 100-year-old structure,? said a senior railway official.
In June this year, the three officers had started working on the book. They have sifted through books and newspapers at National Library and the Eastern Railway library to produce an authentic volume.
?We came across a report stating that the new station building (the old complex) was commissioned on December 1, 1905,? said Majumdar.
?The construction began in 1901 and continued till 1911,? he added.
Initially, the building housed six platforms. After electrification in 1957, the station was expanded.
Detailed architectural drawings of the building were prepared between 1901 and 1905. They show provision for a zenana waiting room (ladies? waiting room), a third-class waiting hall, intermediate waiting hall, third-class booking office and intermediate booking office.
According to the book, Ricardo designed the station in the Romanesque tradition. The Leaning Tower of Pisa is a good example of Romanesque architecture.
The design consisted of brick arches and windows separated by eight square towers on the front elevation from the east.
?The huge clock was strategically placed on top of the tower in the north-eastern corner with the face towards the east, so that people crossing the Hooghly from Calcutta can see it from a distance,? the book explains.
According to the documents, the building cost Rs 4,62,695.
The book also gives an account of the arrival and departure of famous people through Howrah station.
Of the seven chapters, one deals with the history of the Howrah bridge.











