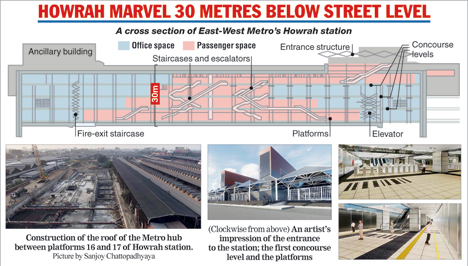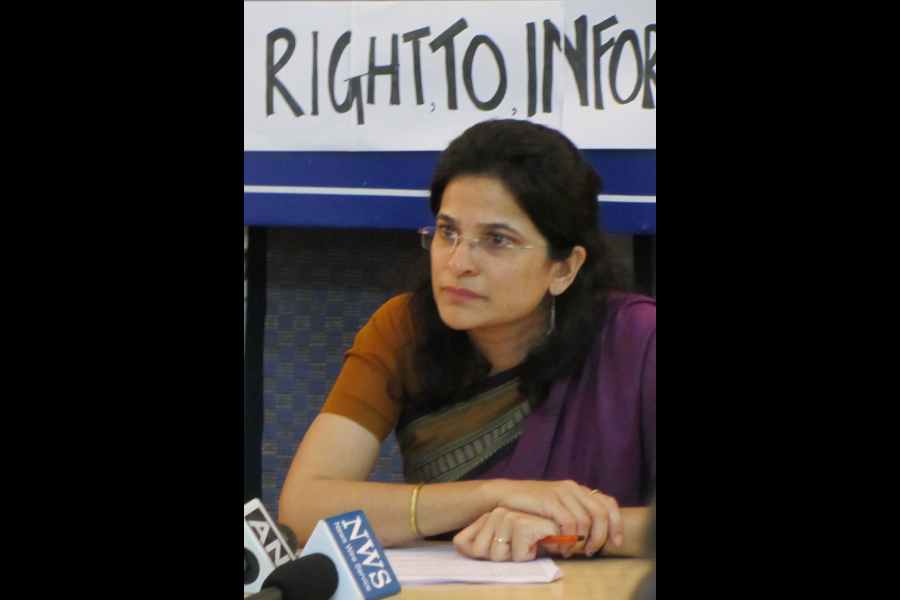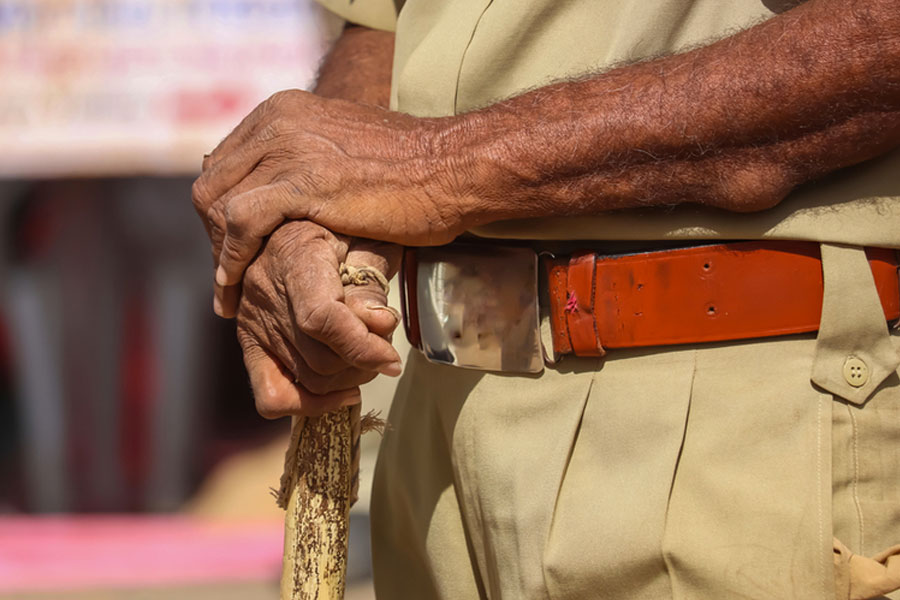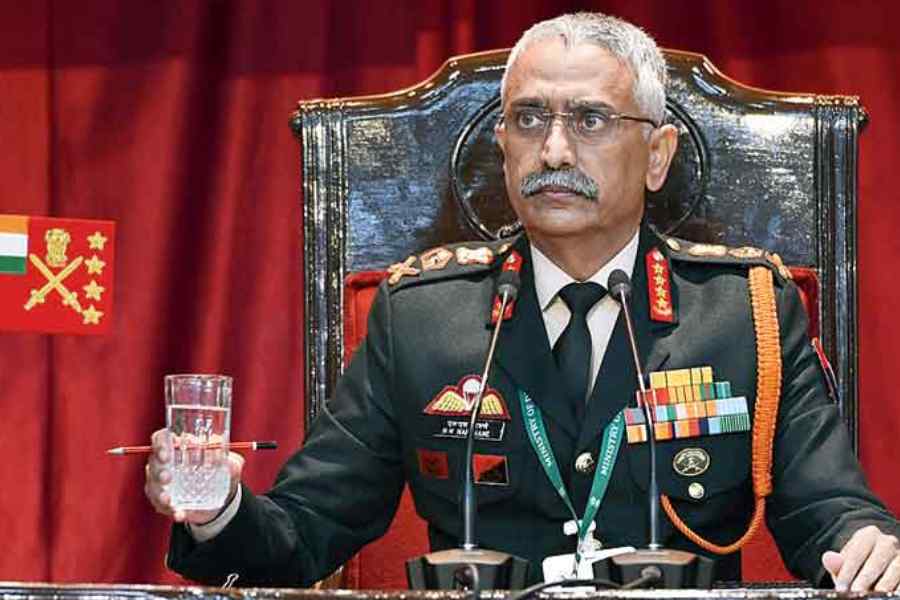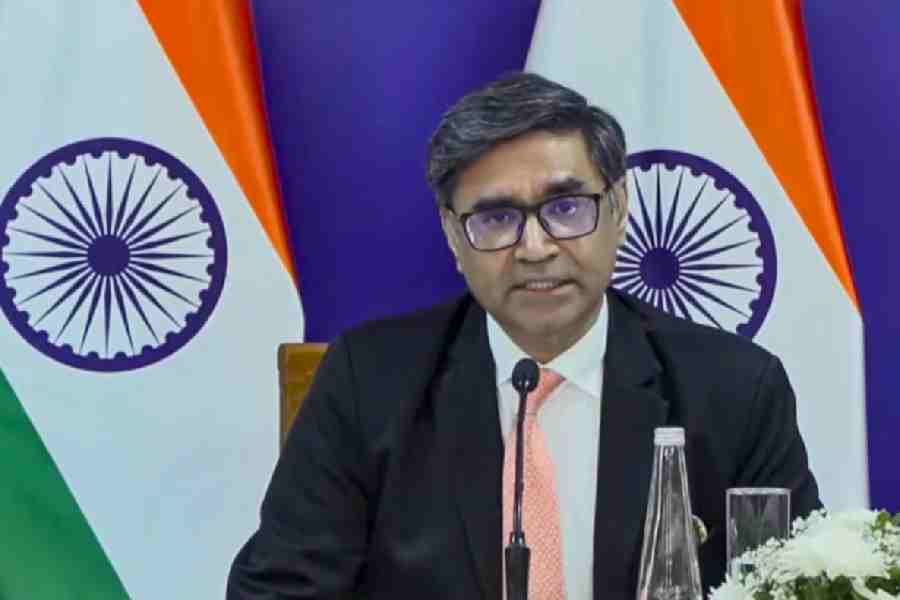
Howrah: India's deepest underground Metro station at 30 metres is coming up below its busiest train terminus, aligned with the twin East-West tunnels running through the Hooghly.
The East-West Metro hub in Howrah, a multi-level sprawl of interconnected facilities spread over five lakh square feet, is at least a metre deeper than the proposed depth of the Esplanade station. Delhi Metro's Hauz Khas station is also 29 metres deep.
Railway officials said Howrah station's underground equivalent would be ready by the end of 2020, in time for the scheduled opening of the final phase of the East-West corridor from Sealdah to Howrah Maidan.
Metro spoke to architects and engineers involved in the project for an insight into the making of a station 10 storeys below street level.
Down under
The depth of the station was decided by the alignment of the twin tunnels under the Hooghly through which trains will run in either direction. The construction site is between platform numbers 16 and 17 of the new terminal of Howrah station.
"The tunnels have had to be aligned in a way that they pass through a bed of firm to stiff silt. To ensure safety, a minimum clearance of nine metres had to be kept from the riverbed, " said an engineer of Afcons, the construction company that is building the station.
At Howrah station, from where the tunnels start going into the Hooghly, the base is 30m deep. From there, the tunnels go deeper till 37m while crossing the riverbed.
The layout
Howrah station will have four levels - three concourses and the platforms - and so will Esplanade. All the existing Metro stations in Calcutta have two levels. The three concourses are meant to share the footfall during peak hours, besides housing station services like electricity, environment control, tunnel ventilation, firefighting, signalling, plumbing and drainage.
The total area is more than three times the standard size of a Metro station, which varies between 1.5 lakh sq ft and 1.7 lakh sq ft. The station will have four main entrances and exits, two from platform number 16 of the overground station, another in front of the divisional railway manager's office and the fourth on the southern side, along the carriageway towards platform number 17.
The railways is planning to build a skywalk across Howrah station. Afcons officials said two arms from the skywalk would lead to the entrances.
There will be three platforms, one of which will be an island. During peak hours, train gates will open up to the side platforms, enabling dispersing commuters to use whichever is the more convenient option.
The platforms will be have screen doors that will be synchronised with those on the trains.
Emergency plan
In the event of a fire, commuters would be brought to the first concourse level within 10 minutes. From there, which is 10m underground, they will be taken up through fire-proof corridors. Usually, in other Metro stations, passengers are evacuated directly onto the road in front of a station.
The essentials
The station will have 39 automated gates (Dum Dum Metro station has 33), 38 token counters (Dum Dum has 22), 28 escalators, seven elevators, 200 ventilation fans (the existing stations have less than 10 each), storage capacity of 1.5 lakh litres for drinking water, a reservoir of 3.5 lakh litres of water for firefighting and 55 columns, each built with 22 tonnes of steel.

