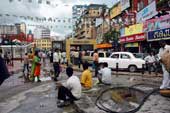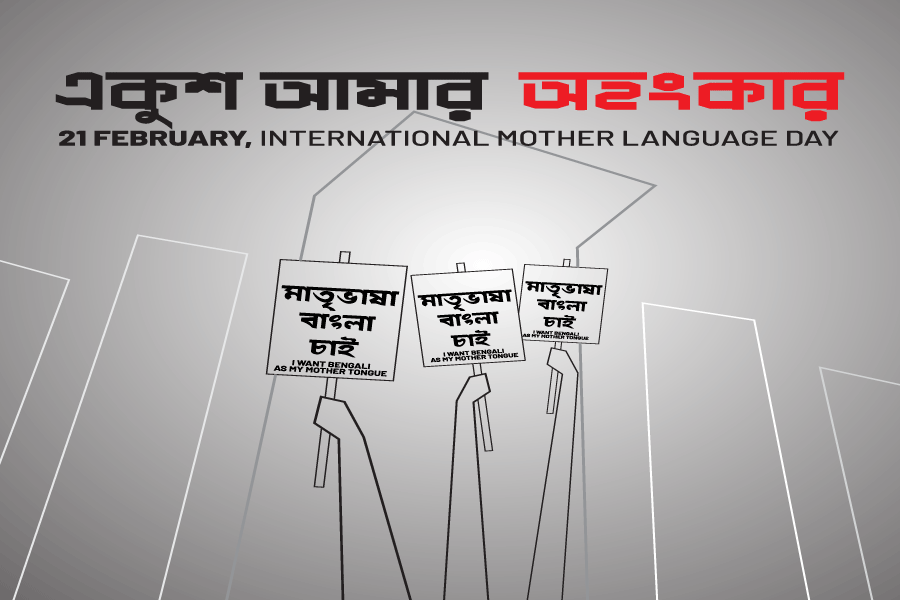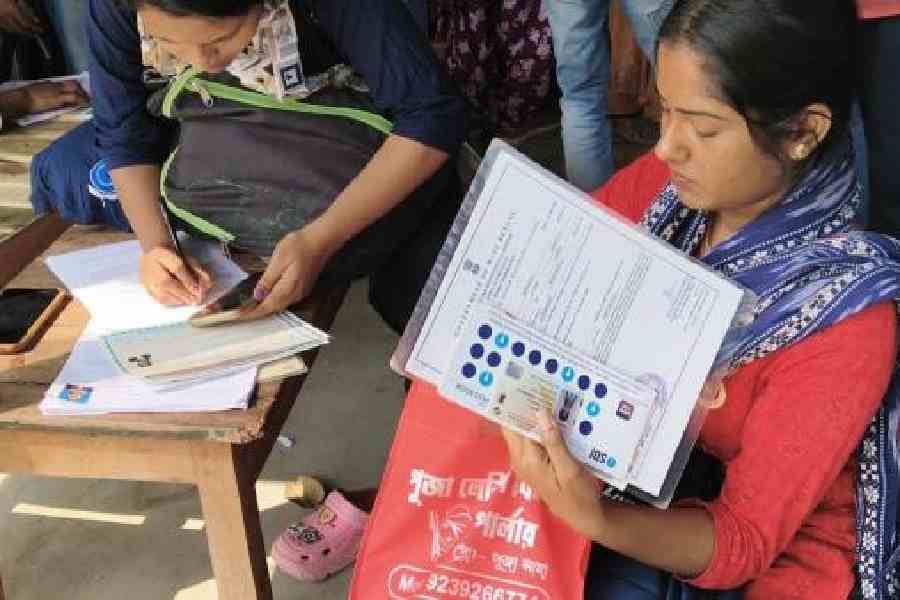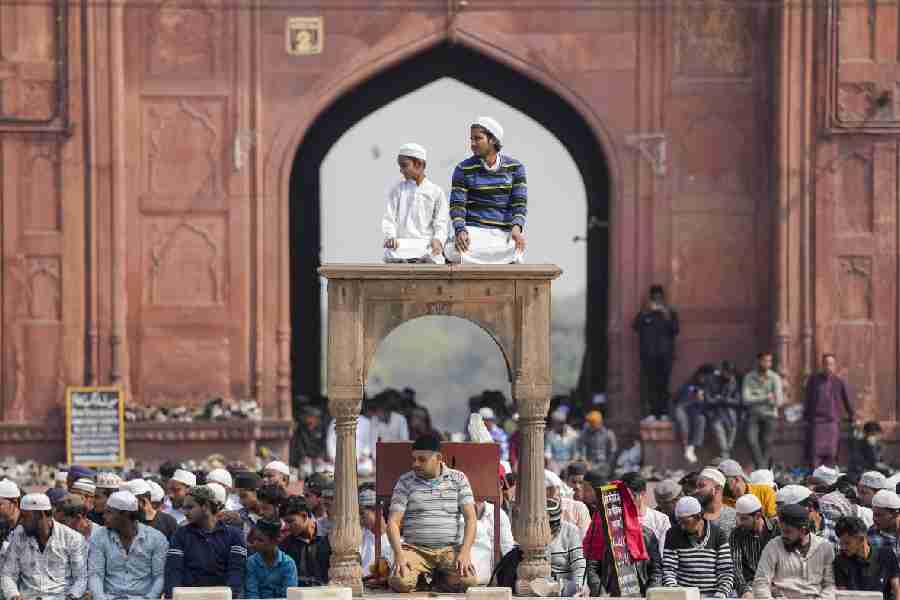 |
| The Corporation has chalked out a minimalist intervention plan to try and create a pedestrian plaza in the Lindsay Street courtyard, in conformity with the surroundings |
Will our Park Street or Chowringhee ever be mentioned in the same breath as Champs Ellysses, Paris, Unter den Linden, Berlin, or Fifth Avenue, New York City?
In a city plagued by piecemeal planning and haphazard growth, the first strong overtures in recent times from the civic brass stressing the need for urban design guidelines, has held out hope for not just an aesthetic uplift to Calcutta’s skyline, but a more standardised urbanscape.
“There can’t be uncontrolled diversity in design, more so in public space development. We genuinely feel in civic urban design, stakeholders matter more than insiders and hence, we have to look at some form of design control now, maybe a sort of a proto-urban arts commission,” municipal commissioner Alapan Bandyopadhyay has said.
He was speaking on the sidelines of “12 on 12 — Kolkata Konversations”, a platform for architects and designers from across the country to share their ideas and talk of their concerns and beliefs, organised by Riverbank Holdings doing the integrated Batanagar township development, on Friday.
Pointing out that the absence of design control was often leading to disastrous results in public-realm development, the municipal commissioner held out the Lindsay Street courtyard as a glaring example.
“We realised the Parkomat project was crudely damaging the architectural matrix of the Esplanade area. With the help of senior architects Prabir Mitra and Jyotirmoy Adhya, we are trying to control the damage to the central core,” he declared.
The underground parking plaza that has drawn flak from urban planners and New Market shopowners alike, is “only an engineering solution devoid of aesthetics”, felt architect Mitra. He and Adhya are “modifying design proposals” for the pedestrian plaza in front of New Market “based on stakeholders’ feedback”.
The main gate will be reconstructed and there will be four entry points for pedestrians. The reservoir for firefighting will “also act as the climax of the pedestrian movement pattern”, Adhya explained.
In a departure from the unilateral approach, the civic body is keen to carry the “feedback” thread forward for all ensuing projects, like it has recently done with the integrated urban renewal initiative to revive the city’s choked central business district.
“It’s necessary to put regulations in place to prevent chaos and the ultimate target should be to form some concept design to ensure a degree of homogeneity,” Shibabrata Haldar, department head, architecture, of Bengal Engineering and Science University (Besu), said at the pan-India architects’ forum.
Haldar was anchoring a presentation on behalf of Calcutta Municipal Corporation (CMC) to showcase design prototypes of bus shelters developed by Besu students.
The project aimed at developing norms and standards for planning and design of the 235 authorised bus passenger shelters for CMC areas.
“We have decided not to allow any public or private-sector agency to erect a bus shelter using its own design. Instead, if any agency plans to erect a bus passenger shelter or pedestrian overbridge, it must first approach the town-planning wing of the CMC,” said mayor Bikash Ranjan Bhattacharyya.
“Calcutta is in transition from a glorified Victorian city to a not-so-happy-present to a flamboyant future. These indicative design templates (for bus shelters) have been derived at following a stratified sampling technique, looking at all critical issues like location, visual obstruction, passenger spill, illumination, information, safety,” Haldar said.
Seven prototypes have been designed reflecting colonial, Indo-Sarasenic, elegant simple, modern functional and post-modern styles. The designs are area-specific, for which the city is divided into three zones — heritage, old city and upcoming new growth areas.
The municipal commissioner also urged city developers to come forward and take up public-space projects as joint ventures, a proposal that evoked encouraging response from members of the city chapter of Credai, the apex body of real estate developers.










