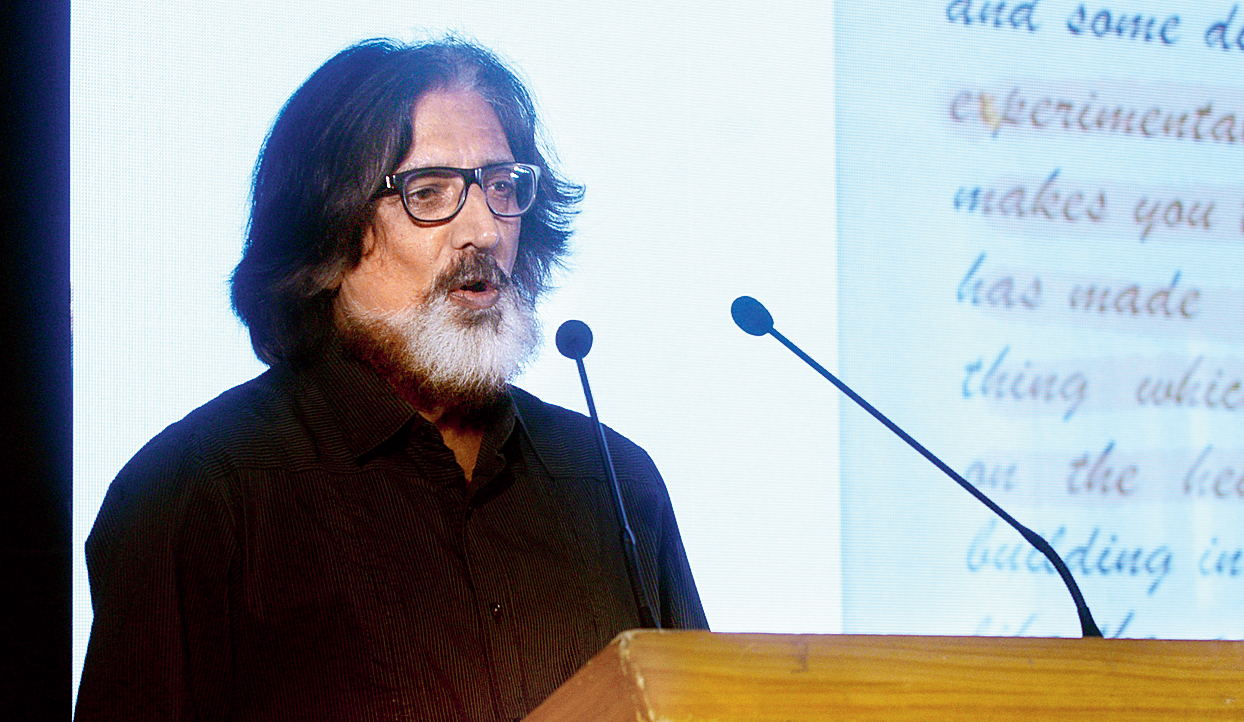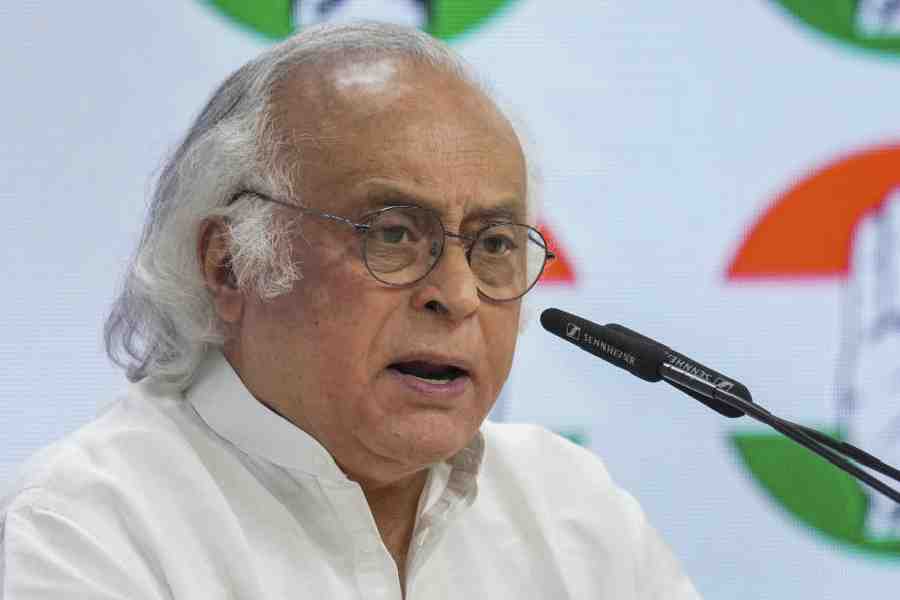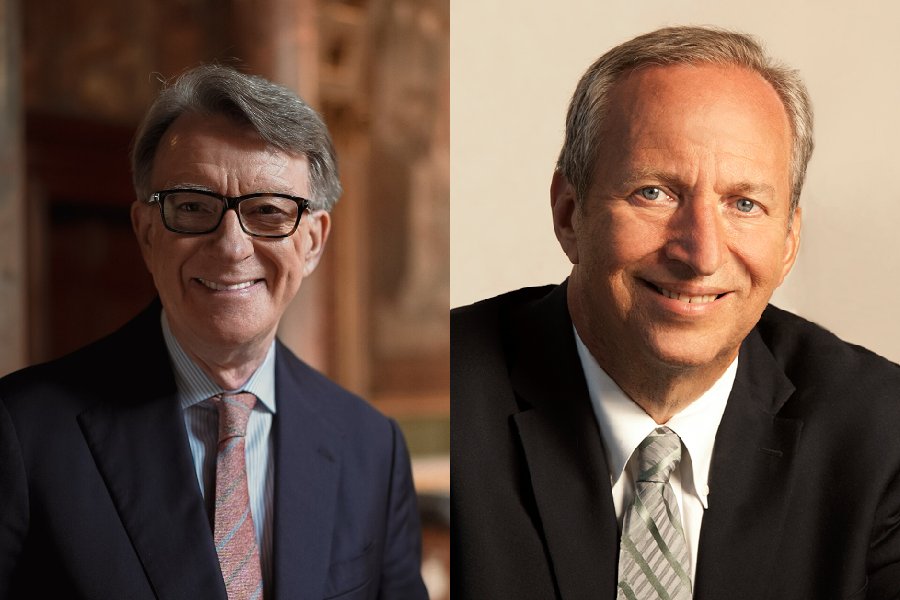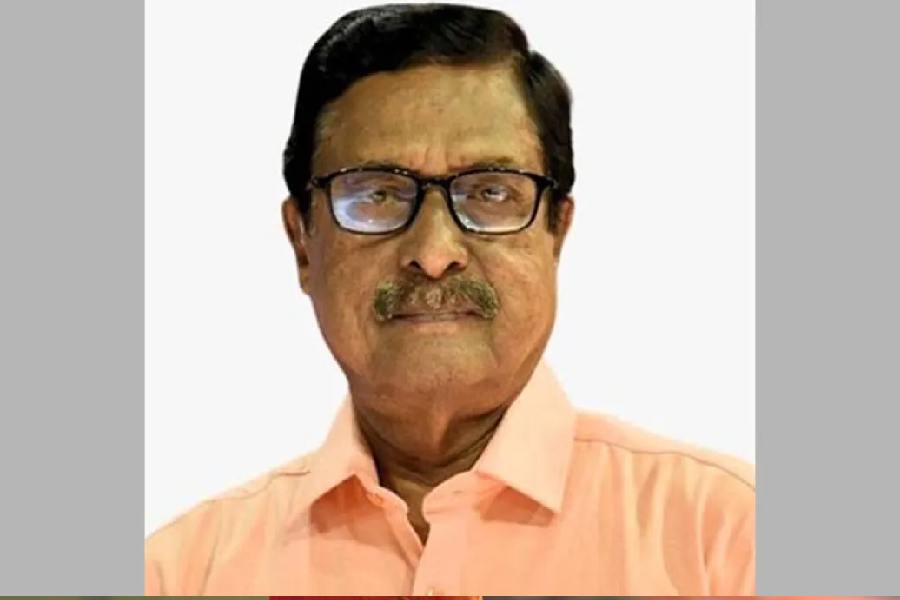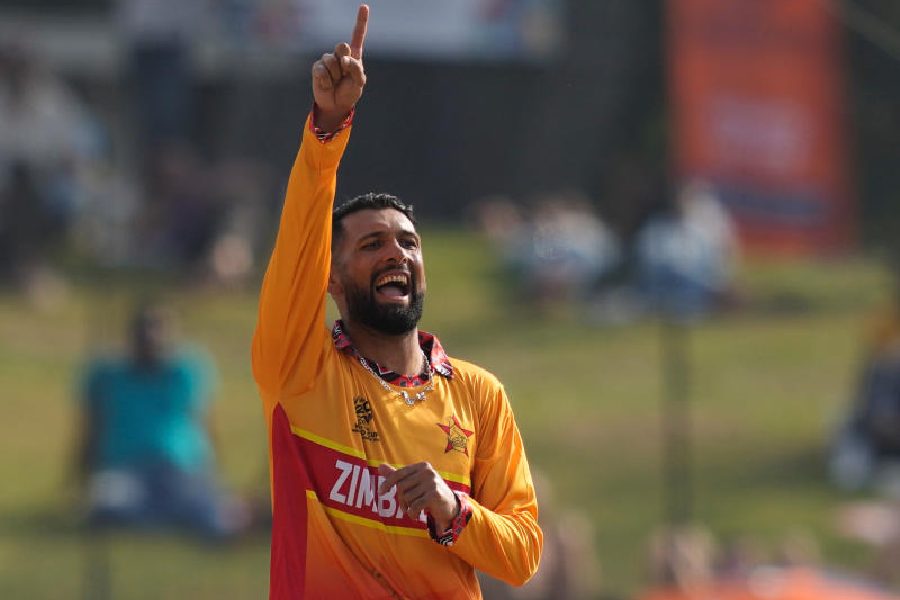In the mid-1980s in India, there were two gods in architecture. When either of them landed in Bangalore, there would be a buzz in the architecture fraternity — “God has arrived”. Students and young practitioners would flock to hear them. So would then budding architect Sanjay Mohe, who had the cheek to ask “which god?”.
The gods were Charles Correa and Balkrishna Doshi. While Correa was invited by scientist C.N.R. Rao to design the Jawaharlal Nehru Centre for Advanced Scientific Research (JNCASR) in Bangalore, Doshi was commissioned to design the Indian Institute of Management (IIM) in the capital of Calcutta.
JJ School of Architecture alumnus Mohe and Chinese-American architect Yung Ho Chang from Atelier Feichang Jianzhu (FCJZ) in Beijing spoke at the fourth edition of the Charles Correa Annual Memorial Lecture 2019 on Saturday evening at City Centre Salt Lake, one of Correa’s creations.
Mohe had “the privilege of working with Correa”. He was Ekalavya to Correa for “it was very difficult to work with him. So I chose to be Ekalavya and watch him from a distance”, said the founder partner of Mindspace and the winner of the Golden Architect Award by A+D, among others.
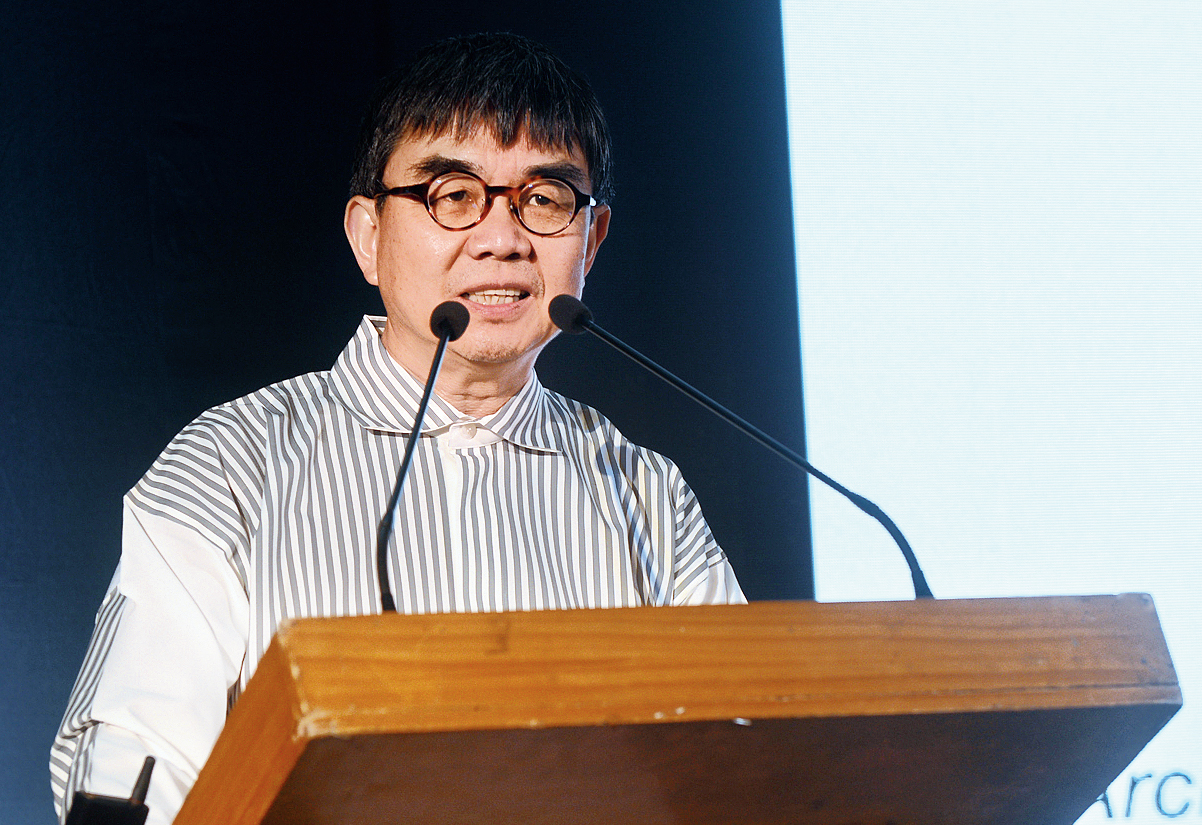
Yung Ho Chang Picture by Bishwarup Dutta
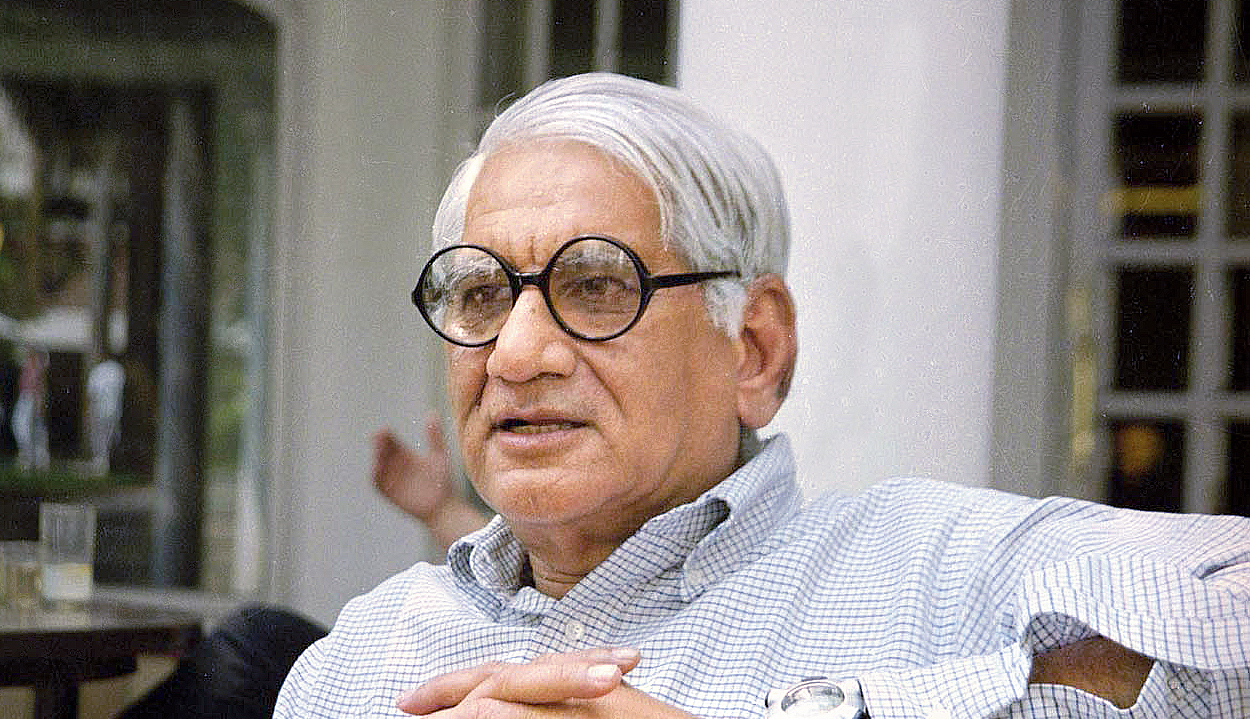
Charles Correa Picture by Bishwarup Dutta
At the ripe age of 30, Correa was commissioned to build Mahatma Gandhi Sangrahalaya, right beside Sabarmati Ashram. “Imagine the kind of responsibility he took on to build something next to where Gandhiji sat and thought, leading the entire nation,” Mohe said. “In architecture, you could transfer or transform. While transferring you take something and pass it on but to transform, you had to do something better. If transformation did not happen, we would all be living in caves now.”
Correa’s portfolio, Mohe pointed out, included the entire spectrum of architecture. “He did low-cost tube housing and planned Navi Mumbai but he gave equal importance to both.”
Mohe also spoke of Correa’s stress on factoring in the climate while building. “There would be summer sections and winter sections in his buildings. Typically, the summer section would be narrow on the top and the winter sections would let in a lot of sunlight.”
The bespectacled Yung Ho Chang, who was the head of the department of architecture at MIT, too, was inspired by Correa.
“Correa and my father were friends. Correa showed three slides. One had a bunch of red dots, another had blue polka dots and third showed some of the blue dots that were near red dots turned purple. I wanted to be a blue dot and in my journey as a blue dot I am trying to turn some other dot to purple,” said the painter-architect, the recipient of the China Architectural Arts Award twice and the 2000 Unesco Prize for the Promotion of Arts.
Chang, like Correa, uses the courtyard extensively. Showing the interior of an ancient Chinese house, which had an extensive courtyard that merged in with the living space, Chang said: “The courtyard here is not just the landscape but also a place to live.”
People’s lifestyles take the advantage of their geographical characteristics. “Like the verandah came from India. So also the courtyard which gives way to outdoor living.”
Chang also uses a lot of traditional material like Correa in his buildings. From laminated bamboo to terracotta tiles, glass reinforced concrete lanterns, he has used them all in his buildings to stunning effects.

