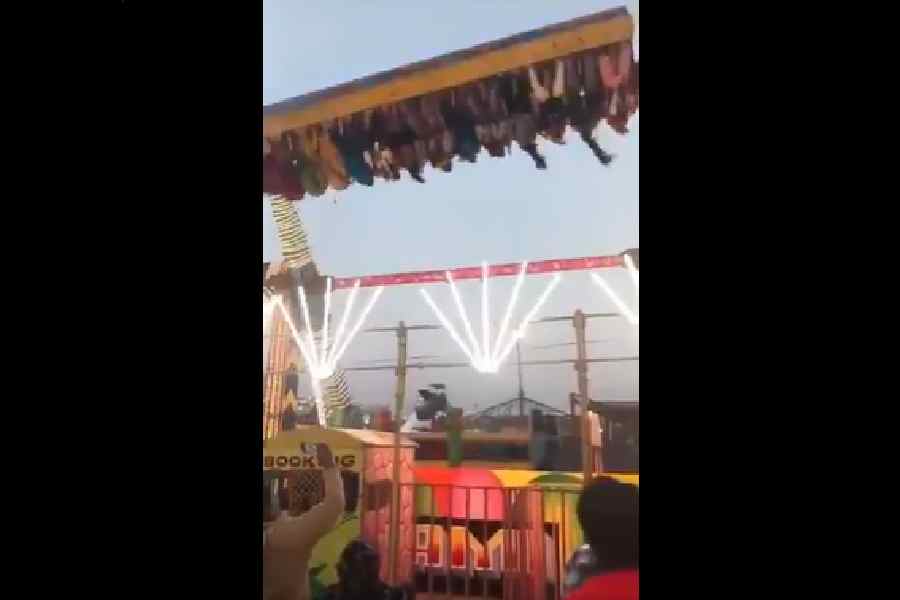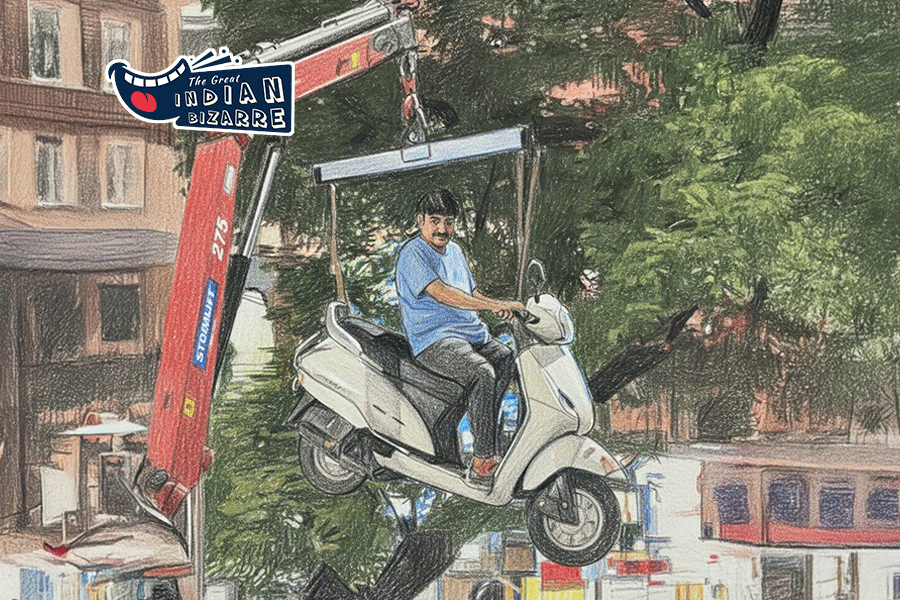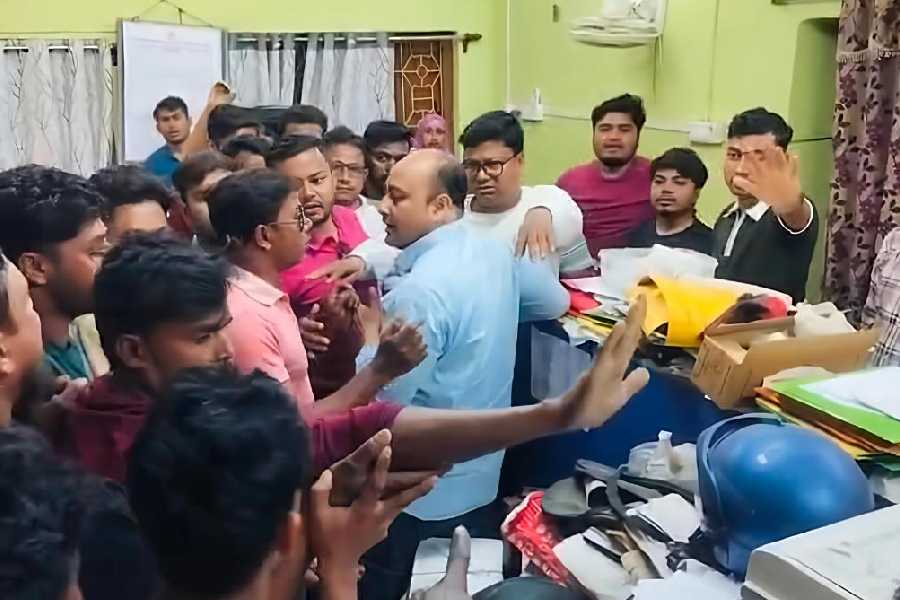 |
 |
| The grand staircase at Dhurjati Dham; (above) the porte-cochere. Pictures by Pabitra Das |
When it comes to the old stately homes of Calcutta, age and neglect perhaps do them a favour. The ones that still stand in the alleys and streets of north Calcutta — and a few really grand ones have survived the developers — surely look better after they have crossed a century or so without any paint or plaster coming to their aid to rejuvenate them.
The mammoth brick-and-mortar buildings were in their youth huge pieces of kitsch built by babus who tried to emulate the example of their British masters and build the likenesses of country houses and palaces in squalid north Calcutta. But they did one better than the Brits creating a brand of hodge-podge architecture that could perhaps be termed Calcutta rococco or Calcutta baroque that gave north Calcutta its distinctive character.
The babus and the engineers who built these houses indiscriminately blended the Rajasthani, Islamic and European, thereby creating these confections which must have looked quite tawdry indeed when their owners could afford to keep them in good repair.
But they learnt to age gracefully. Now they look as if they are congealed in time which has by its mysterious chemistry transmuted their bodies into solid stone. Crumbling the houses may be, but with dust and grime having penetrated the very core of their bodies, and with all the lurid ornamentation now of a uniform dun colour they look like they were carved out of a huge block of stone.
This is a thought that crossed my mind as I caught the first glimpse of Dhurjati Dham concealed by the monstrosity that Metro Railway has constructed in front of this century-old building adjoining the Belgachhia Metro station.
As an old photograph of the building recently declared a heritage structure shows, before the Metro authorities had acquired the land in front and built the huge but little-used white building in front, Dhurjati Dham was open to Belgachhia Road. This allowed the luxury cars of Narayan Kisson Sen, who constructed the building, and those of the visiting English dignitaries to be driven in straight through its gates and into the lawns and gardens. But now one can only access the building through a narrow lane behind the Metro station. The lane is an autorickshaw stand.
The property is hemmed in by a wall that has developed ugly cracks. Facing it is the towering porte-cochere, the stucco excesses wiped out from its surface. Now, save a few curlicues and blossoms, it is a bare severe-looking structure made of arches and straight lines.
The first day I visited the house, Belgachhia was waterlogged and so was Dhurjati Dham. Sailen Mallik, who is the sebayet in charge of this debuttar property, peeked through a door and said the pond behind the building had overflowed and the pathway was flooded.
A week later an old retainer (serving the family for five generations, he proudly declared) in half pants showed me in. Marble elephants stood on each side of the door, and in front of it was a bust of a rather Roman-looking Alexander the Great.
Mallik in his 70s was dressed casually in a vest and lungi and a proprietorial air that came naturally to him. He took me through a dark hall with plenty of wood and a huge circular marble table inside the house. We now faced the grand staircase with a glass atrium above it. The marble stairs gleamed in the light that filtered through the dirt accumulated on the figured glass roof. The banister was lined with four statues of maidens holding lamps. The remains of a chandelier hung from the ceiling. On the wall was a huge painting of Narayan Kisson Sen, a descendant of Gauri Sen of legendary wealth.
He was Mallik’s grandfather who died two years before his birth. Mallik inherited the trusteeship of the debuttar property in the name of the family deity, Shiva, from his widowed grandmother, Bhagabati Dassi. Mallik showed the faded photograph of his grandparents being weighed on a scale with nine kinds of gemstones known as navaratna, which were subsequently distributed among Brahmins.
Mallik led me to the suites of rooms and halls on the first floor, one of which was used by Satyajit Ray for shooting Jalsaghar. A grubby wall-to-wall pile carpet was laid out on the floor. Belgium looking glasses were placed at both ends of the hall, and ornamental lamps called “garden sets” adorned the four corners. The house still retained its direct current connection so all the old fixtures could be used.
 |
| An early picture of Dhurjati Dham |
Glass and metal leaves, fruits and flowers sprouted from the “garden sets” with a monkey and a peacock perched on two of them. I knew I had seen the monkey and fruit tree elsewhere, and realised it had been reproduced in the Buddhu Bhutum illustrations of Thakurmar Jhuli.
The walls of this hall were painted with flowers and Mallik said at his rice-eating ceremony (annaprasan), artists could not be found to cover the whole building with flowers. So all the walls save the ones in this room were whitewashed.
The verandah was spacious and overlooked the porte-cochere above which was a pediment. The house has a courtyard where plays and jatras were staged. Mallik said this was organised at his annaprasan, and thespians of yesteryear, Jahar Ganguly and Chhabi Biswas, had performed here. Purnendu Pattrea had shot Strir Patra in its entirety here.
Behind the house is a pond and fruit garden covering two bighas. Mallik said several organisations have over the years come forward with proposals for reusing the house. But he wants it to remain intact and to use it for some charitable purpose in the memory of his grandparents.
He is in favour of a proposal by the Calcutta Foundation for Art, Literature and Culture (KIF) to turn the building into a culture centre and a clinic. Litterateur Sunil Gangopadhyay heads this body and artist Dipali Bhattacharya, who is a trustee, is confident that she can raise a crore for the restoration of the building by holding an art camp there in winter.











