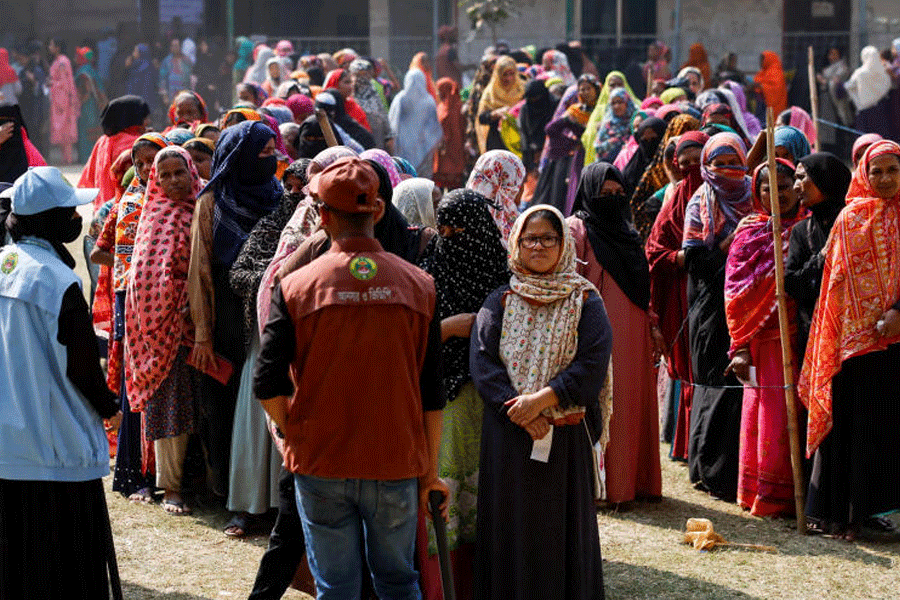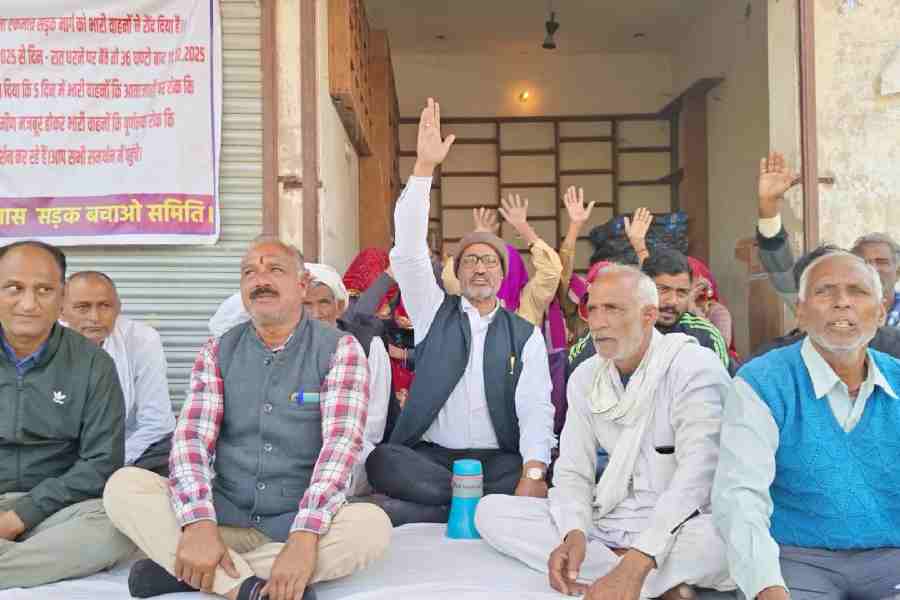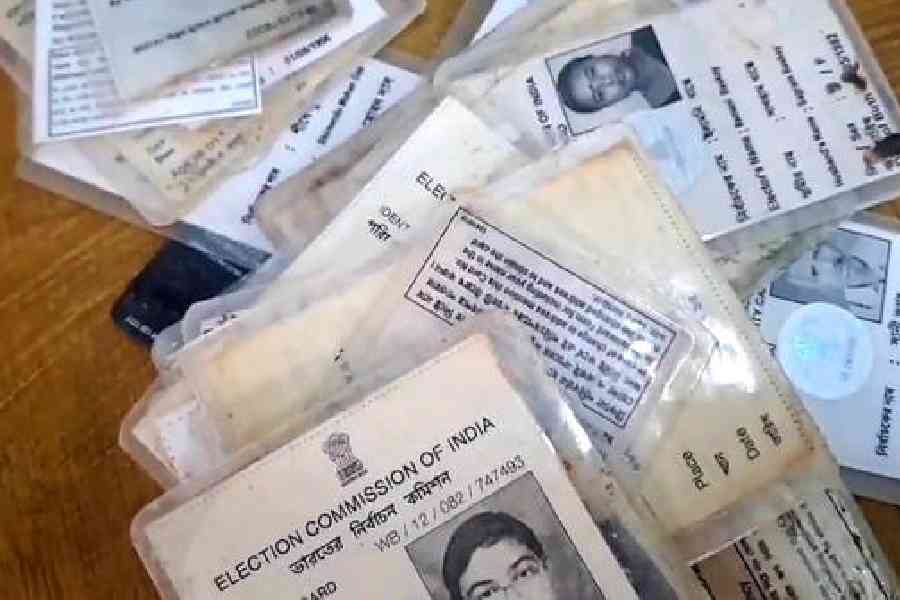Calcutta, Feb. 13 :
Calcutta, Feb. 13:
For a heritage building it is beautifully maintained. Nearly 200 years old, it is smart in red with cream highlights. The mouldings look surprisingly crisp. A notice on the groundfloor next to the wooden staircase says it is not to be used by three persons at a time, and 'carrying materials by headload is prohibited.'
But leaking water has insidiously damaged the terrace and weakened the lime mortar concrete that is used as a binder in this brick structure. Showing rare foresight, the administration is embarking on a project to restore it.
The imposing Treasury Building, which is the office of the principal accountant general, West Bengal, opposite the Raj Bhavan was built in 1884. Like most colonial buildings its architecture is hybridised - a mix of Gothic and Renaissance. But after Independence, concrete structures were slapped on without any consideration for either after-effects or its history.
The Central Public Works Department built a concrete roof, which destroyed its original character. Earlier, jack arches with lime concrete fillings were built over steel beams. Over the fillings were brightly coloured Minter tiles. The neighbouring Town Hall too has them.
Architect Partha Ranjan Das, who was involved in the restoration of the Town Hall and has been awarded the Treasury Building project, says the main problem is the structures added on to the terrace. These serve as the canteen and kitchen, and water seeps through them.
Water coolers and sinks have been installed all along the corridors and this has compounded the seepage problem. There are damp patches on the lime concrete terrace. The lime concrete has expanded and has become crumbly. Consequently, cracks have appeared in the tiles. But before further damage could be done, the AG Bengal authorities are going in for restoration.
AG Bengal's activities are on the rise, and the electrical lines and plumbing are very ill-planned. A toilet has been added and water drips from the exposed plumbing on the Raj Bhavan side.
Das says his main job will be to streamline the electrical lines and the plumbing. Computers will be introduced there soon which will ease the workload. For pensioners it means less humiliation and harassment.
The modernisation process is being carried out keeping the heritage character of the building in mind. The seating system and storage space too will be redesigned. If only such consideration was shown for other heritage buildings occupied by the government, either state or central, and its undertakings. Das feels that once it is restored, the building is bound to last another century and more.
Das has undertaken another restoration project which is more directly linked with culture of this city. It is common knowledge that the Jorasanko campus of Rabindra Bharati University is housed in the ancestral building of the Tagores. But hidden from the public eye is another building with a history on its Barrackpore Trunk Road campus.
This is Markat Kunja which was possibly built by Maharshi Debendrnath's father. It was in the Renaissance style, but thanks to the public works department's callousness, it doesn't resemble its original self any longer. The biggest eyesore is a 20ft by 30 ft portico appended to it.
Das says the service lines are overgrown with saplings and the verandahs are unsafe. The building used to house the library but it has been shifted elsewhere. The wooden doors and windows are beautfully carved. The steel columns at the centre of the building are encased in ornamental woodwork with hinges. So these panels can be opened like a cabinet.
The basement has a swimming pool, but overflowing with garbage as it is, it cannot be accessed. Das came to know of it from an engineer of the construction board of the PWD who had repaired it in 1953.
 Friday, 13 February 2026
Friday, 13 February 2026










