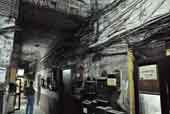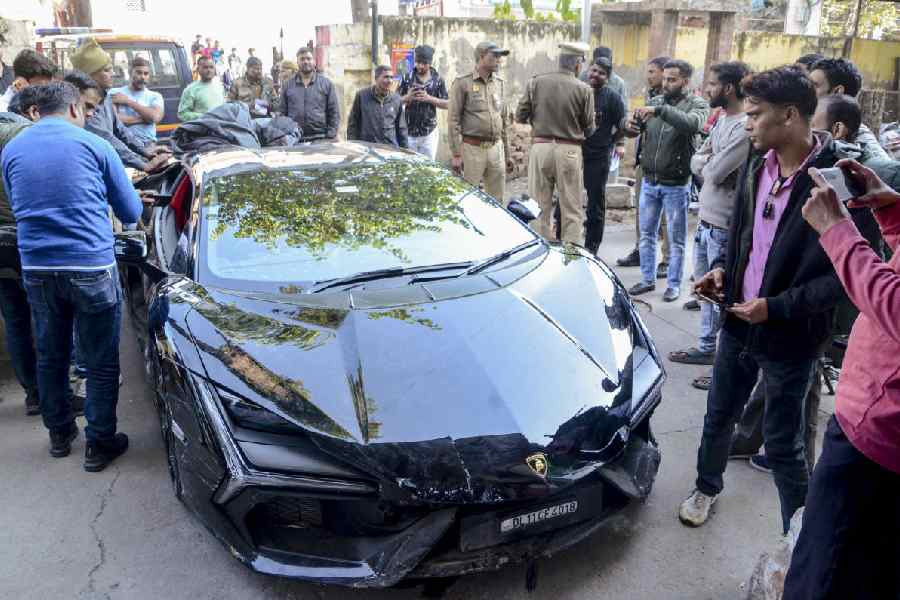 |
| The dark corridor of No. 11 Old Post Office Street, its walls lined with a stream of electrical cables. Cubicles have turned into photocopying centres and offices of lawyers stacked with books from ceiling to floor. Picture by Anindya Shankar Ray. |
Central Calcutta can boast the maximum number of sprawling, now decrepit apartment blocks-turned-tinderboxes dating back to the first two decades of the 20th century. Like the gutted Stephen Court, these houses with flats the size of football grounds and ceilings high enough for trees to grow unhindered have been let out for decades to tenants who pay peanuts as monthly rental.
Soon after their original European tenants left, landlords often found it convenient to allow countless cubby holes and cubicles to be built in every available nook and cranny of these houses to be turned into offices and even factories. Over the years, these once-gracious apartment blocks have degenerated into squalid, gigantic dumps, lacking the basic amenities one expects in a modern house.
In the embrace of thousands of electrical cables that garland their entrances, creep up staircases past the shafts of lifts to reach terraces, and more often than not used to store flammable material, it is a miracle that these decrepit and neglected buildings don’t burst into flames more often. Metro on Sunday takes a look at some of Calcutta’s prominent apartment blocks awaiting their death sentence.
 |
 |
| Futnani Chambers looks grand from outside (top) and is a ghetto inside (bottom). Picture by Anindya Shankar Ray. |
Futnani Chambers
opposite Elite Cinema
This is a mini-township falling to pieces adjacent to the Calcutta Municipal Corporation Building and embraced by SN Banerjee Road, Rani Rashmoni Road and Corporation Place. It houses the famous kati roll address, Aminia, and Raunak hotel, that was once the well-known night club Golden Slipper. Bata, too, has an outlet here. The ground floor is crammed with innumerable tiny shops and eateries. With nine entrances, a number of guest houses and hotels flourish here. These share space with residential flats. Covering the courtyard almost entirely is a printing press and the kitchens of eateries. Crowding the roof are innumerable satellite dishes and mobile phone towers. Worst-case scenario.
 |
| The broken fire escape at CAlcutta Mansion. Picture by Anindya Shankar Ray. |
Calcutta Mansion
Bishop Lefroy Road
At 4 Bishop Lefroy Road is a heritage building like the ones next to it. Constructed in 1921, the ground-plus four building is owned by the Rai Bahadur Bisserulal Motilal Halwasiya Trust. The façade balances a bamboo scaffolding that has reportedly been standing there for four years. Spiral staircases, which were the only way to the terrace, used to stand on either side of the building. The one on the west was removed many years ago. The one on the east is seriously damaged and stops at the first floor. The only staircase is wooden. Tenants admit they pay “peanuts”.
 |
| Karnani Mansion. Picture by Anindya Shankar Ray. |
Karnani Mansion
on Free School Street-Park Street crossing
Painted a lurid salmon pink of late, the five-storeyed building has three staircases. A new lift has been installed after ages, but building’s interiors are as filthy as before.
The wiring is being repaired but a tangle of cables hangs from the bridges that connect the main building with the smaller annexe. The terrace is a small village and the occupants light open fires to cook. The sprawling courtyard is used as a car park and that could impede movement in case of an emergency. From the third floor upwards, many flats have been turned into factories where garments are manufactured. Some of these are used as godowns as well. The corridors, where garments are packed, are lined with air-conditioners. The three staircases are locked at night and occasionally in the daytime too. But who keeps the keys?
 |
| Esplanade Mansion. Picture by Anindya Shankar Ray. |
Esplanade Mansions
facing Curzon Park
A centurion, this art nouveau treasure has three blocks with eight flats each, of which only seven or eight are residential. It belongs to the Life Insurance Corporation of India that owns some very valuable real estate. Huge electrical loads have been added with air-conditioners and computer terminals without the requisite tests. Block II suffered a major electrical fire in November 2007. The staircases in the top floors are wooden. Each block originally had a fire escape, but the one in Block I has been removed and the rest are being allowed to disintegrate. A maze of exposed overhead electrical cables hangs loose all over the open-air car park.
 |
| Queens Mansion, adjacent to Stephen Court on Park Street. Picture by Pabitra Das |
Queens Mansion
on Park Street, adjacent to Stephen Court
There are five blocks here in similar states of disrepair, except Block II, which was redone after a fire broke out last September. The ground floor has some famous addresses — Satramdas Dhalamal, Castlewood, A.N. John, Giggles and Magnolia restaurant.
The upper floors are residential apartments. Residents of Queens Mansion, owned by the Life Insurance Corporation of India, feel that their home could be the next victim. Naked wires and cables form a thick mesh near the stairs. There are numerous open meter boxes and switch boxes. In some of the blocks, the walls near the wires and meter boxes are damp. Thick cables run across the dilapidated first floor terrace.
In front of one of the terraces a bunch of cables and wires — television, electricity, Internet and telephone — is taped to a lamp post. Some of the wires run inside the building.
The lifts are old and ill-maintained. Some of the emergency phones outside the lifts and the fireman’s switch don’t work.
Residents complained that the alarms inside the lifts don’t function half the time.
The emergency exit outside the flats was removed by the landlord years back. And the terrace was locked up. Some blocks have a small fire extinguisher, others not even that.
Tiny airless cubby holes in jungle of wires
The buildings on Old Post Office Street opposite Calcutta High Court house the offices of some of the biggest legal firms in the city. Yet each of these is a virtual death trap as the original space has been divided and sub-divided into tiny cubicles made of flammable material entangled with electrical cables. No. 8 with a dark corridor dates back to early 19th century. It was occupied by the Bank of Calcutta, the precursor of the State Bank of India. Emerald House in the opposite row of houses, is well maintained. The street is used as a parking lot, so vehicles can pass strictly single file.
 |
| No.6 Old Post Office Street |
Temple Chambers
This nest of legal eagles at No. 6 Old Post Office Street is garlanded with electrical cables, although the meter boxes are arranged in neat rows. Bang opposite the high court building, the grand staircase is wooden. The electrical wiring in the smaller adjoining wing is problematic. The older lift does not work. The one that does is several decades old, and rickety. Mobile towers are erected on the terrace. In recent times, fires have broken out twice between 2001 and 2005.
 |
| No.7 Old Post Office Street |
No. 7 Old Post Office Street
Adjacent to Town Hall, it has high ceilings and a dark, wooden staircase. At its head is a lift that remains immobile. The wiring is the despair of any electrician.
 |
| No.10 Old Post Office Street |
No. 10 Old Post Office Street
This building with two wings and staircases that are wooden in sections has a long history of fires – four in the past 10 years.
A trust estate, its entrance is a terrible mess of cables. One wall near the entrance is a jungle of meter boxes. Garbage is piled along the winding corridors. Cables snake their way along them. A transformer has been recently installed in front of the gate, and residents fear it could explode as the temperature rises.
No. 12 Old Post Office Street
It is under repair and the staircase is wooden after the first floor. The swank office of a big legal firm on the first floor has a polished wooden staircase inside. The corridor of the adjoining building is divided into tiny, airless cubby holes with false ceilings. Every second cubicle has a photocopying machine, in great demand in the high court area. Many cubicles are lined with books that make them even more hazardous.
Is the building you live/work in a death trap? Tell ttmetro@abpmail.com










