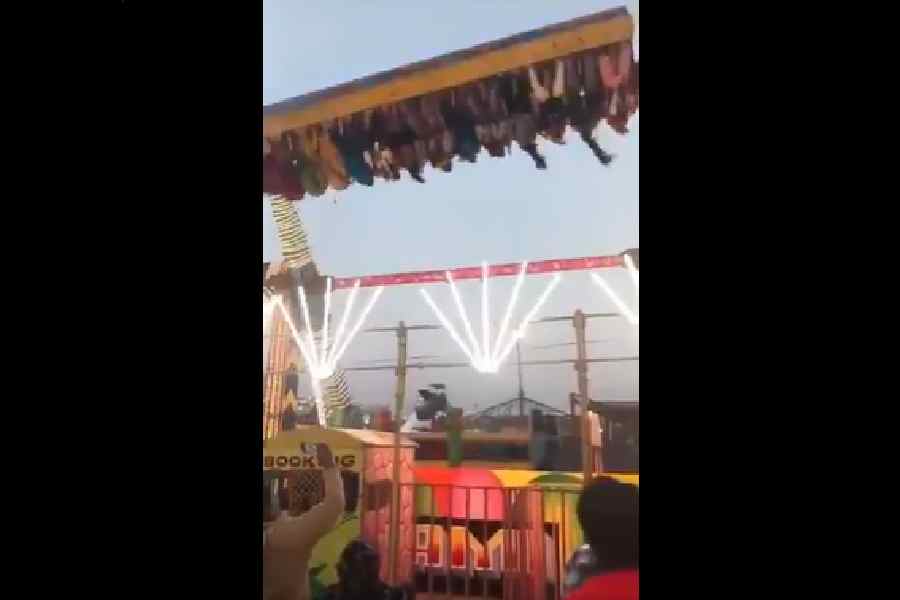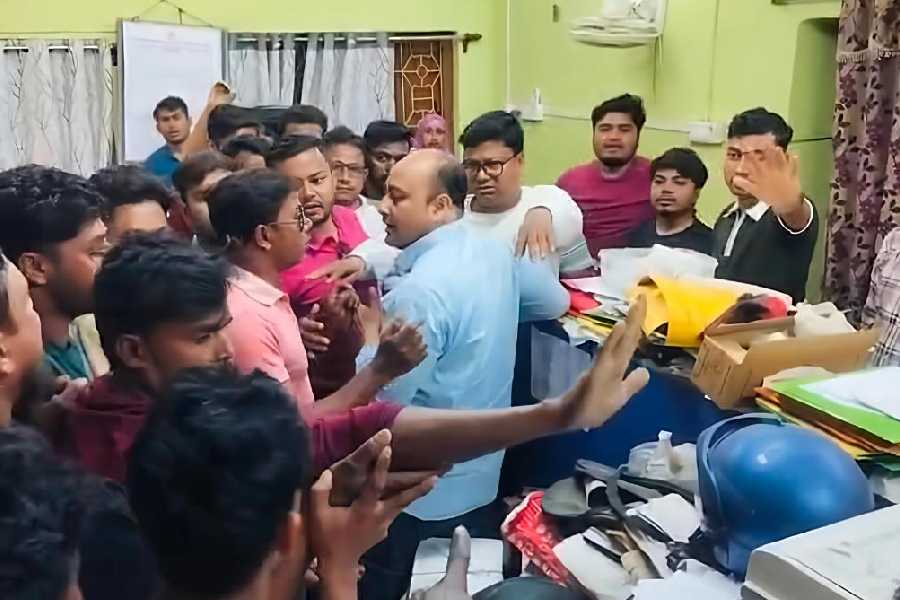 |
| A spectacular feature of architect Pradeep Sachdeva’s house is the three-layered roof that’s made of bamboo poles, cement and thatch |
For architect Pradeep Sachdeva, his weekend home is a place for experimentation. That doesn’t mean that he fiddles around with test tubes when he reaches the rural getaway. It means that the entire structure, with its specially-chosen bricks and three- layered roof, is an experiment in low-cost construction and putting locally available material to use.
As an architect, Sachdeva is famous for his innovative and unconventional creations and, amongst other things, he’s currently designing the Indian pavilion for the upcoming Shanghai Expo. He was once the advisor to the government’s Bamboo Mission and he will be using the material at the Shanghai Expo too. He has also used bamboo in unexpected and original ways in his second home.
The first surprise comes as you approach the building in Pataudi Village about 40km from Delhi. You find yourself gazing at a thatched roof in the distance — didn’t they stop using thatch several decades, if not a century, ago?
 |
| Pradeep Sachdeva takes stock of the fresh produce from his farmland |
The 1,500sq ft home has been built on a four-acre plot and you walk from the gate on a brick-lined pathway. At the front is a spacious verandah that’s supported by eight sheesham pillars. There’s a charpoy at one end of the verandah — you don’t see many of those nowadays.
If the thatched roof is the first thing you spot from a distance, it’s the bamboo that’s under it that catches your attention the moment you step onto the verandah. The bamboo beams hold up the roof and they haven’t been concealed as they would be in most homes.
Next your eye is caught by the verandah’s colourful handmade ceramic tiles in blue, green and yellow which are bordered by terracotta tiles. Step inside and the drawing-cum-dining room has equally colourful Bikaner tiles.
Inside, there’s a large sitting-cum-dining room and one bedroom with a large closet. A partly-open corridor with a wooden walkway connects the dining room and the kitchen which is in an adjacent block. In all the rooms there are high ceilings and large windows that ensure light and a view over the rural surroundings. The rather utilitarian furniture in the house has been made at Sachdeva’s workshop in Delhi.
 |
| A wooden walkway connects the dining room with the kitchen that’s located in an adjacent block; (below) the building’s roof is supported by 800 bamboo poles that add to its aesthetic appeal |
 |
Sachdeva bought the plot about six years ago and started construction three years later. But getting the work off the ground took longer than he expected because it was tough to get the all-important right type of bamboo.
In fact, he was forced to reject the first consignment of bamboo which had been sent by road all the way from Assam. “There are about 100 species of bamboo in the country. And you need a certain type and certain size for building a house,” says the architect.
Also, the bamboo has to be treated carefully before use. Sachdeva had the bamboo immersed in a solution of water, boric acid and borax powder for three days. He learnt this technique from the Colombian architect, Simon Velex.
Most importantly Sachdeva was determined to keep everything about the house as simple as possible: “I have not used any sophisticated material as my objective was to build an extraordinary structure with ordinary materials,” he says.
The building’s most unusual feature is the three-layered roof. The first layer is made of some 800 hollow bamboo poles supporting the roof. These have been joined together with nuts, bolts and steel casing.
Then comes a 4½-in thick layer of Ferrocement which is a composite fireproof and earthquake-safe material. The topmost layer is the eye-catching thatch which he sourced locally.
Why has he used these three layers for the roof? They work together as insulation keeping the house cool in summer and warm in winter. “Besides, it’s a highly engineered roof — it’s a very evolved and sophisticated engineering style,” says Sachdeva.
 |
| This dining table was designed by Sachdeva at his Delhi workshop |
Also, the walls are made of 13½-in bricks — again to keep the heat out in summer and to prevent it from escaping in winter. And according to Sachdeva, a structure like this will last as long as any concrete house. “There’s no maintenance required except for the annual whitewash like any concrete house,” he says. Incidentally, there are no air-conditioners in the building.
 |
 |
| The large windows in the kitchen offer views of the surrounding farmlands; (above) eight sheesham pillars and colourful ceramic tiles make the verandah eye-catching |
The compound is dotted with imli, guava, orange, and peach trees. From the verandah you can see thick citronella bushes. Sachdeva says he’s planning to extract oil from these plants in the near future. Also, there are three thatched-roof gazebos and a pond. There’s also a chicken coop on the grounds.
Sachdeva is always neck-deep in work doing half-a-dozen projects simultaneously. He’s currently doing work for the Commonwealth Games, amongst others. He lives most of the time in Delhi’s Kalkaji district but he gets to Pataudi quite often and insists that one day he’ll shift here permanently.
Budh Ram, the watchman-cum-gardener, is the man who takes care of the place when its owners are away. It’s due to his efforts that everything from cabbages to lettuce, potatoes, tomatoes, coriander and many other vegetables are being grown in the flourishing kitchen garden. Visitors who make the long journey from Delhi usually leave with a bagful of freshly-plucked vegetables. A confession: we did too.










