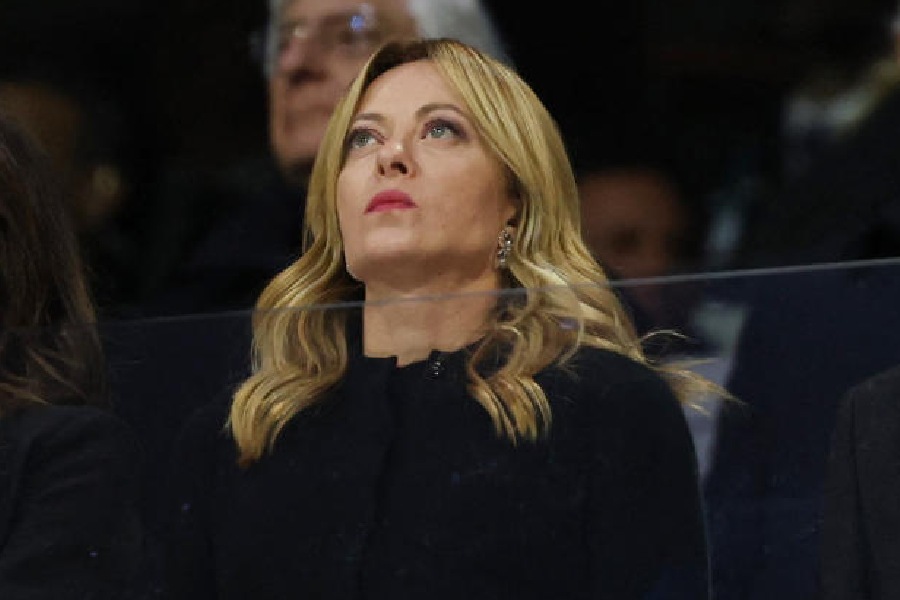 |
| The lounge exudes a relaxed feel with its vibrant tones and comfortable seating arrangement |
For sitar maestro and classical singer Shujaat Husain Khan, the idea of a perfect home is lots of open space, greenery and natural light. “Having grown up in Shimla I always craved for greenery and space, which we found in this house,” says Khan relaxing in the lounge of his home in Delhi’s Chattarpur. Khan moved to Chattarpur from an apartment in the Asian Games Village in January 2006.
The Khans built this home — on a tidy 1,200-square yard plot — from scratch even though they had bought another house. “The idea was not to have a big space but a manageable house considering the little time we spend in it,” says Khan.
 |
| Shujaat Khan loves spending time in the courtyard on the ground floor that has a lion-headed fountain; (below) the silver paan daan that Parveen inherited from her great-grandmother |
 |
Khan, who doesn’t spend more than three months a year at home, has just returned from Mumbai after the soft launch of his latest album, Naina Lagai Ke, with Asha Bhosle. A series of performances in India and abroad are up next. Khan’s 21-year-old son, Azaan, works in Mumbai with composers Salim and Sulaiman while his 25-year-old daughter, Fiza, is a product designer with Jaquar, in Bhiwadi, Haryana.
The Khans razed the earlier structure that stood on this spot to the ground and built a four-bedroom house complete with a music room and family lounge. There’s also a courtyard with a lion-headed fountain hitched to the wall. When the Khans bought the house it had a swimming pool in the backyard which they converted into a garden.
The main entrance of the house opens into a passage. The door to the right of the passage opens into the living room and a second door leads into the dining space. The ground floor also has a guest room, a lounge and kitchen while the first floor has three bedrooms and a music room. Here, Khan spends time listening to music or receives his students when they visit him. The accommodation for students (who stay over sometimes) as well as the servant quarters are located on the second floor.
Shujaat’s wife, Parveen, has an eye for interior design. And since her husband and children are usually out of town she takes on interior designing projects for friends as well.
 |
| A Grecian wall sculpture that Parveen picked up on a trip to the US; (below) Azaan’s room is painted turquoise blue and has minimal furniture |
 |
“I can’t keep the same look in the house for more than six months,” confesses Parveen. So, she refreshes the look every now and then by playing around with the cushions, rugs and accessories. Parveen has kept the colour of the walls off-white so she can accessorise with colourful objet d’art. The trick, she says, is to keep the sofas neutral. Rust and turquoise ruled her home some months ago, now it’s reds, greens and yellows.
Most of the furniture in the house is made-to-order. For instance, the sofas and the tables in the living room were designed by her. For the tabletops she went with dark brown Italian marble rather than wood. Parveen has displayed some old carpets and silver curios in the living room. Sitting pretty on a mother-of-pearl inlay marble table are a variety of silver objects including bowls, figurines and a round betel leaf holder that once belonged to her great grandmother.
The house also comes alive with artefacts like glass vases and goblets from Murano and a number of collectibles she picked over the years from India and abroad. The dining area has been accented with vibrant red upholstery, candles and some big ceramic onions from Durban that she has placed on a console. Her favourite items are the two semi-circular stone slabs from Auroville which she has used as legs of her glass dining table. The glass doors in the dining room open onto a patio and a sprawling garden at the back of the house.
The lounge or ‘the informal living room’ on the first floor has a beige sofa set enlivened with bright yellow and green cushions. Large windows overlook the courtyard on one side and the sprawling garden on the other. When Khan is home he loves to relax in the lounge or the patio. “Winter’s a good time to bask in the sun in the garden,” he says.
 |
| The backyard of the house was once a swimming pool but has been converted into a garden by the Khans |
On the first floor, his son’s room on the right of the stairs looks lively with turquoise blue walls and a contemporary feel with posters and minimal furniture. Parveen has kept the colour theme of her bedroom off-white and beige and sofas accented with red and blue cushions while her daughter’s room is done in tones of yellow.
The designer in her is not ready to retire yet. Next, Parveen is planning to add big sculptures of the Buddha either from Bali or Vietnam to the living room. “Change will remain constant in this house,” she says.











