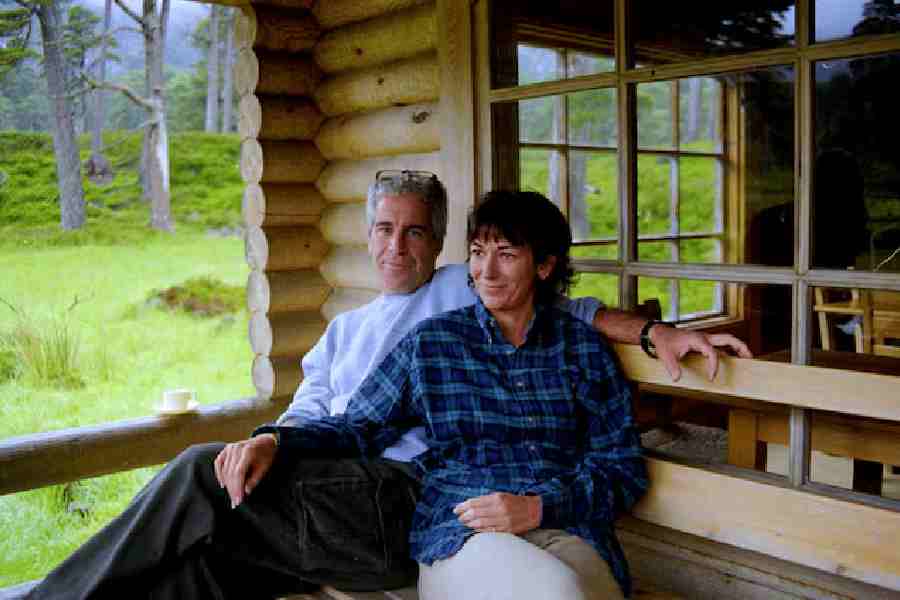 |
 |
| Mukherjee and his wife Manasi relax in the family area that opens to a lush, green balcony; (top) a glass-and-steel atrium, topped by a skylight, is the showstopper of the apartment |
Dulal Mukherjee is synonymous in Calcutta with cutting-edge architecture. Yet, there’s an earthiness about the architect, reflected in everything from the way he lives to where he lives. Be it Mrittika, the foundation for revival of traditional arts run by Mukherjee and wife Manasi, or even his own duplex in upscale Ballygunge — Mukherjee’s committed to the cause of indigenous art and crafts.
The Mukherjees moved into the 4,700sqft duplex in the La Palmerie apartments, designed by him, two years ago. The couple wanted a home with an urban design yet rooted in simplicity — so, this was a dream come true. Spread over the sixth and seventh floors of the building, the flat is spacious and exudes a lived-in feel.
At the entrance you’re greeted by a Picasso print on the wall to the left. Also sharing space is a poster of the iconic American architect Frank Lloyd Wright. “He is one of my biggest inspirations,” says Mukherjee.
On the right a wooden partition conceals the dining and kitchen areas from view. A staircase right in front leads to the upper level. Past the dining and kitchen area, a glass-and-steel atrium capped by a skylight stops visitors in their tracks. As the architect always wanted a garden he put in the atrium while designing the building five years ago. The flat lay empty since the Mukherjees lived in their ancestral home until they moved in here.
Mukherjee created a rock garden and hung plants in wicker baskets. The atrium ensures lots of natural light and also gives the home an open-plan feel. No matter where in the house you are, you have a view of the rest of the house — all thanks to this atrium.
As you walk past the atrium on your right, along a corridor of sorts, you step into the drawing room on the right. On the left, are Mukherjee’s study and a guest room. Their dedication to unsung indigenous artists is evident throughout the house. Being globetrotters, they also pick up artefacts unique to the countries they visit.
 |
 |
 |
 |
| (From top) the Frank Lloyd Wright poster at the foot of the staircase is a tribute to the American architect who has been Mukherjee’s greatest inspiration; the master bathroom is a study in style with a Jacuzzi and a state-of-the-art shower cubicle; the jade cat from Egypt and a tribal terracotta piece from Mrittika adorn a niche in the guest room |
The drawing room has a square, low, leather-clad teak centre-table. On it sit a ram’s head in stone, a malachite tortoise from South Africa and a polished stone plate from the Chicago National Museum. Mukherjee is not one to follow trends. The couple designed the interiors in keeping with the family’s artistic tastes. So, a cotton rug, designed by their elder daughter Malini for Mrittika, has been framed and put up on a wall. Next to the rug is a dokra bird that was their younger daughter Ishani’s contribution to Mrittika. Paintings by Ganesh Pyne, Gopal Ghosh and P.C. Sagara adorn the walls.
As you walk back towards the entrance from the drawing room, you can’t resist a peek into the cosy guest room. What catches your eye immediately is a niche that holds some interesting artefacts. There’s a jade replica of a sphynx cat (a breed of hairless cats) from Egypt, a pair of handcrafted, wooden South African giraffes and a lifelike pigeon made of leaves from New Zealand.
You walk past the study and atrium, and before you take the stairs up, the dining space up ahead catches your attention. There’s something unusual about the eight-seater glass-topped dining table. Step closer and you realise that its marble legs are fused into the Italian marble floor. On either side of the table are two service closets. A display case on the right holds a set of Murano glasses and a decorated ostrich egg from South Africa apart from a host of other curios. One of the service closets is decorated with a Ganesh created by painter and sculptor Gosto Kumar as well as a wooden Buddha.
Step out of the dining area and take the stairs to the upper floor, which has the same layout as the floor below — and you land in the family’s lounge area. This has a balcony choc-a-bloc with plants and next to this space is the kids’ room — “for our grandchildren”, says Mukherjee. The entire floor has a chilled-out air. This is where the couple relaxes. The family area is equipped with everything from reclining chairs, a movie projector, a large LCD television set and even a massage lounger. An eye-catcher here is a wall-hanging of what appears to be a painting of Rabindranath Tagore. But the ‘painting’ has actually been woven on cloth. It’s another testament to the Mukherjees’ efforts to promote indigenous art and craft.
The corridor that leads you inside has a puja room to the left and another guestroom. At the end is the master bedroom. On the wall next to the entrance of the bedroom is a painting of Kali by Gosto Kumar. The room looks into the atrium and thus affords a view of the floor below. “I can sit here and still know what’s cooking in my kitchen,” laughs Mukherjee.
The master bathroom is also a stylish affair with a Jacuzzi and a customised shower cubicle that provides everything from a foot massage to a music player. But for all the luxury, one comes away with a feeling that the Mukherjee household is just homage to a simple philosophy in life — stay true to your roots.










