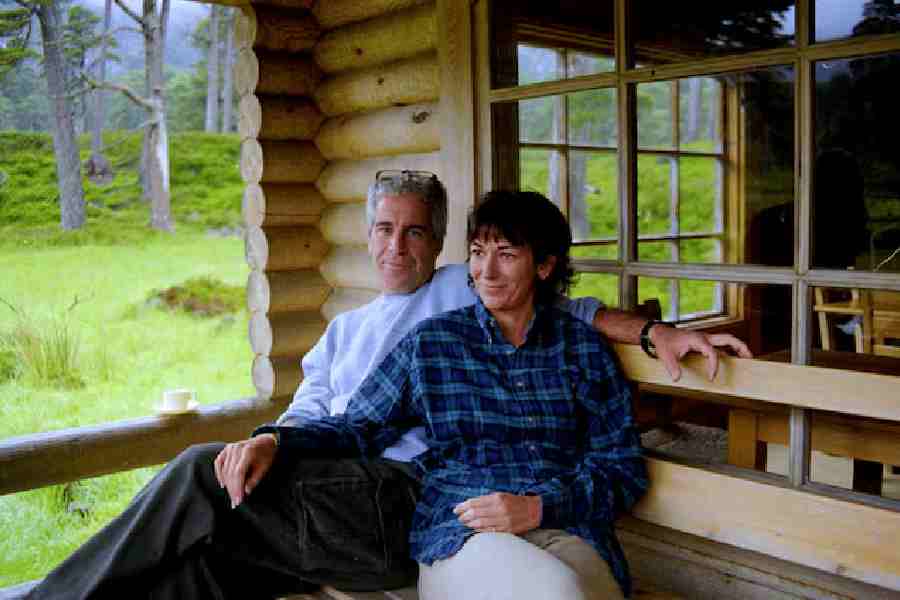 |
| The ground floor has Rituparna Sengupta’s office and a huge hall where she teaches dance to select students |
The first thing that strikes you about actor Rituparna Sengupta’s sprawling home in south Calcutta is its sheer spaciousness. There’s some 8,000sq ft spread across the ground, first and second floors with each floor boasting of a little over 2,500sq ft of space. Rituparna lives here with her husband Sanjay, son Ankan and mother-in law, Dr Shakuntala Chakraborty.
The house was built by Rituparna’s father-in-law on a five katha (about 3,600sq ft) plot in the mid ’80s. A small garden in front has some fragrant shrubs which are as old as the house itself.
The main entrance on the ground floor opens into a huge hall with wooden flooring and bright orange walls. This is where the actress — who is a trained dancer — spends long hours teaching dance steps to select students. The space is also perfect for practising Yoga. One of the walls is covered with a mirror and the subtle lighting lends a warm glow to the room. There are two smaller rooms adjacent to the hall which the actress has converted into an office for her film production and events company, Bhavna Aaj Kaal.
 |
| Rituparna with her husband, Sanjay, who selected the paintings and unholstery for their living room |
As you climb the staircase (it runs right up to the terrace) to the first floor you are greeted by a huge living-cum-dining area. A comfortable, three-seater sofa is placed against ochre walls. A large Madhubani painting, a wooden statue from Cambodia (and also a Bonsai tree) are the attention-grabbers here. Shakuntala Chakraborty says that the family has collected the artifacts over the years while the painting is a gift from Shakuntala’s sister.
The dining space — an elevated section within the living room — has marble flooring and has a large eight-seater table. It’s here that the family meets for dinner every evening. Rituparna’s husband, Sanjay, a businessman whose work takes him frequently to Southeast Asia, says: “My mother ensures that we eat at least one meal together since both of us lead rather busy lives and both of us travel a lot on work.”
 |
| The living room on the first floor is livened up by bright orange walls and is done up with artifacts collected by the couple over the years; (below) this statue was picked up by Rituparna from Cambodia |
 |
A well-equipped kitch-en is set right next to dining area while another door opens into a narrow balcony. Sunlight streams in from the windows, filling the room with sunlight in winters.
Two bedrooms are located on this floor, one occupied by Rituparna’s mother-in-law, and the other by Rituparna’s six-year-old son, Ankan. He spends a lot of time in his room playing and studying — often with his grandmother for company.
We take the steps to the second floor and are met warmly by Rituparna who is in the middle of a make-up session. She says that this floor is quite self-sufficient and has a large living room, the master bedroom, a dressing room, an attached bath, a store-room, a puja room, and a small terrace. The terrace can be accessed from the living room. “We added this floor about five years ago,” says Rituparna.
Usually when Rituparna and Sanjay invite their friends over, the get-togethers often end on a musical note. Sanjay plays the sarod and Rituparna sings her favourite songs. A couple of comfortable lounge chairs, a wooden settee, a huge LCD TV and Sanjay’s sarod and tabla complete the look of the living room.
Sanjay takes an interest in interiors and proudly tells us that he’s shopped for the upholstery and the curtains for this room. Rituparna adds that she picked up the intricately embroidered silk rugs that have been spread on the carpet from Varanasi. The paintings in the living room and the master bedroom were selected by Sanjay. “I prefer to buy the works of upcoming artistes,” says Sanjay.
The terrace on this floor is a hangout for the family at teatime especially on holidays. A bright red sofa set and a functional coffee table make the setting perfect for an impromptu gathering on the terrace.
Back inside, the master bedroom is sure to take you by surprise. The room is unique in the sense that it is almost oval in shape (except for the regular straight wall against which the bed rests). The floor is wooden and the walls painted a deep maroon and cream. The bath is brightly lit and has tiles which match the colour scheme of the bedroom.
 |
| The wooden floor of the master bedroom on the second floor adds to the warm tones of the room |
“The bath is all important as it’s the most relaxing area of the house,” says Rituparna with a smile. Her husband is an avid reader and so the shelves and cabinets in the bedroom are stacked with books. A door from the bedroom opens into a dressing room and has several wardrobes and a dresser.
The small puja room is dominated by a large idol of the goddess Saraswati and Rituparna says that they have a fairly large congregation of friends and relatives over during Saraswati puja. A small pantry adjacent to the living room is used by Rituparna when she hosts parties. The couple uses the rooftop terrace for parties as well. She says: “It’s the perfect venue for the larger gatherings.’’
Rituparna rues the fact that she can’t step out frequently to shop for home accessories in Calcutta as she ends up getting mobbed by her fans. “I prefer shopping in Singapore, where we have set up a second home,” she says.
Photographs by Rashbehari Das










